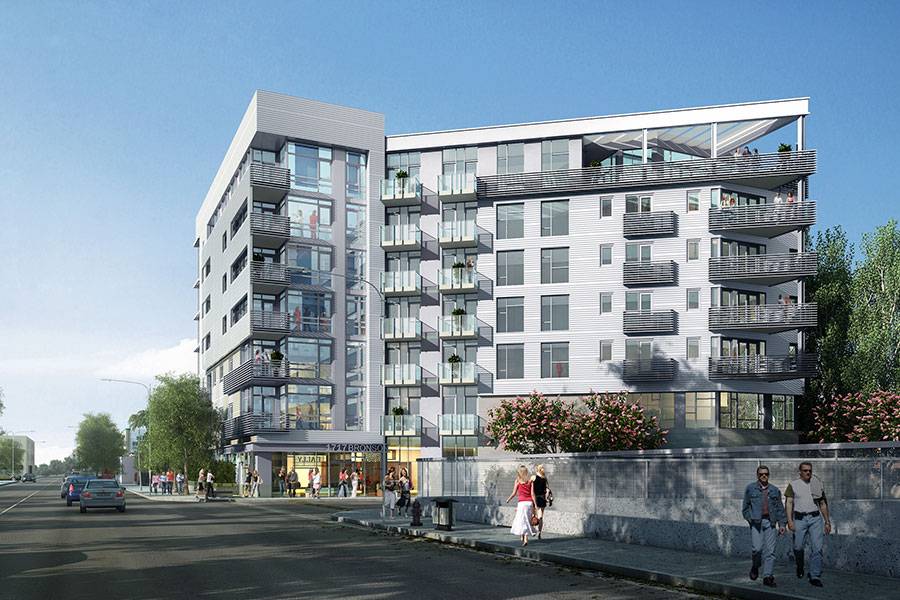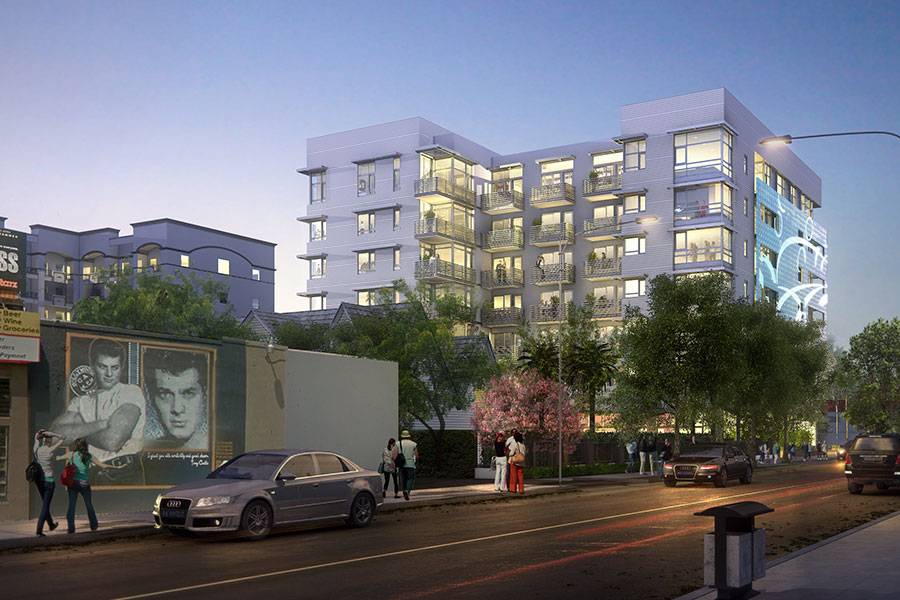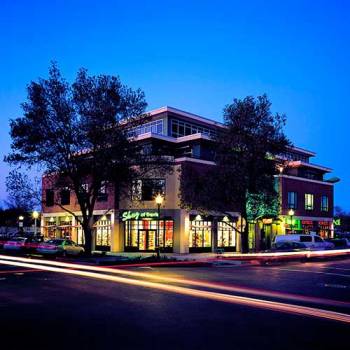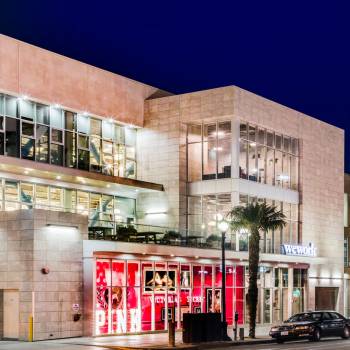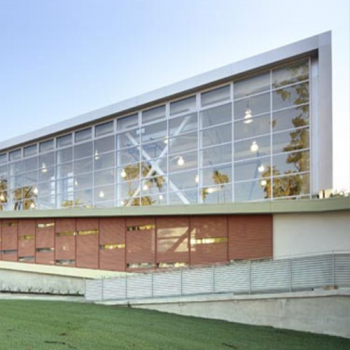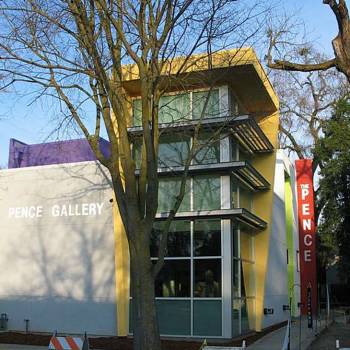Construction is expected to begin soon on The Lombardi, a new, seven-story mixed-use building for M Capital Partners. Located directly across the street from the future Hollywood Central Park, the 80,000-SF apartment design incorporates six levels of residential apartments (89 units), one level of retail space, three levels of underground parking garages, 98 dedicated bike parking spaces and a roof sky deck. The ground floor includes a courtyard, clubhouse and fitness facility.
Unique aspects of construction for this building at 1717 N. Bronson in Los Angeles is that it is primarily a wood-framed (Type III) building on top of a concrete structure (Type I) with two-way conventional reinforced concrete podium slab. The lateral system consists of special reinforced concrete shear walls at concrete levels and wood framing sheathed with structural panels for shear resistance. REVIT is being used from project design and coordination to construction. The building will sit just two blocks from the Hollywood Walk of Fame with great views of the Hollywood Hills and the iconic Hollywood sign.
Market Sector
Commercial/Residential
Mixed Use
Location
Los Angeles, CA
Completion Date
2018
Client
M Capital Partners
Architect
Steinberg Architects
Cost
$22 Million
Size
80,000 SF

