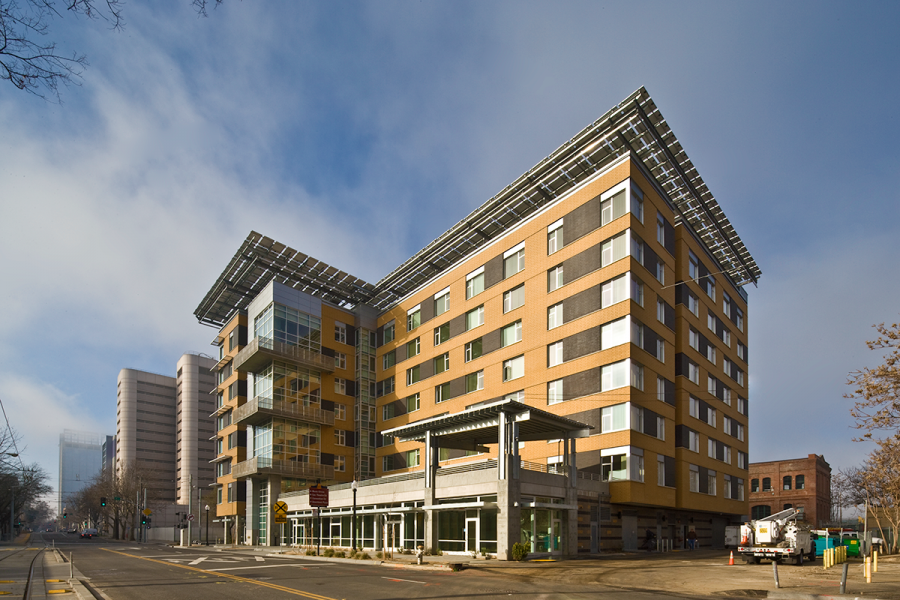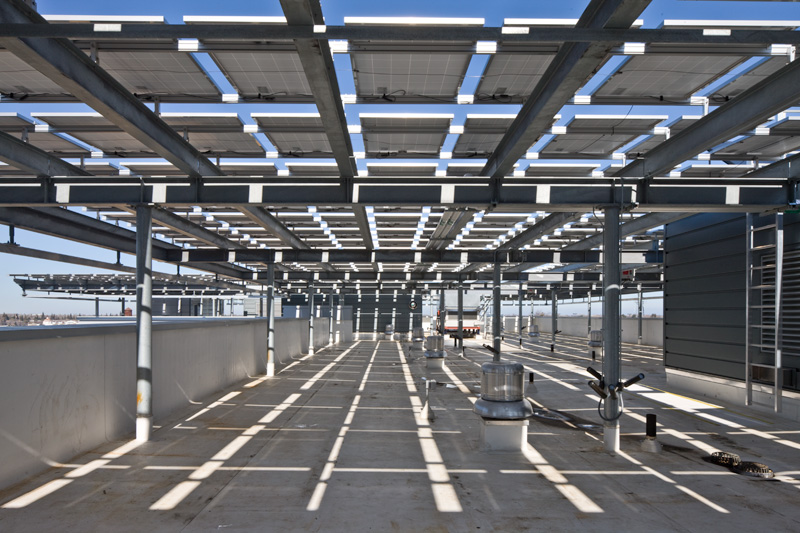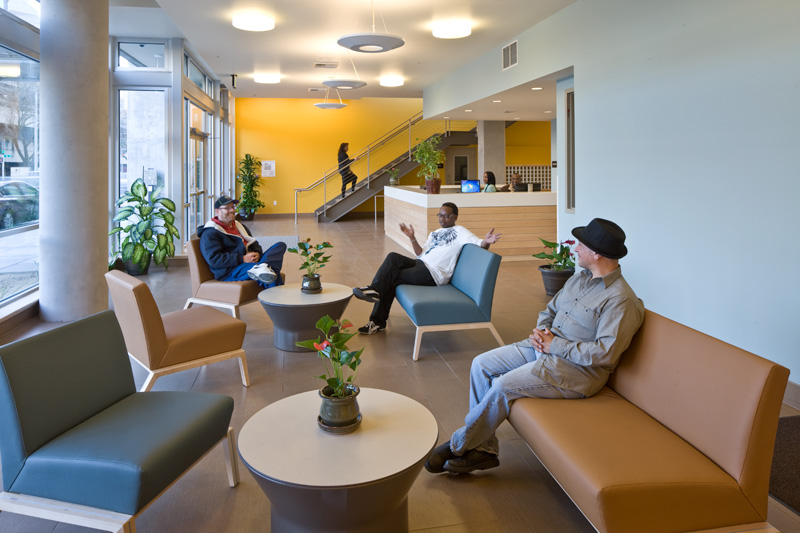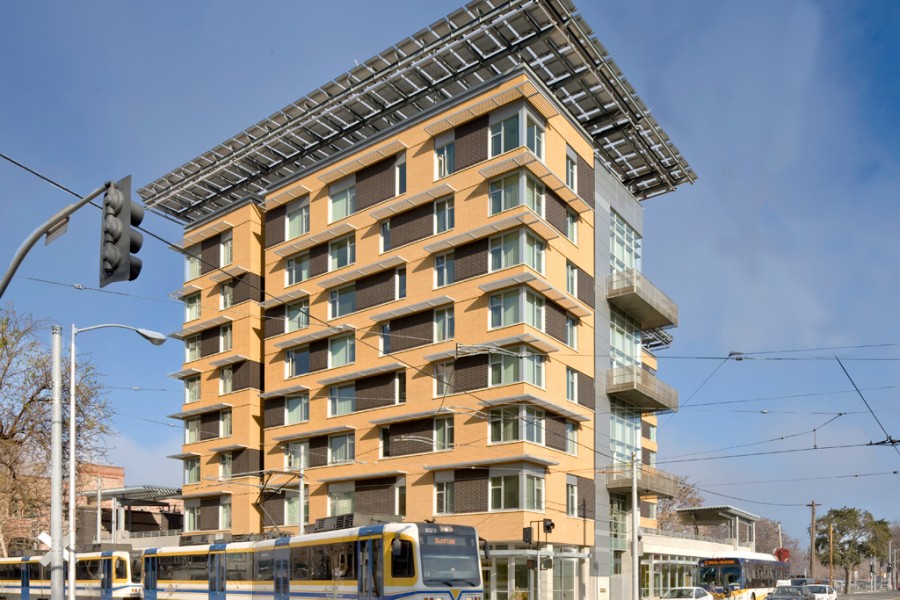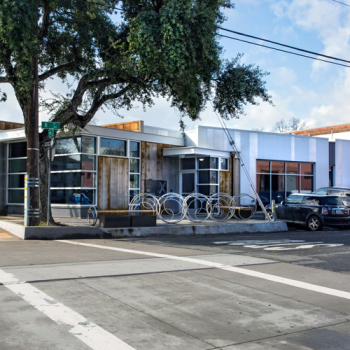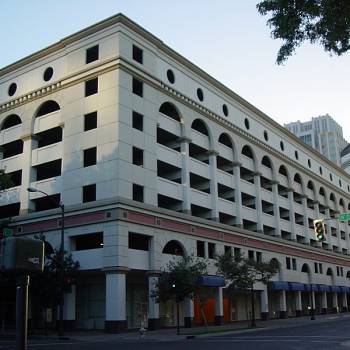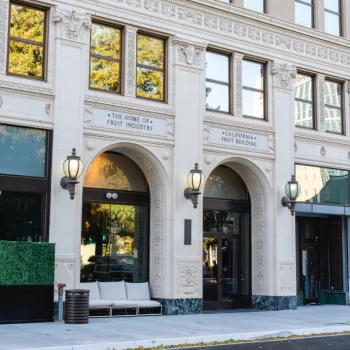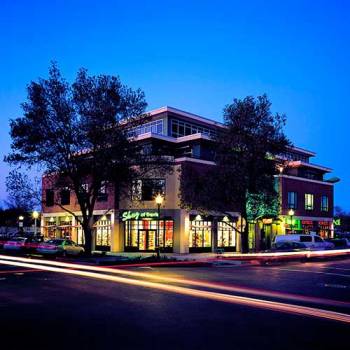This eight-story, Mercy Housing mixed-use development consists of seven stories of affordable housing and ground floor commercial retail and a medical clinic spaces. The apartments include studio and one-bedroom units, with 75 of the 150 apartments were set aside as Permanent Housing Support for displaced people. Units are built over two-way post-tensioned concrete slabs and include a second-floor community plazas with roof gardens. canopy structures and a water feature wall. The lateral force resisting system consists of just two “T-shaped” interior structural shear walls for the entire building. The concrete structure of the building is exposed to the interior to take advantage of the thermal storage capacity of the concrete, which will stabilize the building temperature. Exposing “thermal mass” on the ceilings, columns and some walls allows enormous energy savings over the life of the building. Sustainable design elements include the use of photovoltaic and solar energy sources, greywater and rainwater harvesting, thermal mass, daylighting, access to public transit, high efficiency fixtures, green roof and low irrigation landscaping.
Awards
2013 Excellence in Structural Engineering Award, SEAOCC
2013 Project of the Year Award, MFE
2013 Gold Nugget Award
Sacramento Valley Section Awards, American Planning Association
Market Sector
Residential
Location
Sacramento, CA
Completion Date
2012
Client Team
Mogavero Notestine Associates
Mercy Housing California
Project Cost
$30 Million
Size
118,000 SF

