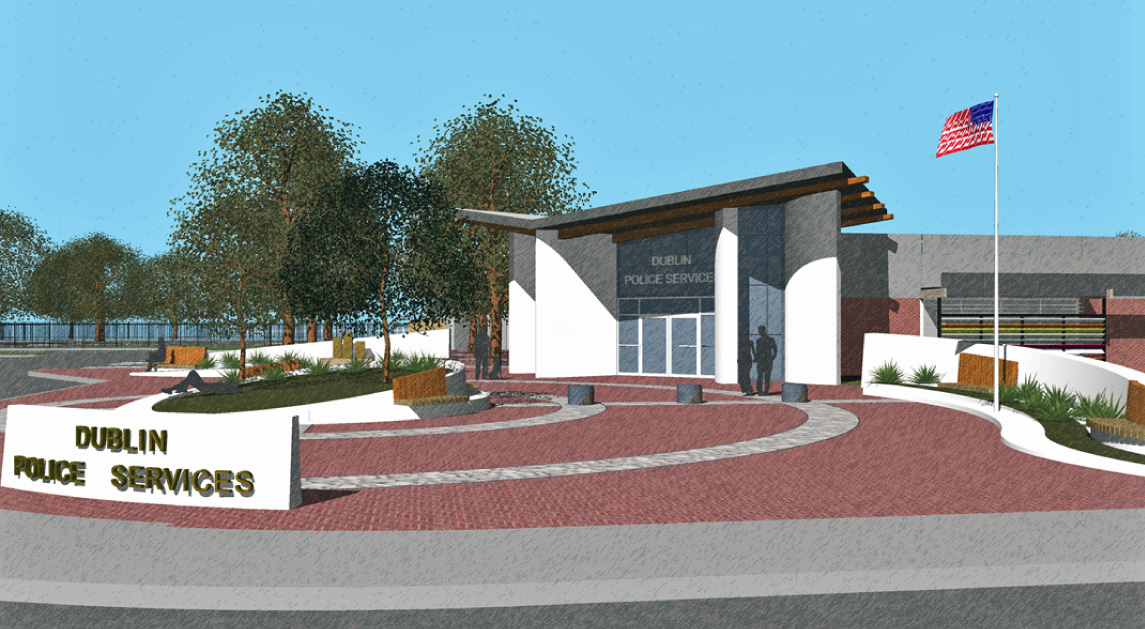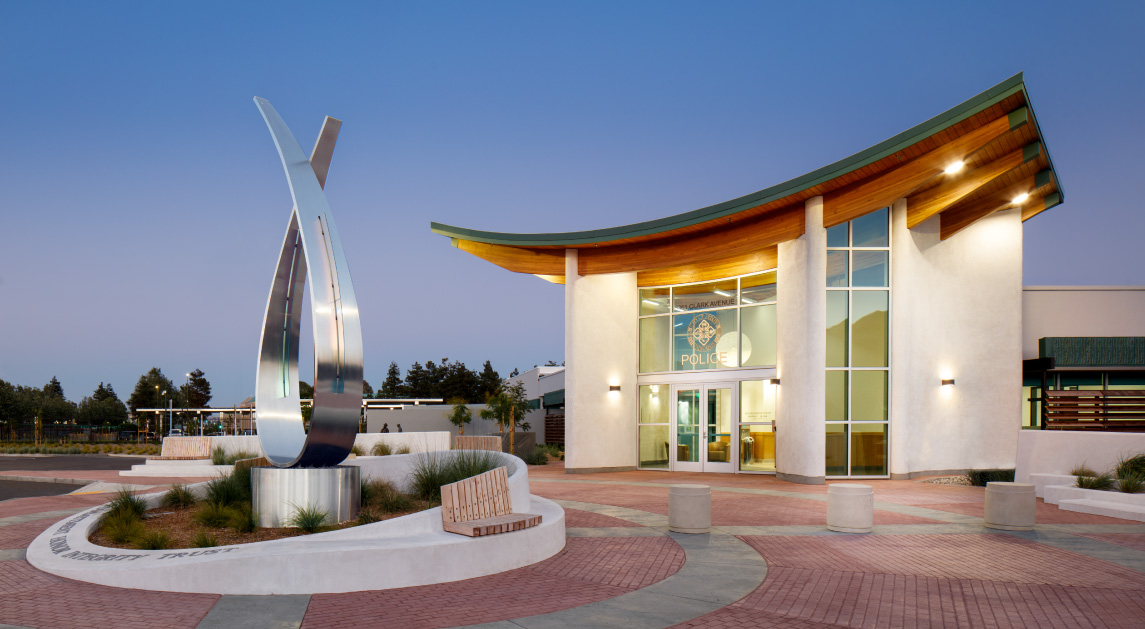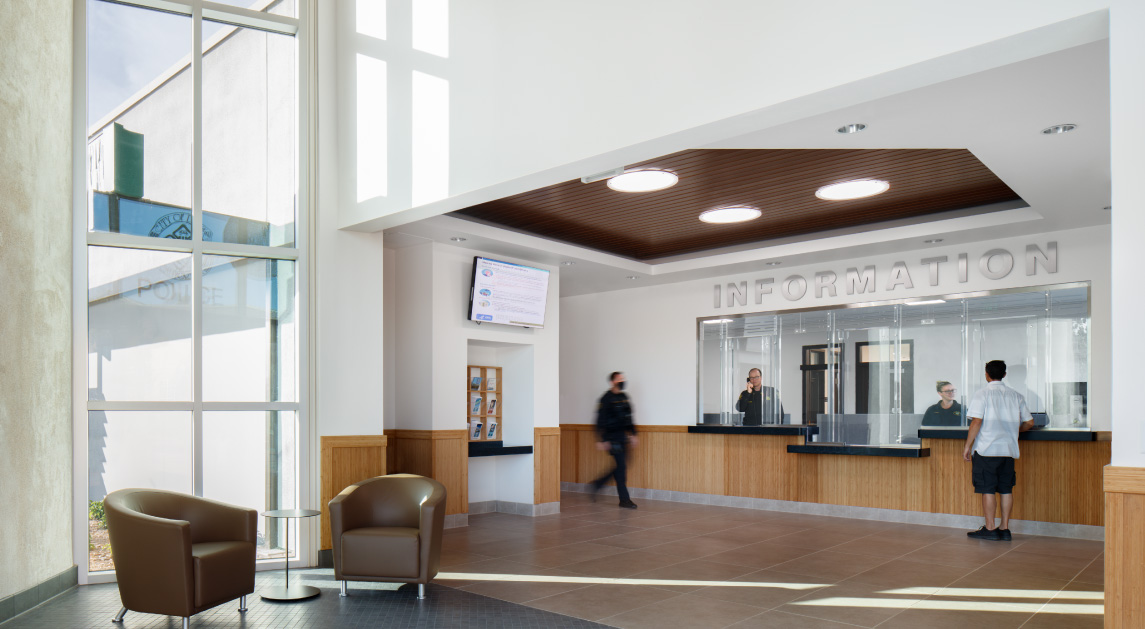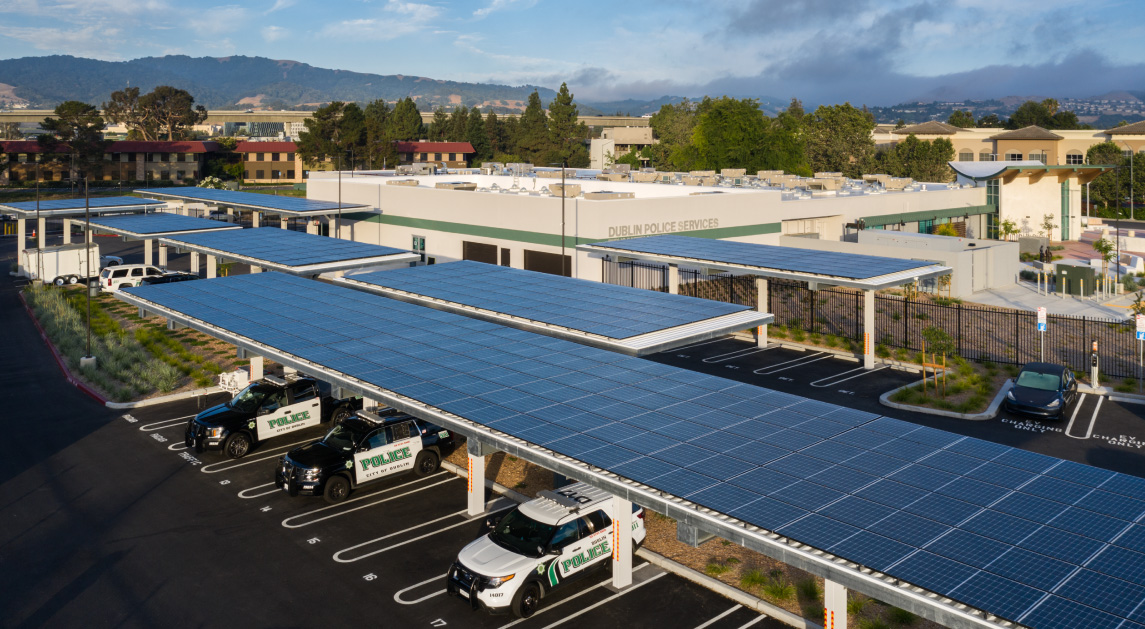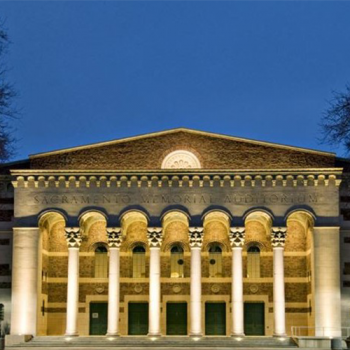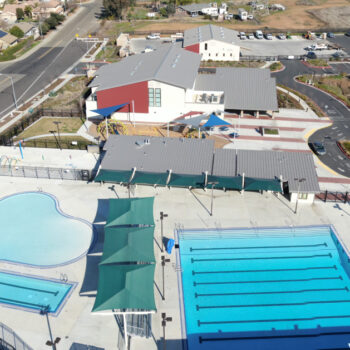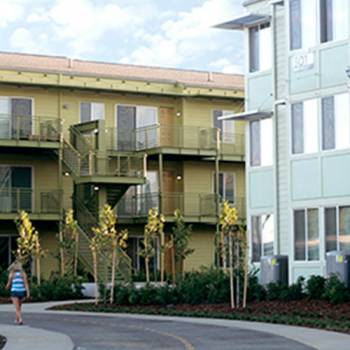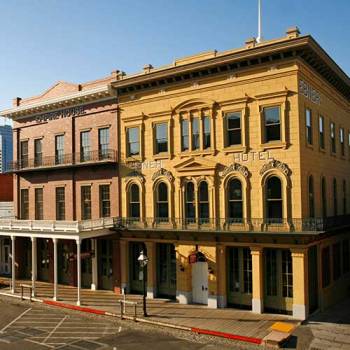This progressive design-build project at Casa Roble High School demolished the existing Administration and Library buildings to create space for a new Administration and Student Union building. The single-story, approximately 17,400-SF steel-framed structure offers an open and flexible use of space for student gatherings and adaptive learning on campus. The semi-rural setting gives the school a unique sense of proximity to urban amenities while feeling as if one were in the countryside. The building itself is very modern with an exposed structure, clerestories, roof offsets and multi-tiered roof framing levels. The lateral force resisting system is steel ordinary concentric braced frames. The administrative one-stop-shop was treated with an angled wall that inverts the dominant mansard roof shapes that reflect the character of the existing campus buildings. In addition, the scope included the modernization of an existing classroom building, transforming it into a Career Technical Education (CTE) building to support health and science programs.
Awards
2021 Project of the Year, National American Public Works Association
2021 Structures Award, North California American Public Works Association
Location
Dublin, CA
Year
2020
Client
Indigo Hammond + Playle Architects
Scale
28,837 SF

