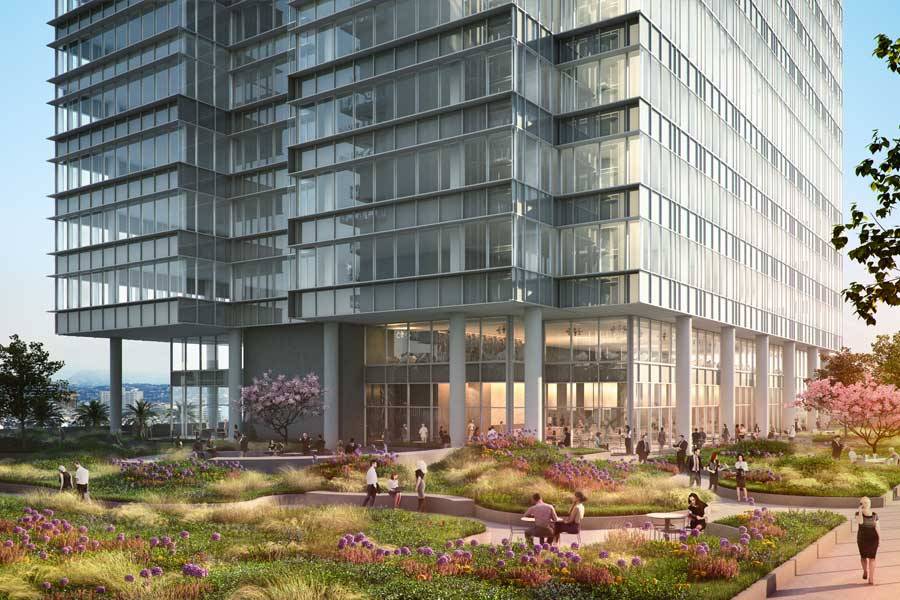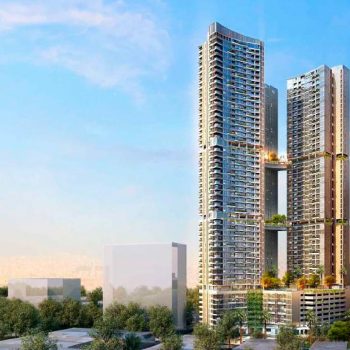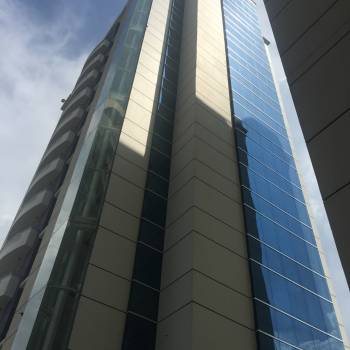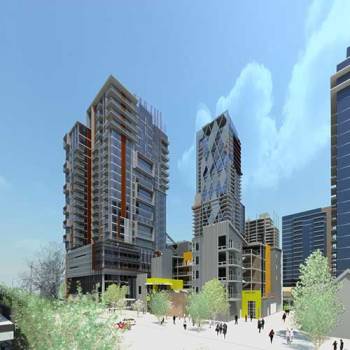The County of Los Angeles has invited private developers to a Public-Private-Partnership competition to relocate Department of Mental Health employees to a new, high-quality, architecturally prominent, cost-effective headquarters facility, consolidate other departments in the Vermont Corridor and provide the highest economic benefit to the County through sale or ground lease of the properties. The project area is located on Southern Vermont Avenue between Fourth and Sixth Streets. Miyamoto International was the Structural Engineer on a Design-Build team lead by Lincoln Properties, Johnson Fain Architect and Clark Construction. Our team is collaborating with the design-build team to develop the design, including one office tower and two residential towers with retail on the ground floor. The office tower is a steel structure braced by Buckling Restrained Braced Frames (BRBF). The two residential towers are concrete structures braced by central core shear walls. The great synergy among the members of the design-build team has produced an aesthetically interesting architectural design with an economical and efficient structural system that meets a very aggressive construction schedule.
* Staff Experience Project
Location
Los Angeles, CA
Year
2021 (anticipated)
Client
Lincoln Properties (developer)
Johnson Fain (architect)
Clark Construction (contractor)
Scale
23-Story office tower over 8 levels of parking (483,000 SF of parking, 472,000 SF of office)
Construction Cost
Est. $400 Million





