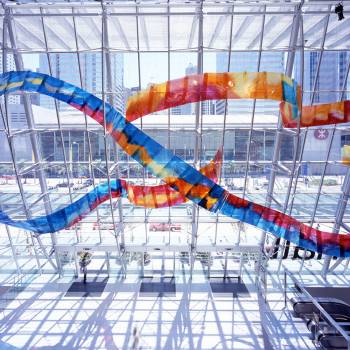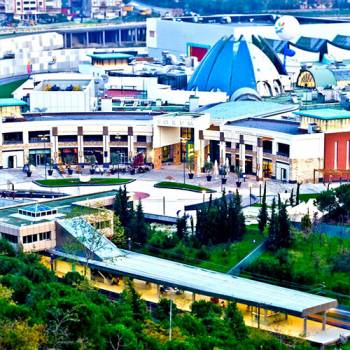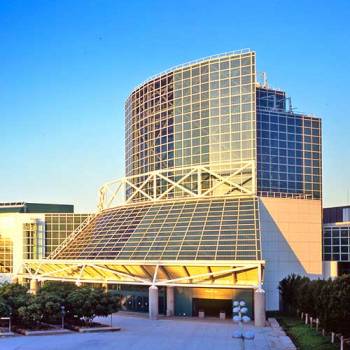The headquarters of “Diesel,” the famous Italian fashion brand, is a net-zero energy project. The complex is designed to create a meeting of urban and rural environments and includes an office building, auditorium, data processing center, infrastructure facilities, kindergarten, fitness center, warehouses, vegetable patches, gardens, restaurant, and detached houses. The campus is designed to provide a functional and inspirational working space that accommodates employees, pedestrians, vehicles, visitors and customers.
The design required complex studies and the engineering of suspended slabs, inclined columns, and wide span slabs with anti-seismic design criteria. Our scope included complete detailed structural design calculations and drawings, bill of quantities, technical specifications and the overall site construction management of the structural works. This included site supervision activities during the construction, quality check of the structural materials and load testing on site.
Market Sector
Commercial
Location
Breganze, Italy
Completion Date
2010
Client
DIESEL S.p.A.
Project Team
Architects:
Arch. Pierpaolo Ricatti
Engineering and PM:
Jacobs SpA, Milano
Structural design supervision:
Ing. Pietro Boerio,
Miyamoto International, Milano
Cost
$196 Million
Size
64,350 M²





