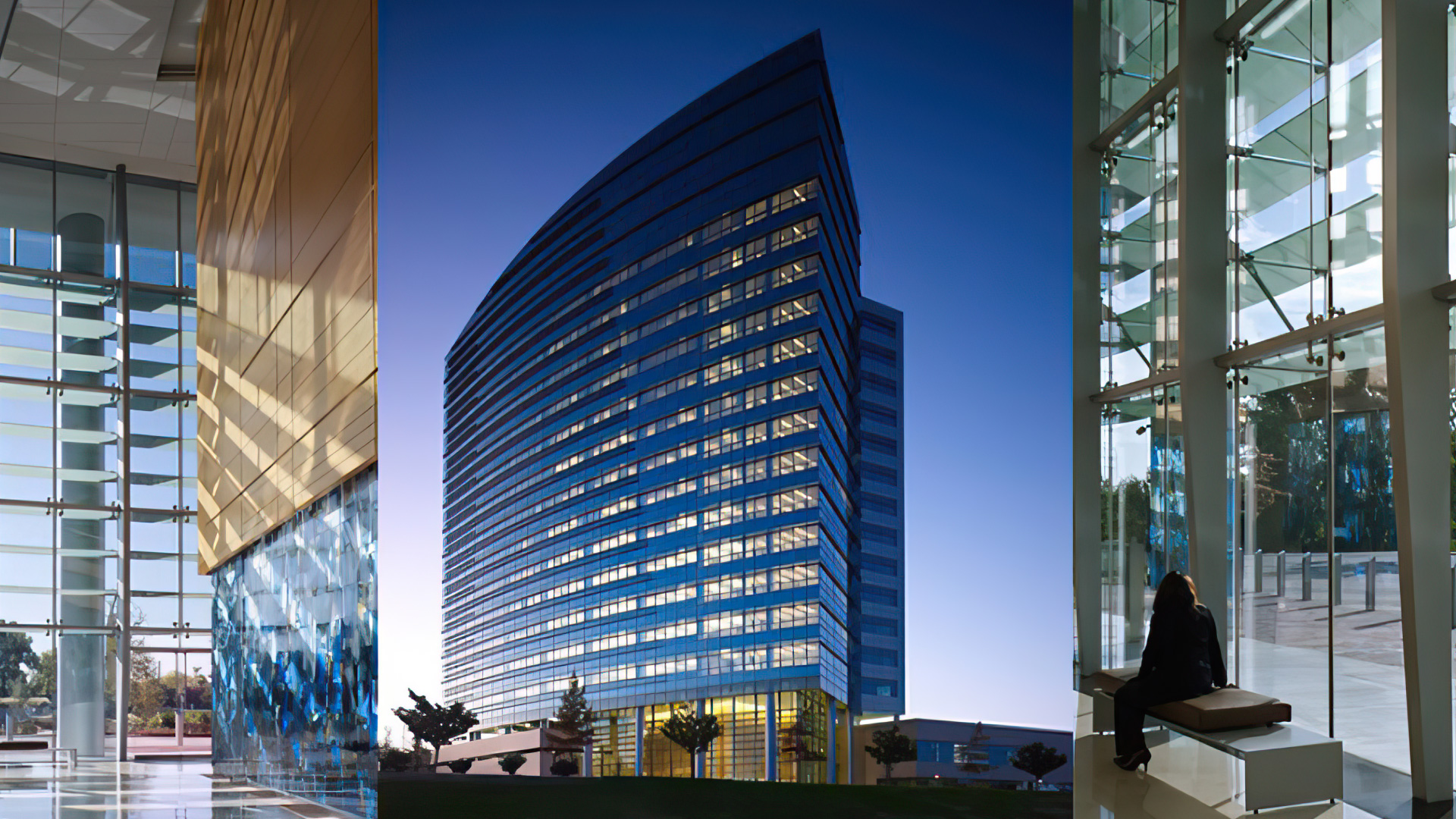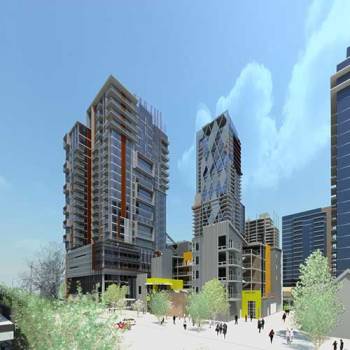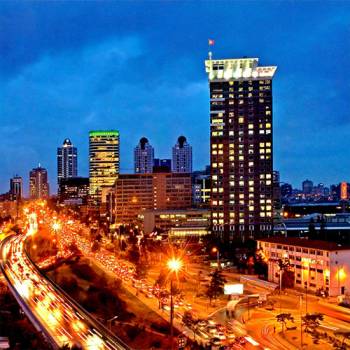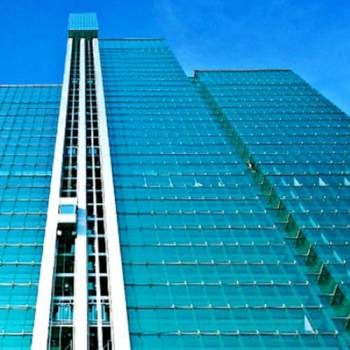Description
This 15-story offi ce tower rises above two levels of public space along the historic Sacramento River Walk and attained LEED Platinum certifi cation. There is a fi ve level, 306,000-SF parking garage attached to the main tower. The lateral systems used include concrete shearwalls, concrete monument frame, steel eccentric braced frames and steel moment frames. Additionally, precast column and beam system were implemented in the parking levels to hasten the construction and reduce cost. Energy effi cient innovations and sustainable strategies were incorporated into the design to reduce energy use by 17 percent. This was estimated to save the building $1.7 million annually in energy costs. An underfl oor air distribution system helps reduce energy loads throughout the open plan offi ce areas. In order to increase productivity, 90 percent of occupants have access to natural lighting and the workplace features several quality-of-life amenities, including a walkable site that employees can enjoy during the workday.
*Miyamoto Staff Experience
Details
Location
Sacramento, CA
Year
2009
Client
California State Teachers Retirement System
HOK
Construction Cost
$266 Million
Scale
409,000 SF





