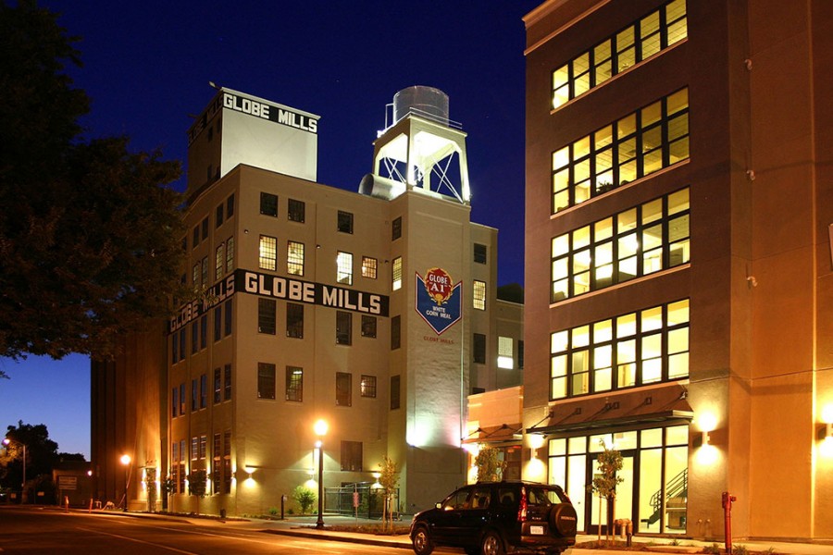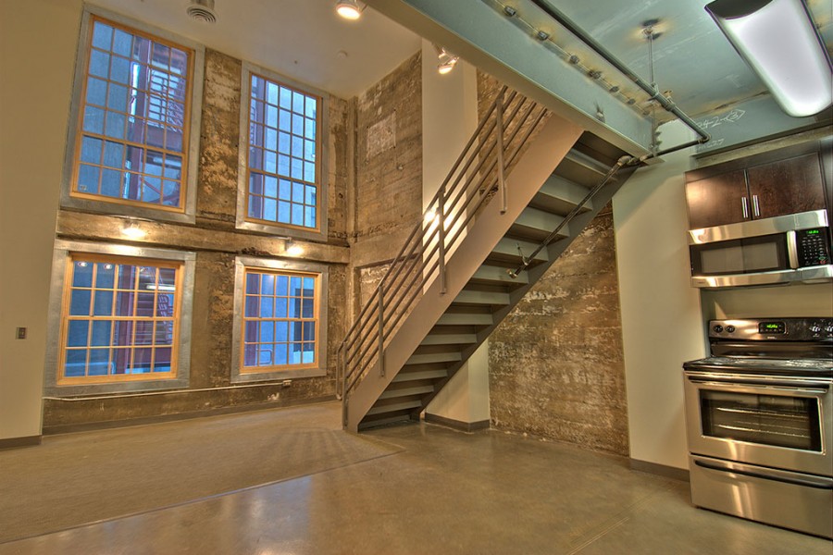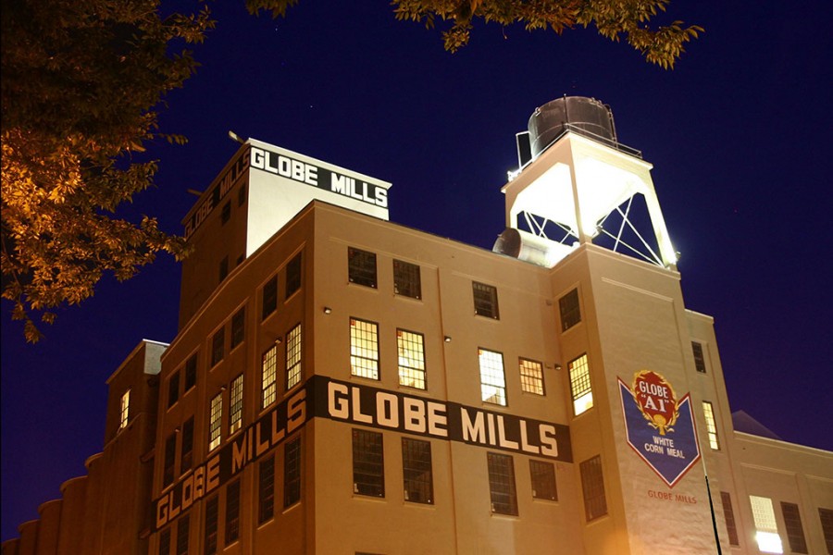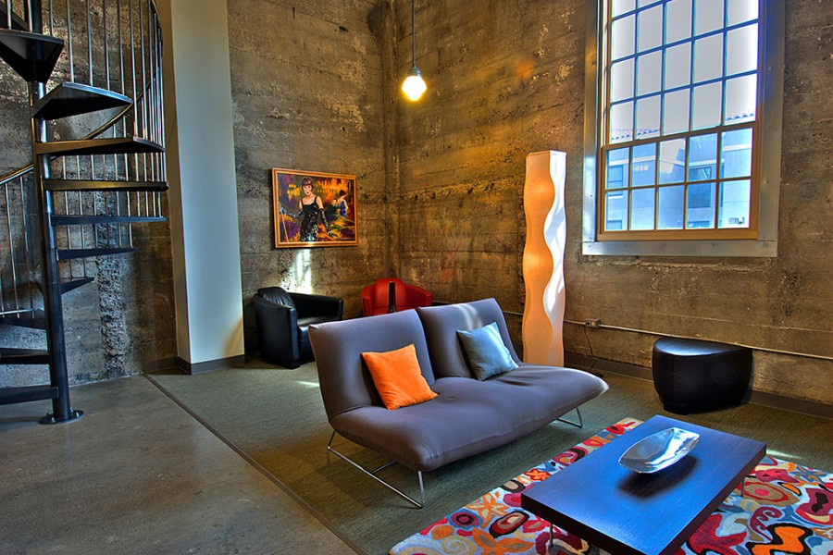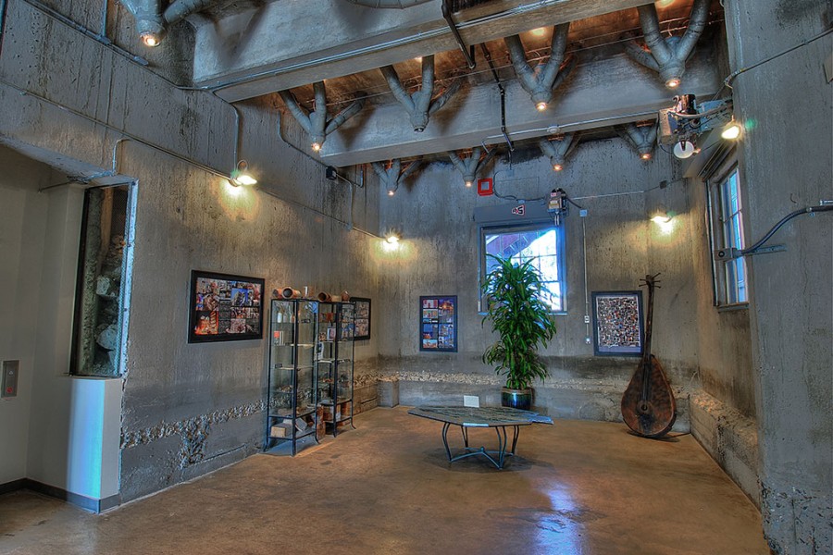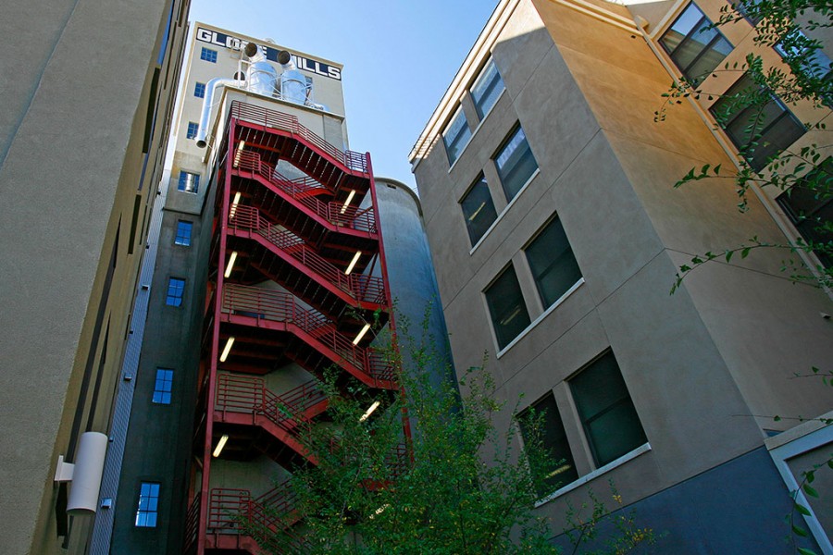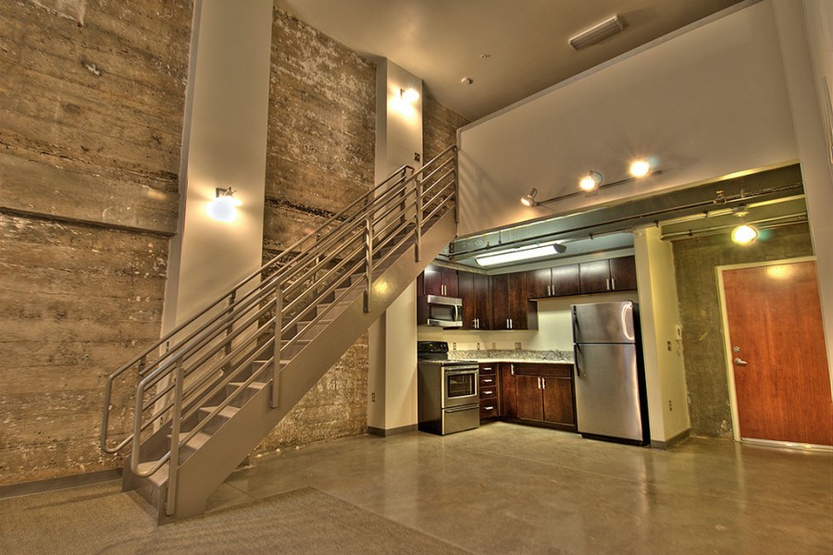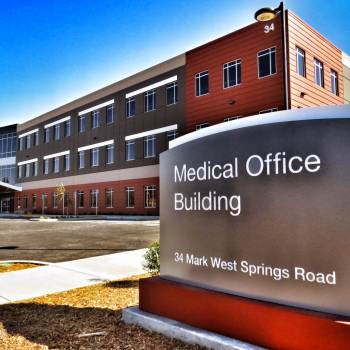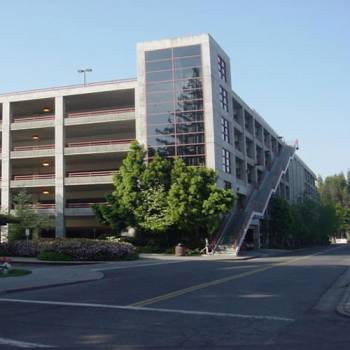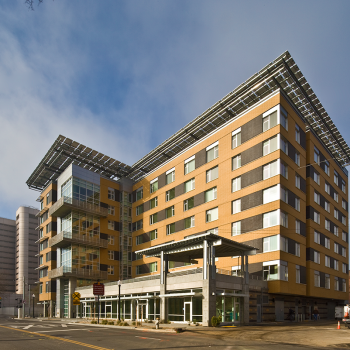Globe Mills was built in the late 1800s and included a flour mill, barley mill, paste house, boiler and multiple silos. It was closed in 1968 and for the next 40 years sat dormant, surviving multiple fires. Technically, visually and functionally challenging, our task was to convert the seismically unstable and hazardous grain storage building into modern residential use. Elements such as fire access, stairs, elevators and sewer service were added. Given this significant seismic retrofit and historic rehabilitation, Globe Mills was reborn as a mixed-use facility, providing market-rate loft apartments, affordable housing and retail. Two new buildings exceed energy requirements by 20 percent. The project was at the forefront of Sacramento’s vision to sustainably revitalize one of its oldest but well-placed neighborhoods.
Market Sector
Residential
Location
Sacramento, CA
Completion Date
2008
Client Team
Applied Architecture, Inc.
Cost
$30 Million
Scale
50,000 SF
Awards
- 2010 Outstanding historical renovation, ASCE Region 9
- 2009 Best renovation/restoration California construction
- 2009 ASCE outstanding project of the year award for structural project
- 2009 Design honor award, AIA CV
- Best projects of 2009 award, Mcgraw Hill
- 2009 Transit oriented development of the year,
Sacramento Regional Transit - 2009 J. Timothy Anderson Award for excellence in historic presevation, best historic rehabilitation, National Housing & Rehabilitation Association
- 2009 Showcase Project for Sacramento Area Youth Sustainability Council, Local Government Commission
- 2008 Redevelopment Excellence, National Association of Local Housing

