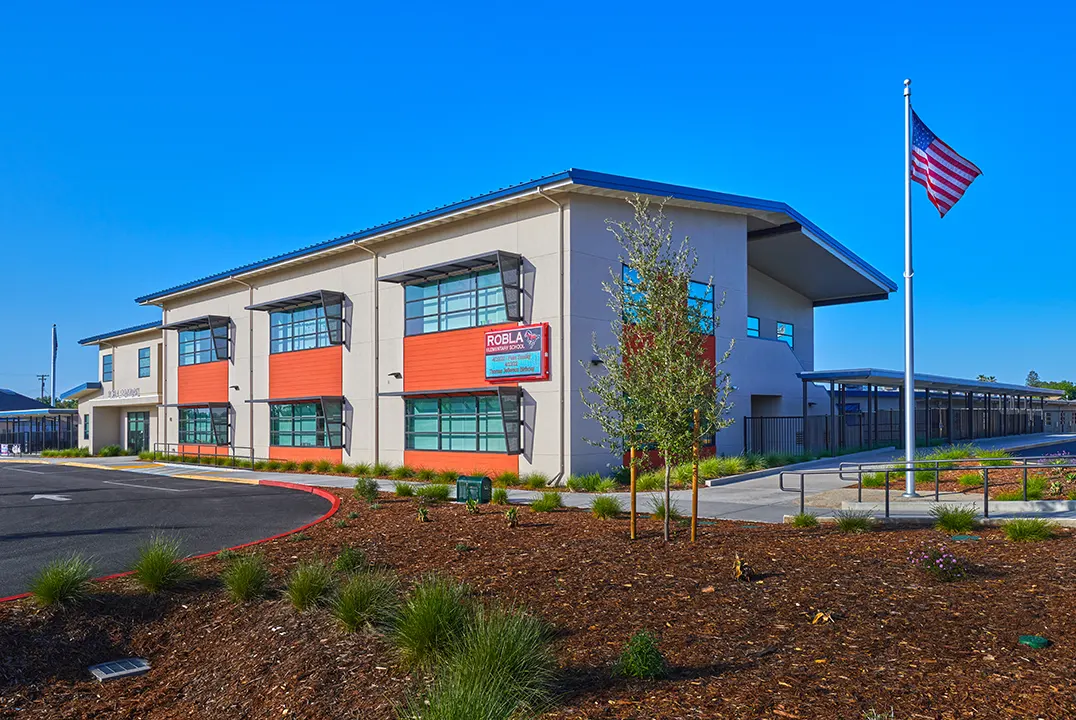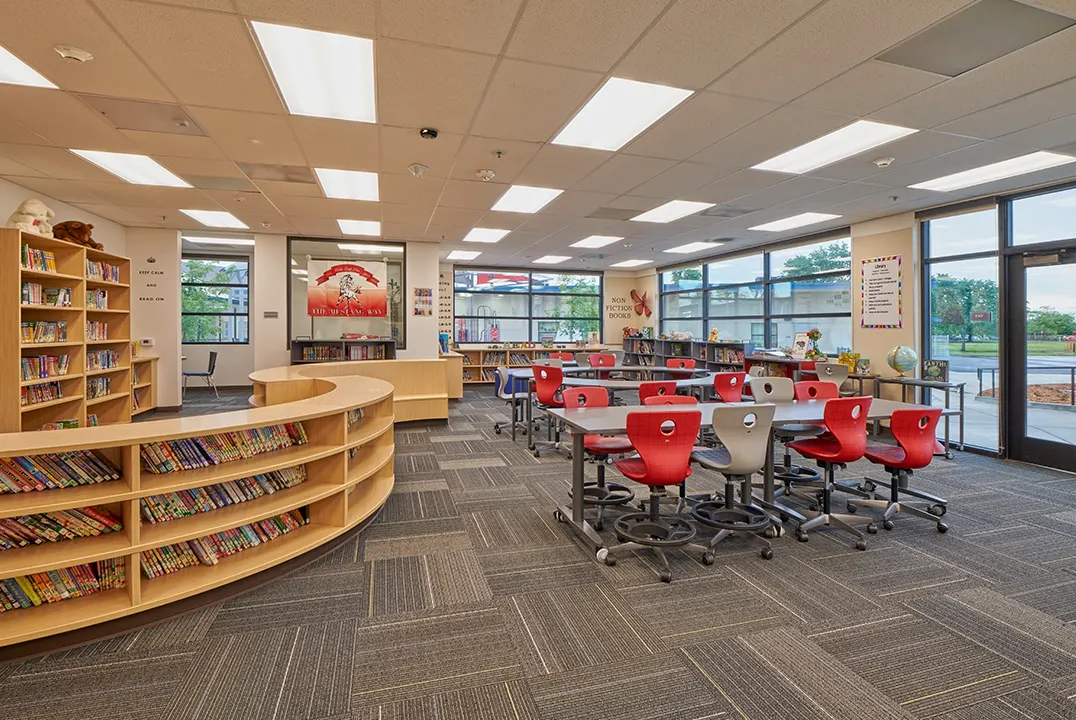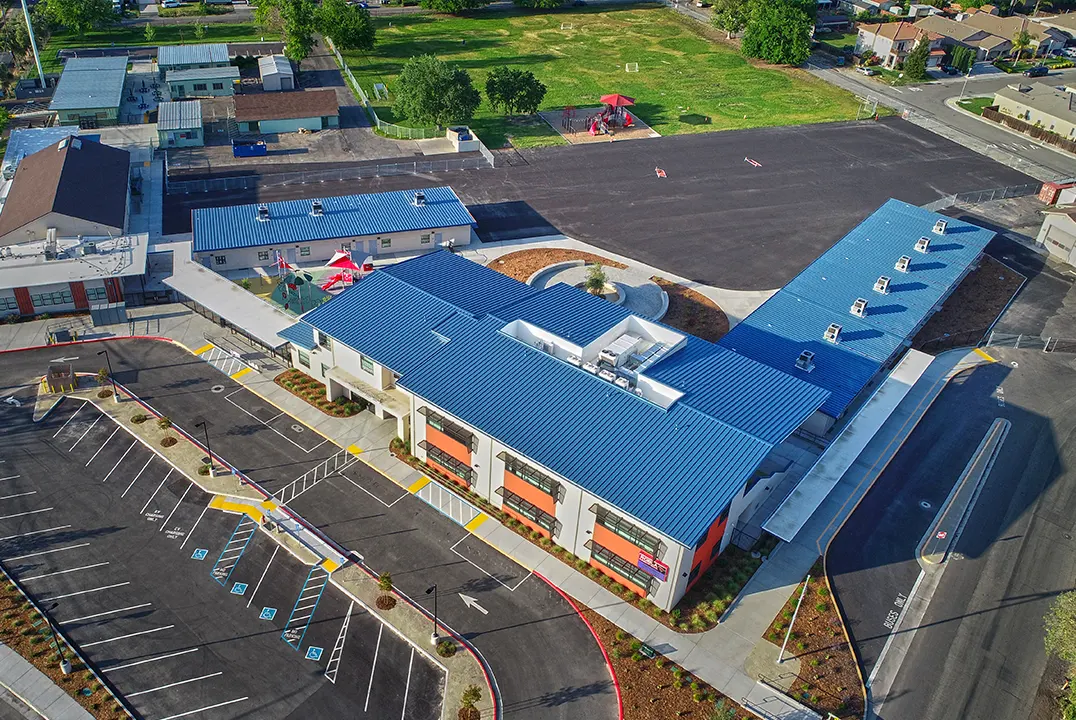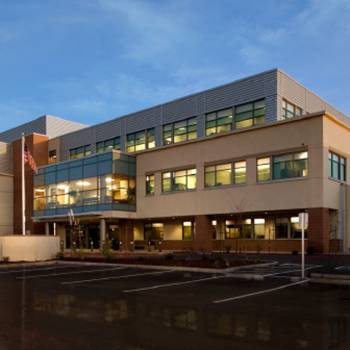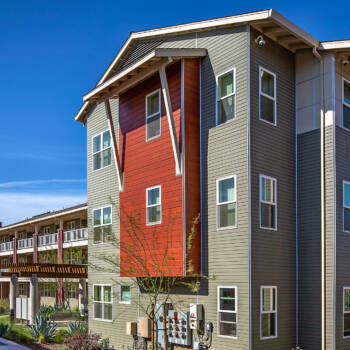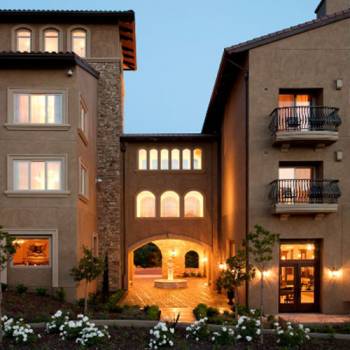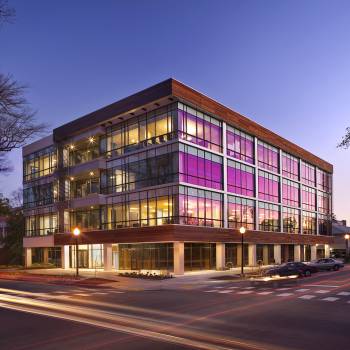This reconstruction project modernized the 80-year-old Robla Elementary School and integrated the new facilities seamlessly with the existing campus. Miyamoto’s scope included the modernization of the school’s administrative building into a workspace for counselors, intervention specialists and speech professionals, as well as the construction of a new structure to replace an existing building. The new, two-story, 21,800-SF building houses 12 classrooms, a library and new administrative space. Our structural design accommodated numerous changes in roof slope, diaphragm discontinuities and offset shear walls between the first and second stories. Including work that was outside of our scope, the modernized campus contains a combined total of 23 classrooms along with additional administrative and support spaces in support of District specifications for K-6 facilities.
Location
Sacramento, CA
Year
2023
Client
SVA Architects
Cost
$21 Million
Scale
21,800 SF

