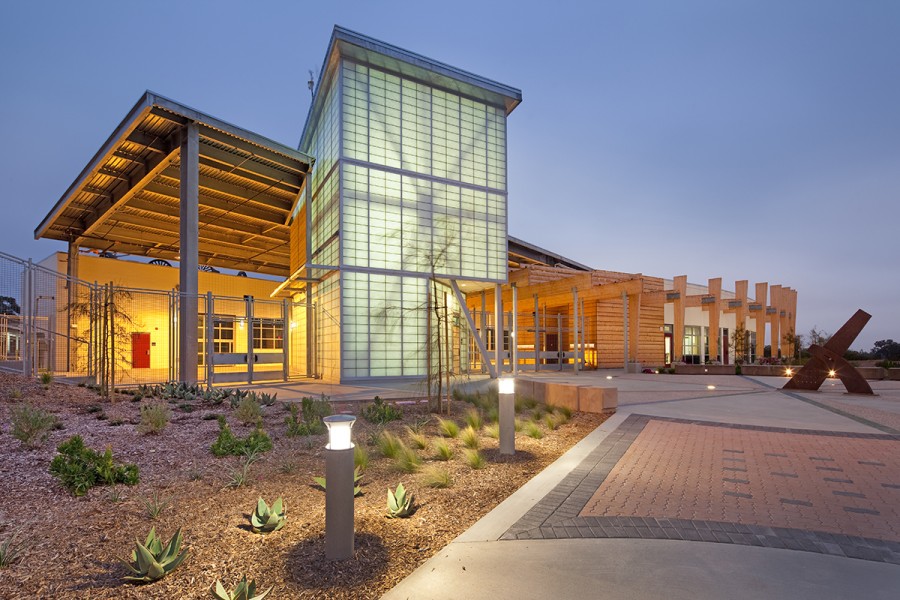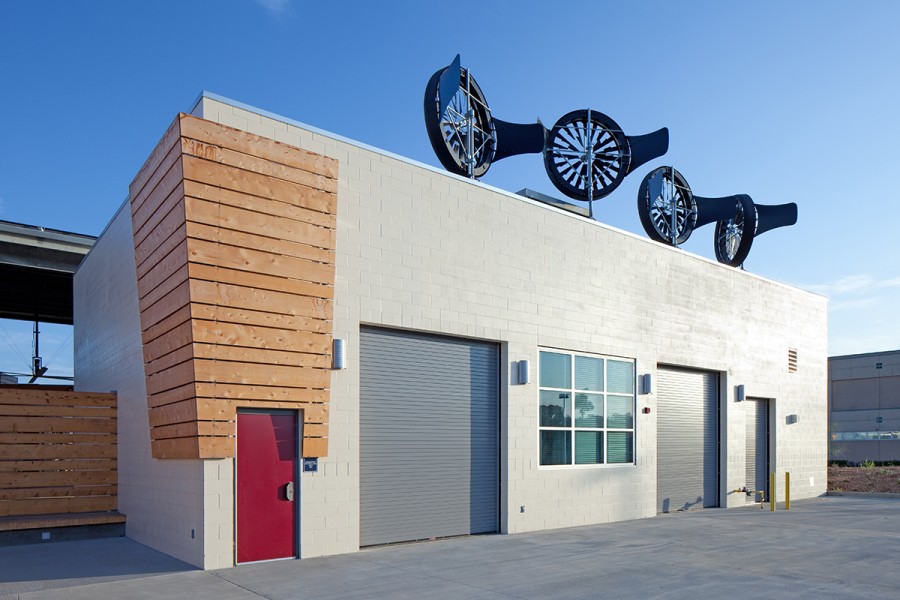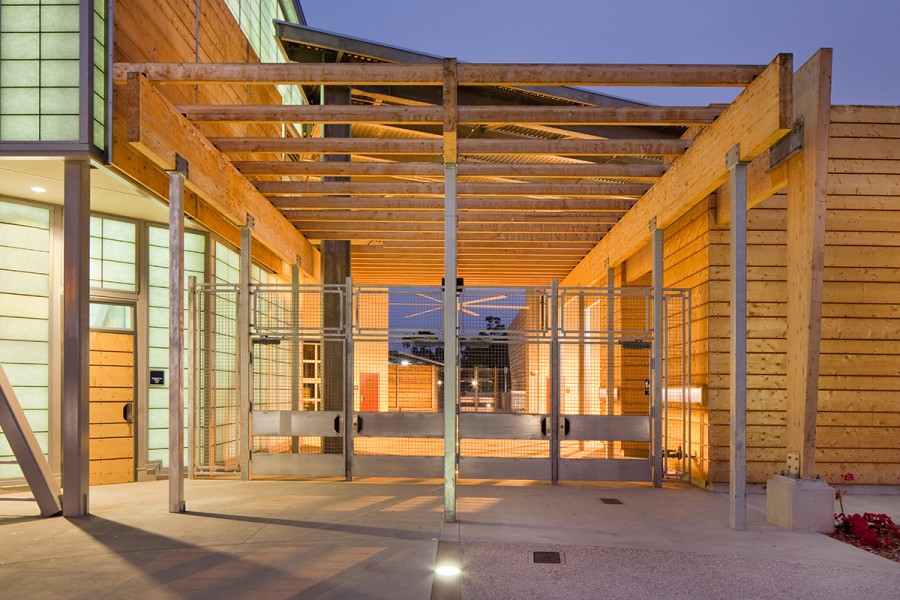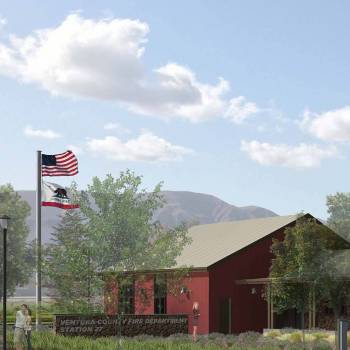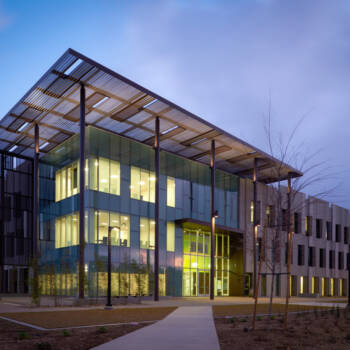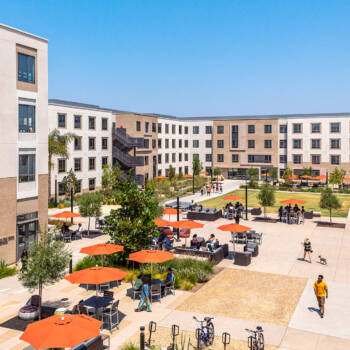Located within a community known for their eucalyptus forest, the Scripps Ranch High School Project was an appropriate setting for a high school focused on green technologies and construction techniques. A $6 million budget produced five, single-story structures totaling 15,000 SF and the design presented students with the unique opportunity to study the technology that influences the design of their school buildings.
Construction for the buildings included masonry, wood-framed and structural steel, all exposed for the students to visualize the structural systems. The sustainable features of the buildings included exposed reclaimed rain water collection tanks, photovoltaic panels, wind turbines and fold-up exterior doors. The Scripps Ranch High School was certified by the Collaborative for High Performance Schools (CHPS).
Market Sector
Education
Location
San Diego, California
Completion Date
2011
Client
Zagrodnik + Thomas Architects, LLP
Cost
$1.9 Million
Size
15,000 SF

