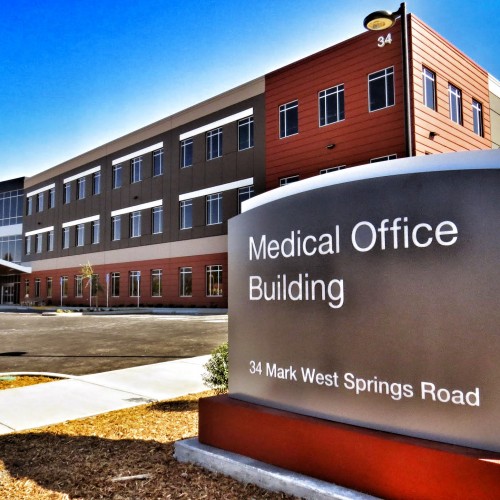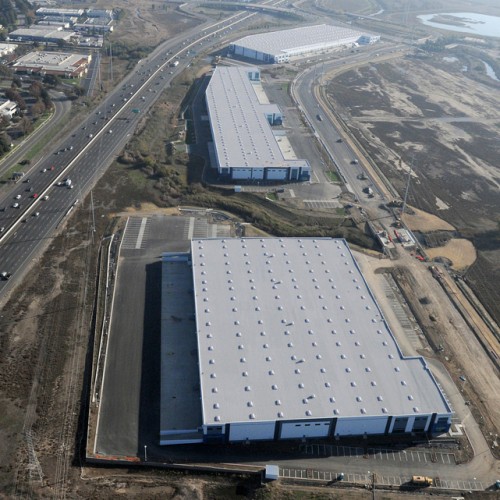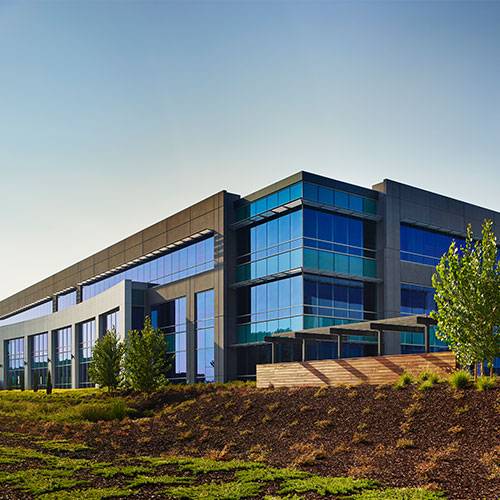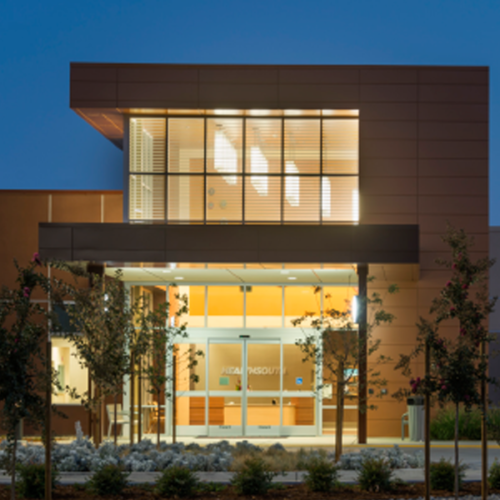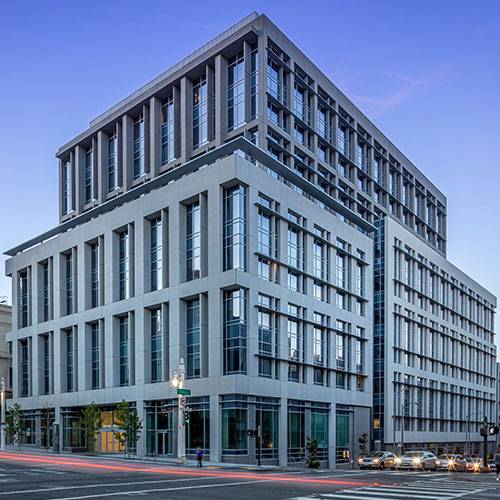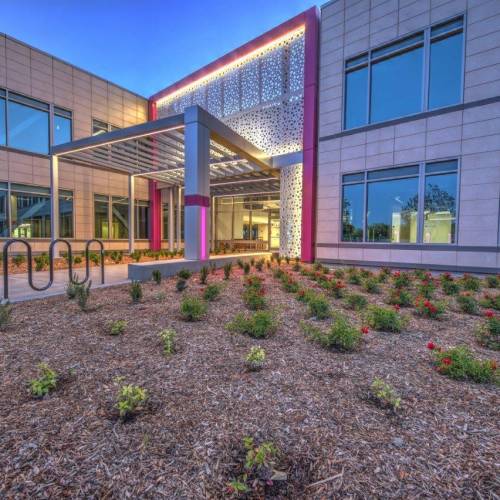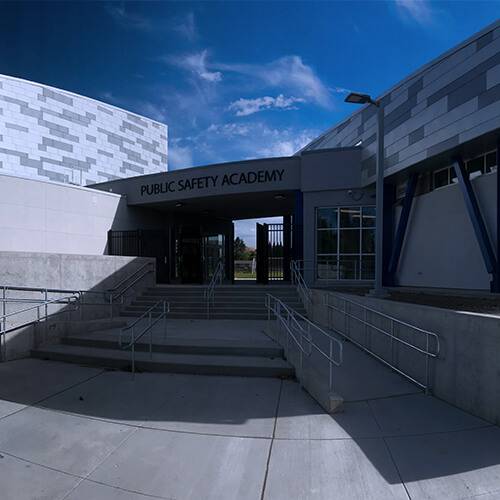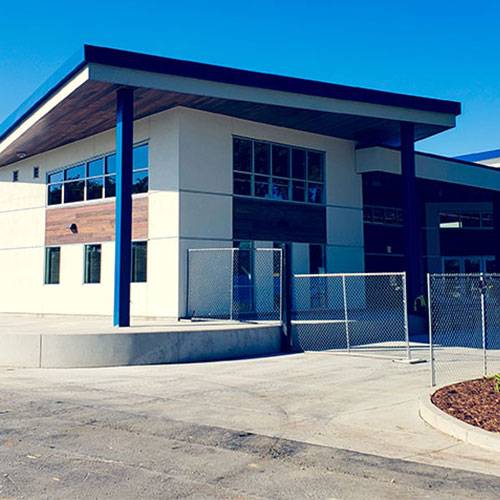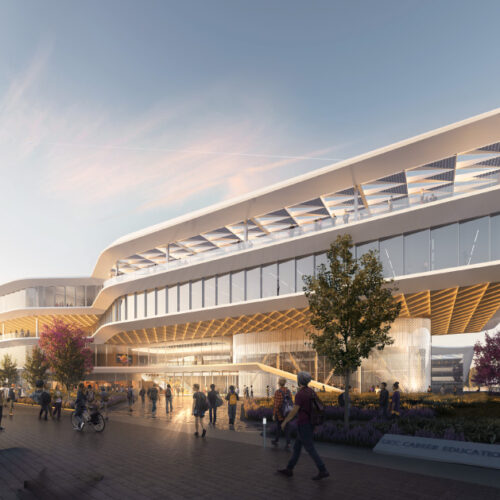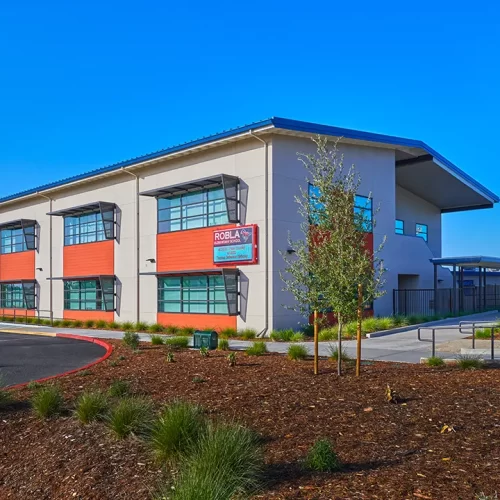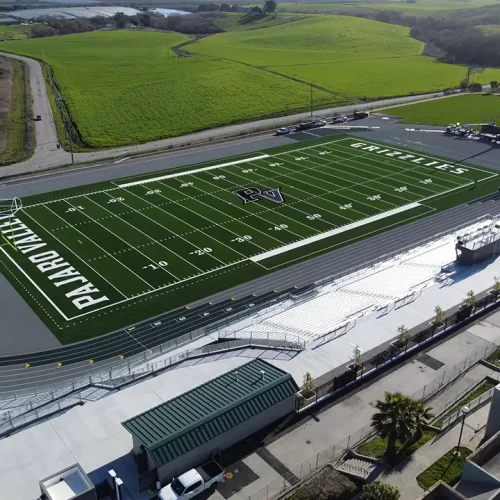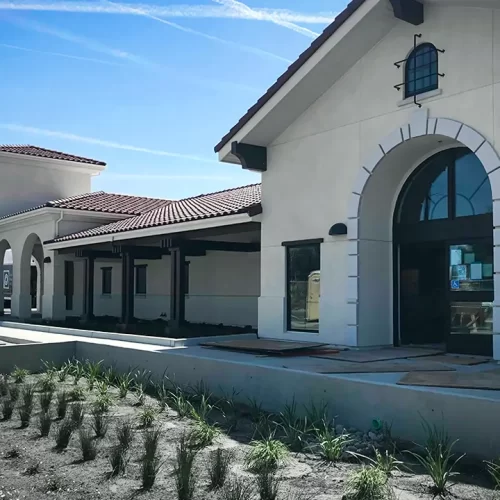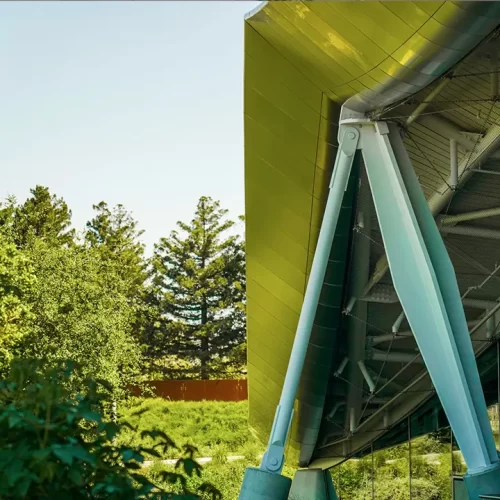Santa Rosa Medical Office Building
Sutter Santa Rosa is a 80,000-SF, three-story concrete tilt-up building on conventional continuous and isolated…
The Crossings @ 880
At nearly 700,000 SF on 40 acres, The Crossings @ 880 is the largest industrial…
Midpoint @ 237
Midpoint@237 is a 57-acre, LEED-certified project in San Jose’s Alviso district. The property is designed…
HealthSouth Modesto Rehabilitation Hospital
Miyamoto International provided structural engineering design services for a new, one-story, steel-framed 53,000-SF, 50-bed rehabilitation…
Sutter Van Ness Medical Office Building
Serving the Cathedral Hill neighborhood in downtown San Francisco, this 496,104-SF medical office building for…
Milpitas Campus Center
Miyamoto International provided structural engineering services for the renovation of the Milpitas Campus Center. This…
Fairfield-Suisun Unified School District, Public Safety Academy Gym, Locker Room & Library
The Public Safety Academy, the school district’s state-of-the-art facility, is a K-8 campus customized for…
Fairfield-Suisun Unified School District, Suisun Valley K-8 Library and Administration Building
Miyamoto International provided structural engineering services at the Suisun Valley K-8 school for the new…
San Jose City College Career Education Complex
Miyamoto International is collaborating with Steinberg Hart & Flint Builders on the new Career Education…
Robla Elementary School Reconstruction
This reconstruction project modernized the 80-year-old Robla Elementary School and integrated the new facilities seamlessly…
Pajaro Valley High School Playfields
The Pajaro Valley High School (PVHS) Playfields are not just an essential upgrade but a…
Taylor Farms Family Health and Wellness Center Clinic Expansion
To serve the growing needs of the Gonzales community, Miyamoto developed a design to expand…
Gradient Canopy Google Charleston East Headquarters Expansion
It may surprise some to learn that Google had yet to create its own headquarters…

