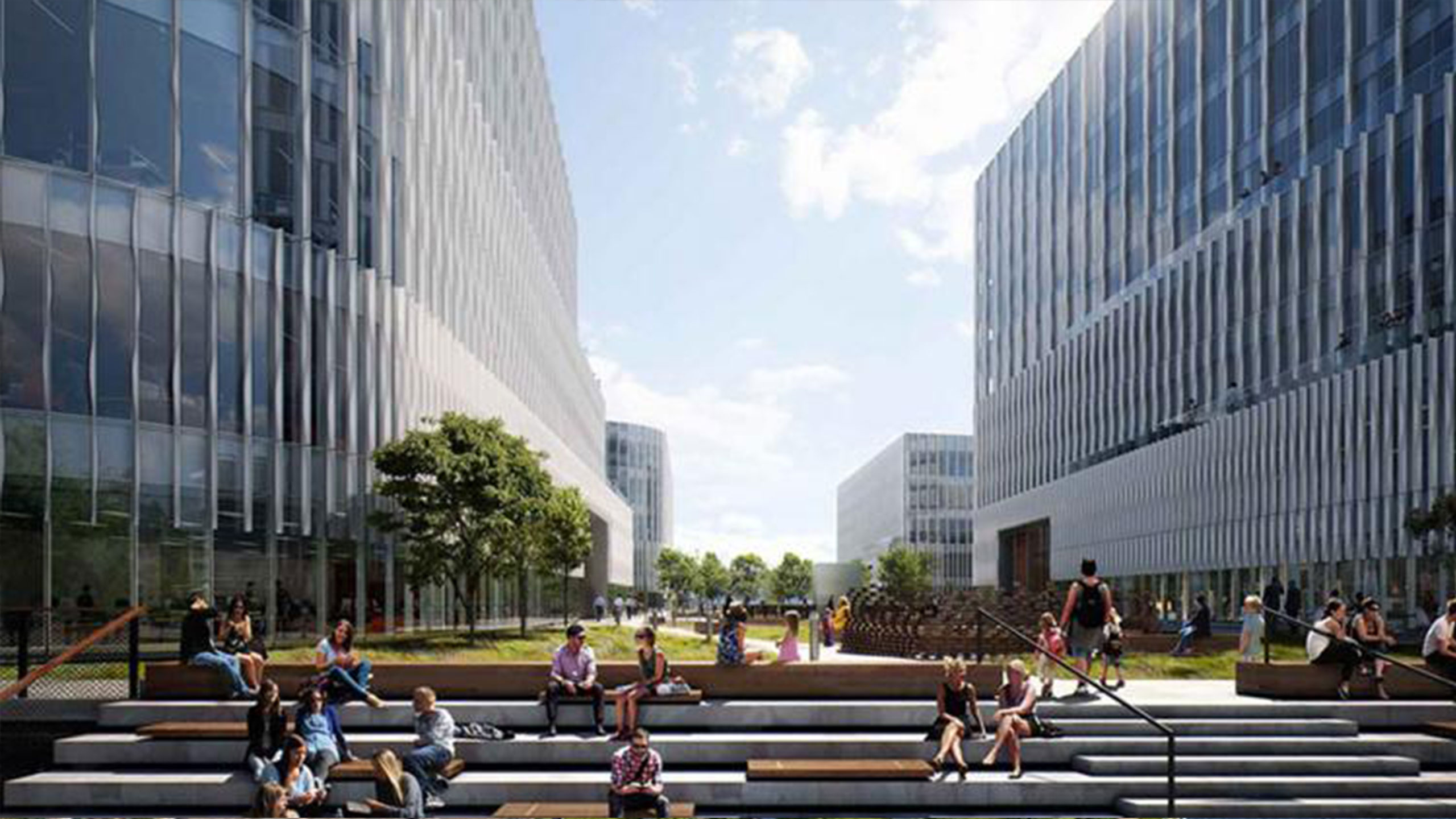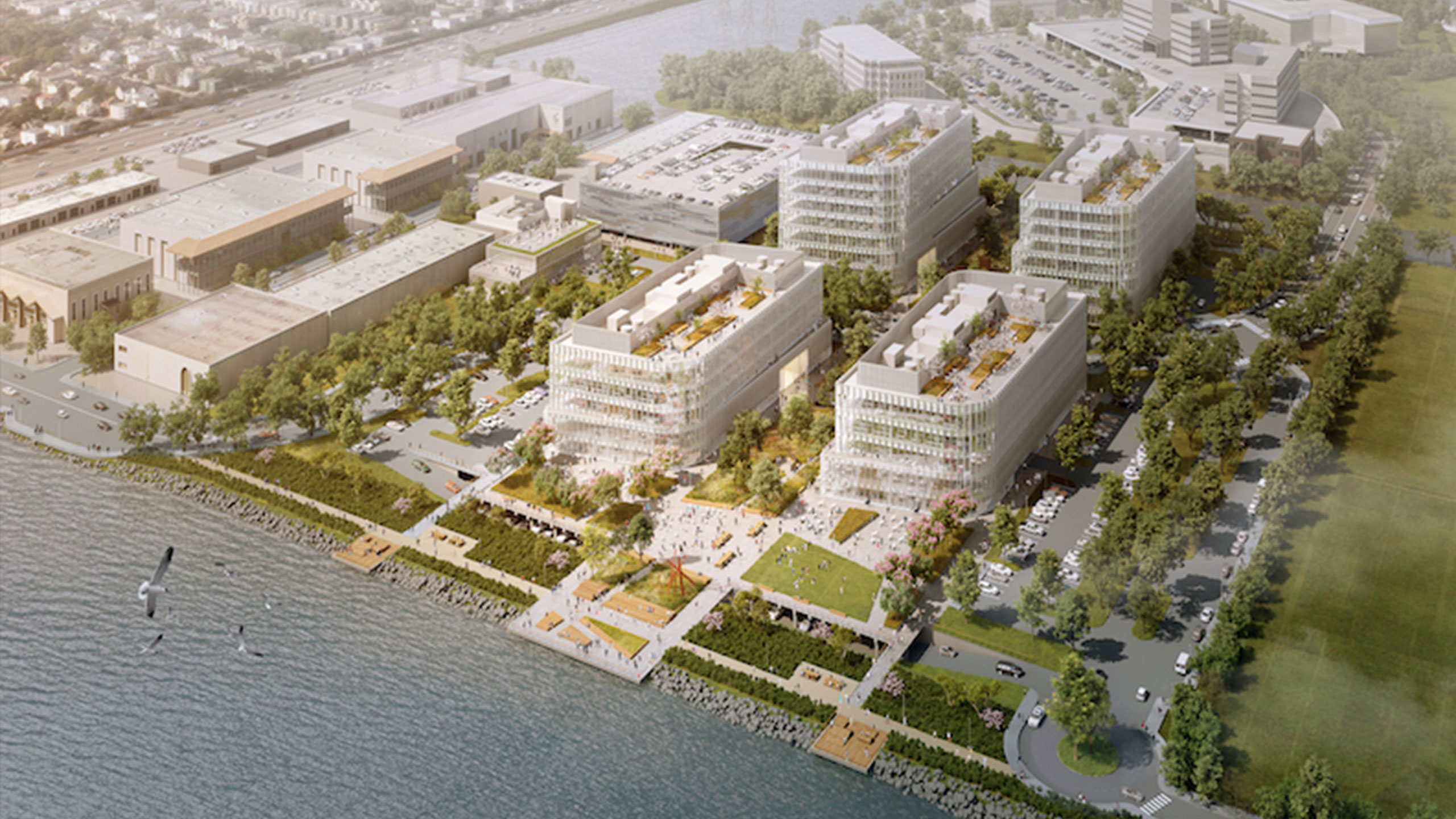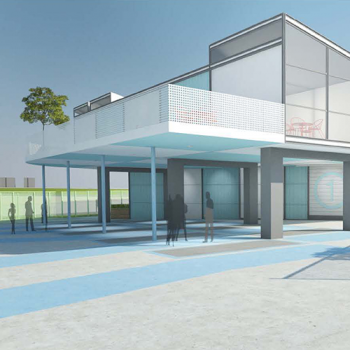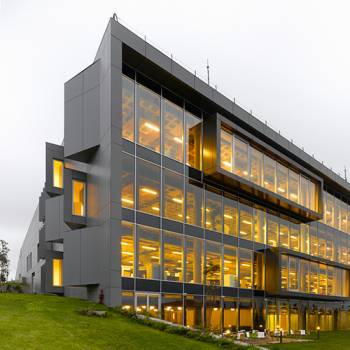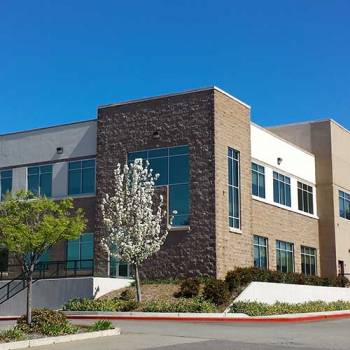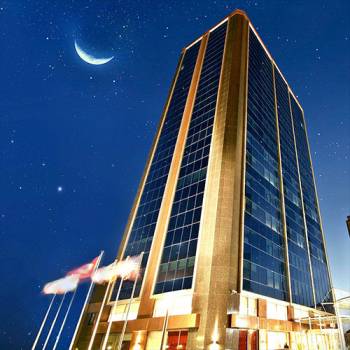Description
Miyamoto is collaborating with Gensler on Burlingame Point, a $300-million, 18-acre waterfront development that includes four mid-rise buildings and a central amenities building. In all, the project is 767,000 SF of office, R&D, retail and life-science space. The project is the largest office/R&D development in the peninsula’s real estate history. The buildings range from 2 to 7 stories and include public amenities, such as restaurants. The office/lab buildings are resisted by a dual system, which consisted of BRBFs at the core and Special Moment Resisting Frames at the perimeter. The amenity building is resisted by a special concrete moment frame system. The parking garage has a concrete shear wall system. All the superstructures are founded on three seismically separated podiums, which are resisted by a concrete shear wall and basement walls. Two of the buildings are designed for wet labs, which require tougher seismic and vibration requirement.
Details
Market Sector:
Commercial
Location
Burlingame, CA
Client
Gensler
Genzon
Construction Cost
$300 Million
Scale
767,000 SF


