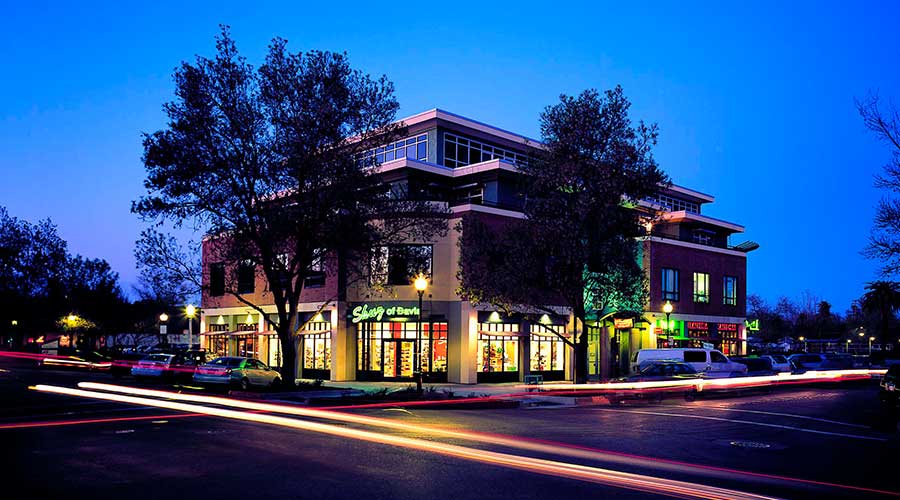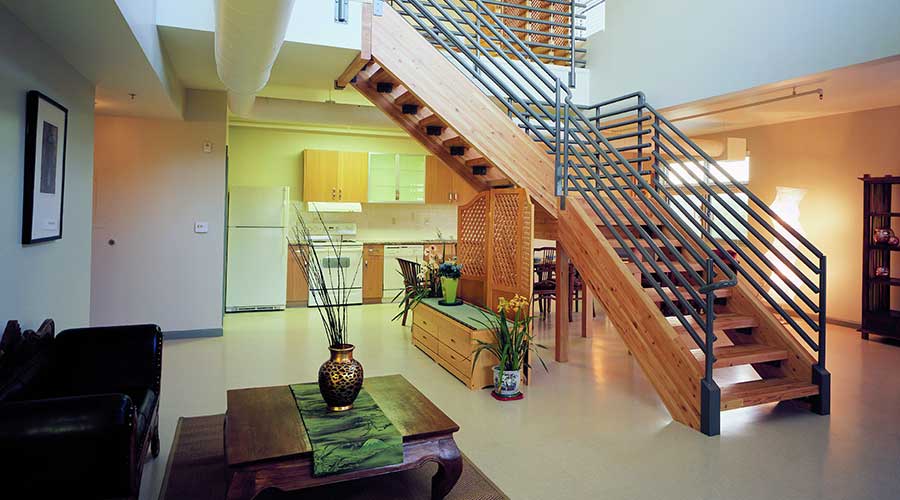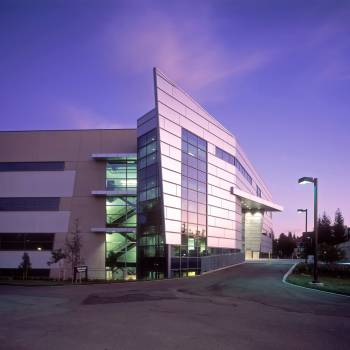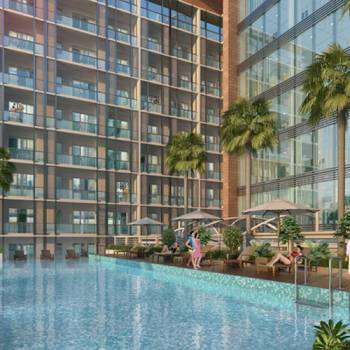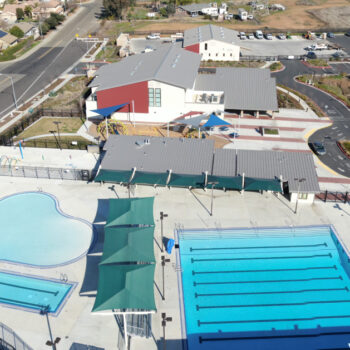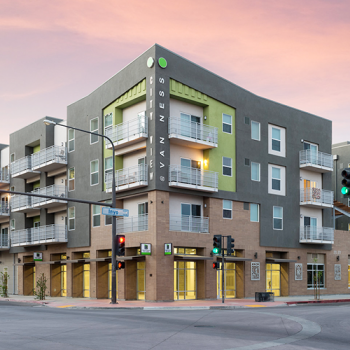This striking structure in old downtown Davis is a mixture of angles and curves. The gray-green and muted yellow exterior of the nearly 26,000 square feet building is highlighted by a red brick facade. The retail and office units on the first two floors, built in various sizes and shapes, are filled with natural light due to the spacious windows. The top floor, which includes seven attractive live/work spaces ranging from 900 square feet to 1,200 square feet have both high ceilings and balconies.
Location
Davis, CA
Year
2004
Client
McCandless & Associates Architects
Construction Cost
$3.9 Million
Scale
26,000 SF

