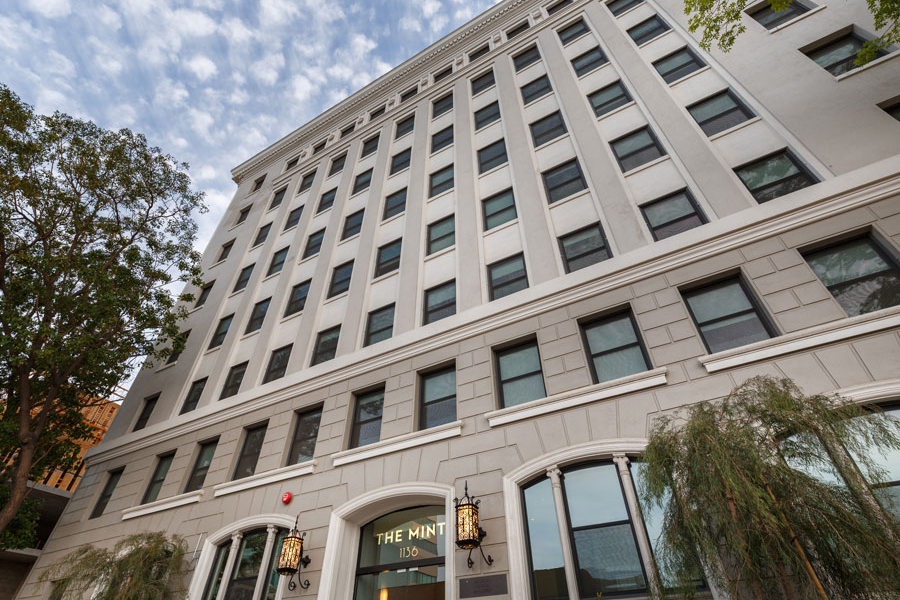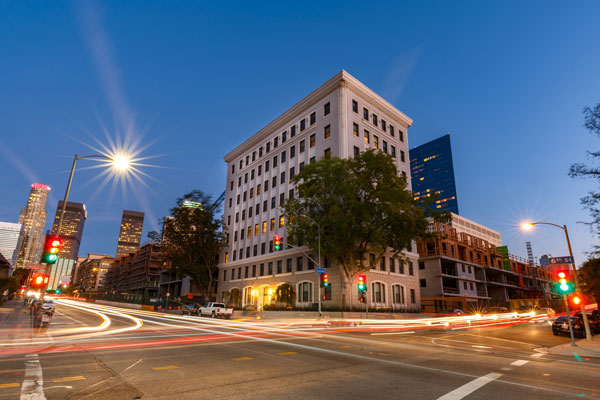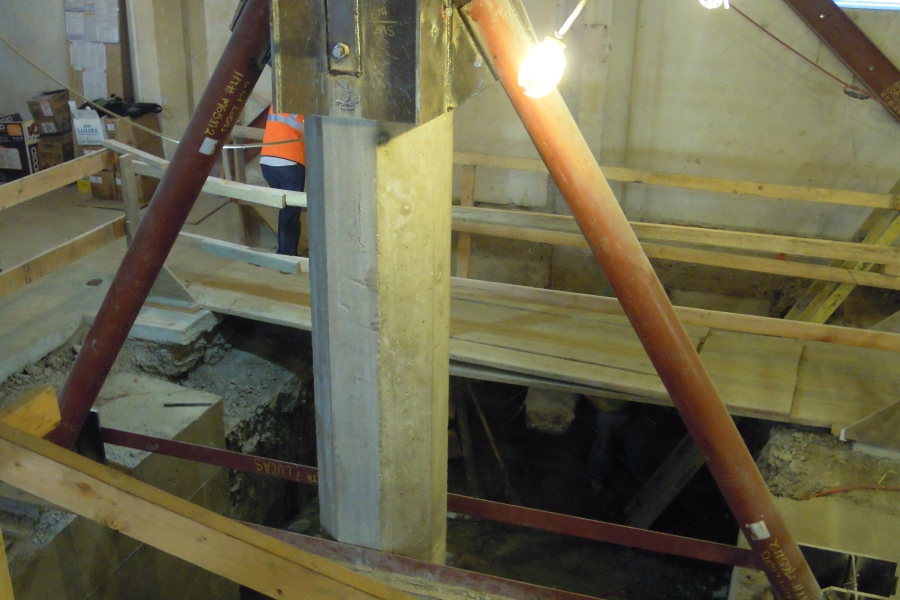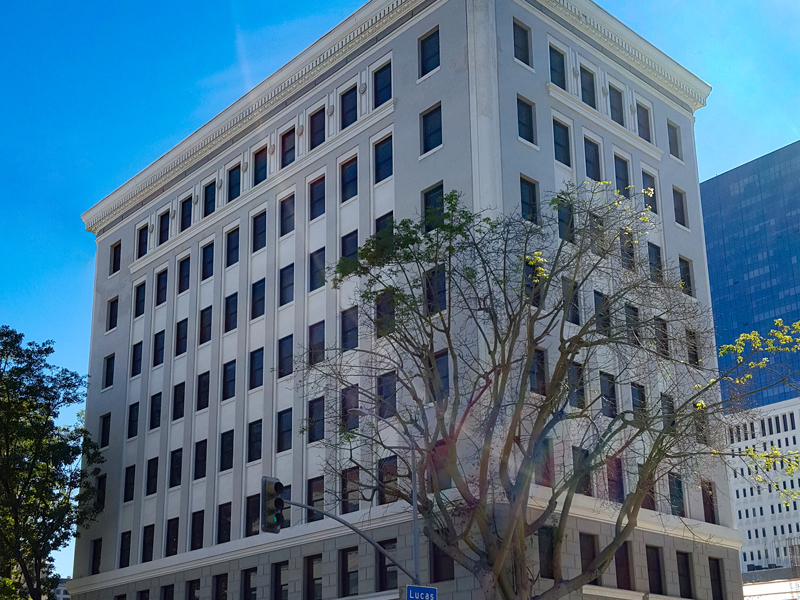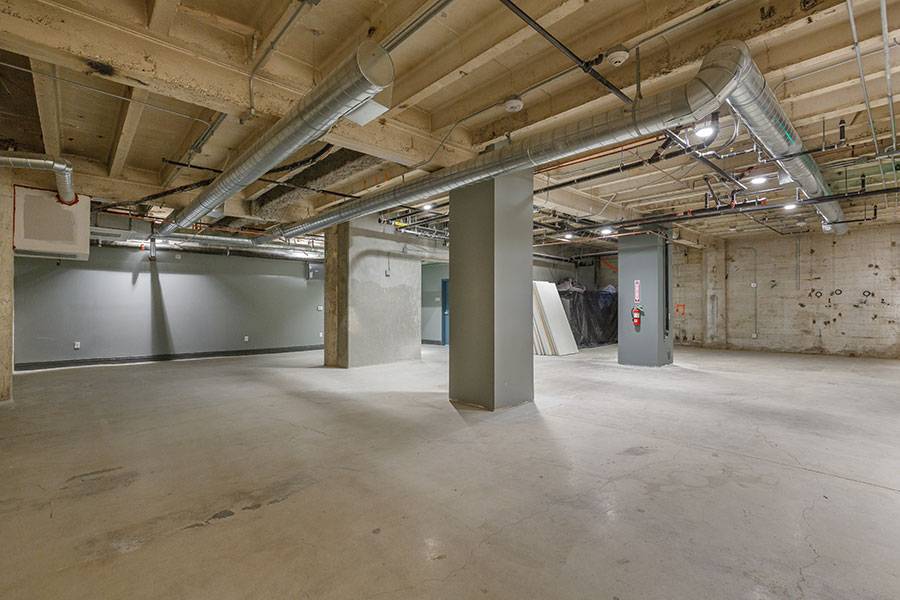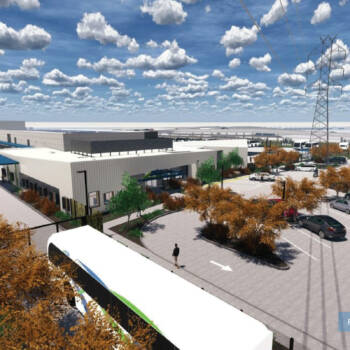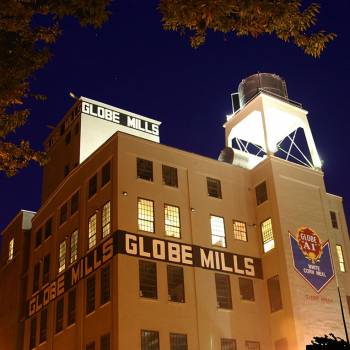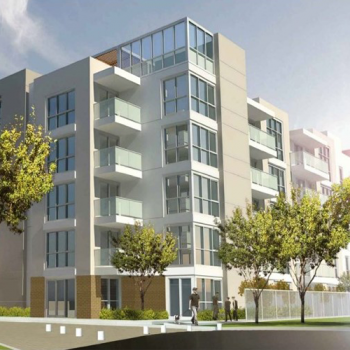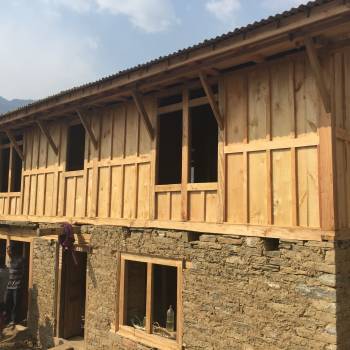The seismic retrofit of 6th and Lucas, now called “The Mint,” was an adaptive reuse of an existing 45,000-SF, eight-story concrete building with a basement. Previously used as an outpatient medical center, the building was converted into a 42-unit residential apartment building. This historical structure representing the city’s 1920s Chicago and Beaux-Arts styles was seismically upgraded to the requirements of the 2010 California Building Code and 2011 Los Angeles Building Code.
The seismic retrofit included introducing a combination of new concrete shear walls and coupling beams, a new foundation and strengthening of the existing diaphragm by adding new collector elements. A material-testing program following the comprehensive data collection requirements of ASCE 41 was used to evaluate the existing structural material properties.
One of the main challenges was the discovery of undocumented fill at the site, which required that all new foundation work be based at a minimum of six feet below the existing finished grade elevation. Additionally, the Miyamoto team worked closely with the owner, contractor, soil engineer and building officials to develop shoring designs and drawings to temporarily shore six existing nine-story concrete columns. The temporary shoring allowed the new foundations to underpin existing footings and also be poured in one sequence, which shortened the construction schedule by eight weeks, saving the owner both time and money.
Market Sector
Residential, Adaptive Reuse
Location
Los Angeles, California
Completion Date
2015
Client
Holland Construction
Cost
$10 Million
Size
45,000 SF

