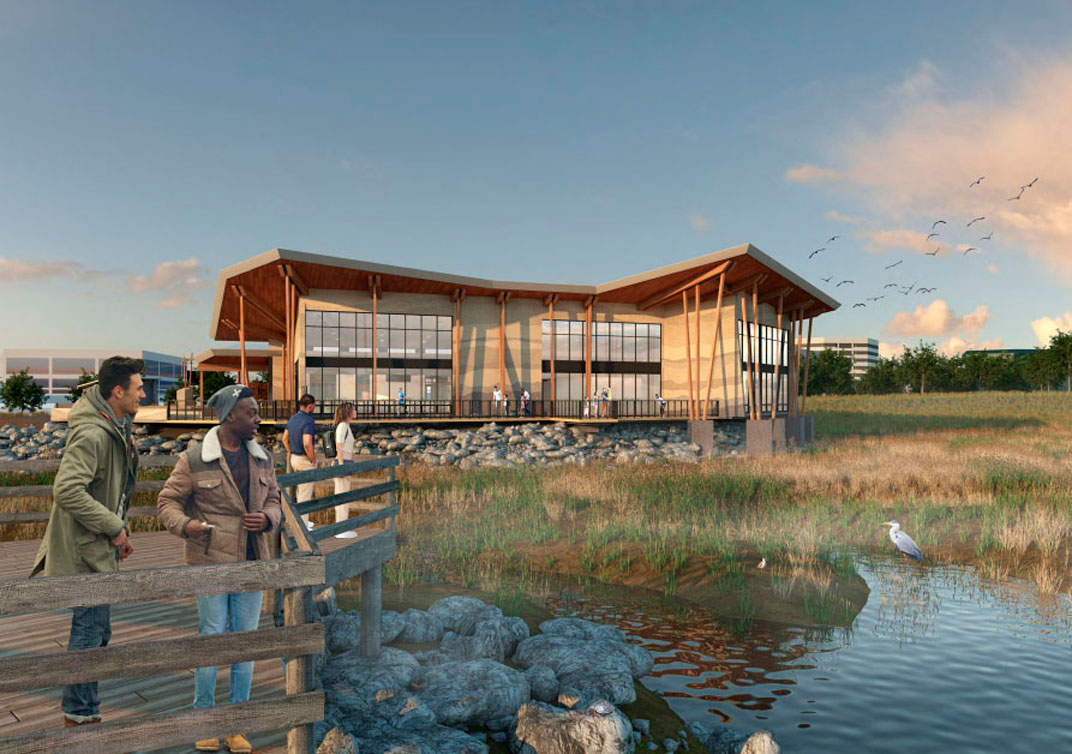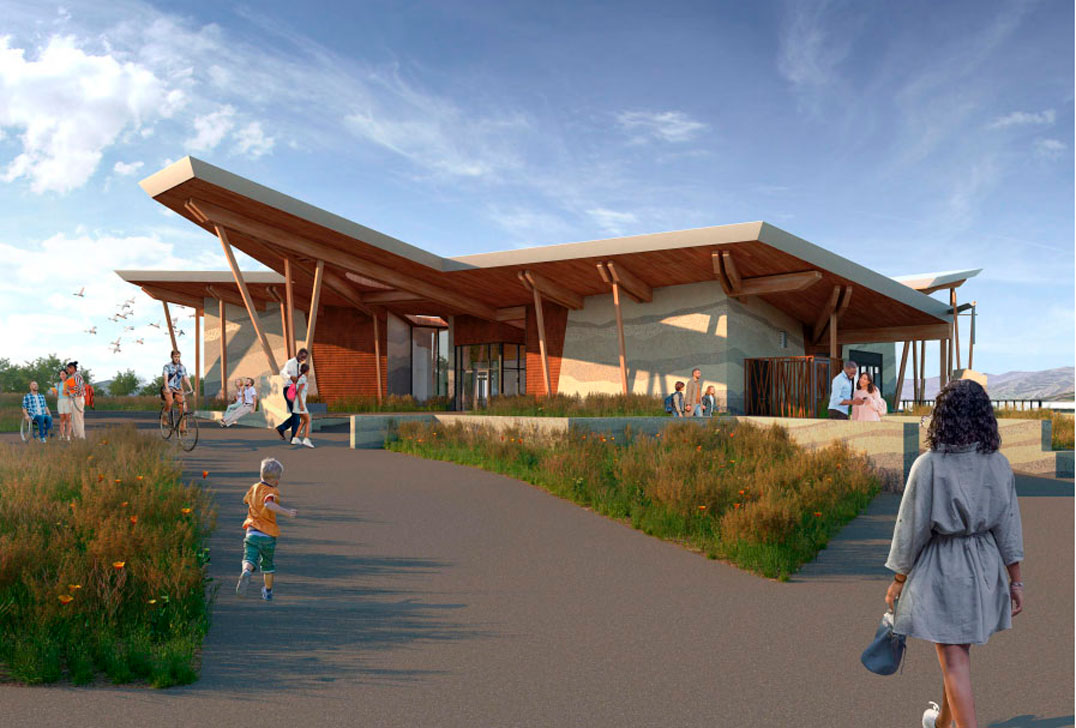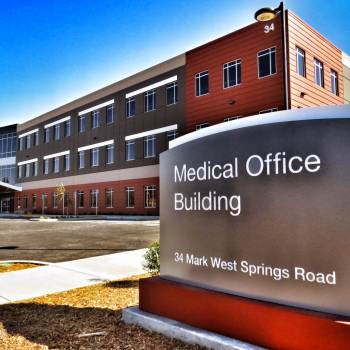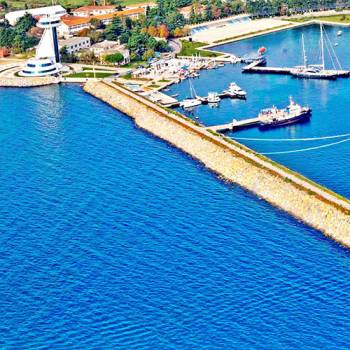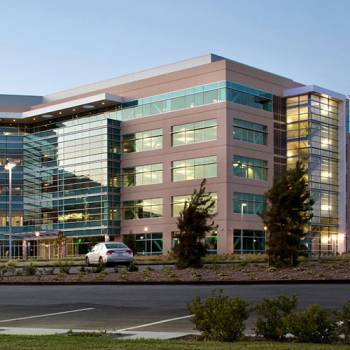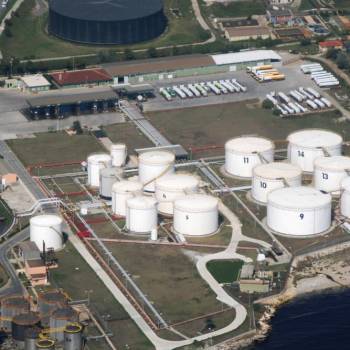A vacant nine-acre property at 410 Blvd is planned to be turned into a natural reserve called The Park at 410 Blvd. This parcel of land on the Burlingame coast was filled in in the 1960s as part of an attempt to turn it into parking space; however, only part of the land was used for such, and the rest has been left unused since then, collecting debris and abandoned belongings over the decades. Molded to fit the bay’s unique ecology, the park aims to educate visitors on the impact of rising sea levels. This detail is reflected in the design, as important structures such as an 8,500-SF education center and the Bay Trail will be built at higher elevations. The elevations will vary and host diverse natural habitats, such as mudflats, a tidal marsh, transition zone brush, and oak woodlands. Additionally, the park will sit adjacent to office buildings, a restaurant, Sanchez Channel, and San Francisco Bay.
Miyamoto is developing the structural design for this project. The design of the education center consists of cross-laminated timber roof panels, striated concrete exterior walls, sloping wood columns, and wooden roof beams and columns. The site also includes a kite surfing launch structure, a kayak launch structure, site retaining walls and light pole foundations, and sea wall reinforcement. The project is aiming for a LEED Gold rating.
Location
Burlingame, CA
Year
Ongoing
Client
The Sphere Institute
SERA Architects
Cost
$15 Million
Scale
Nine Acres
Education Center: 8,500 SF
Boardwalk Structure: 5,000 SF
Photo Credit
SERA Architects

