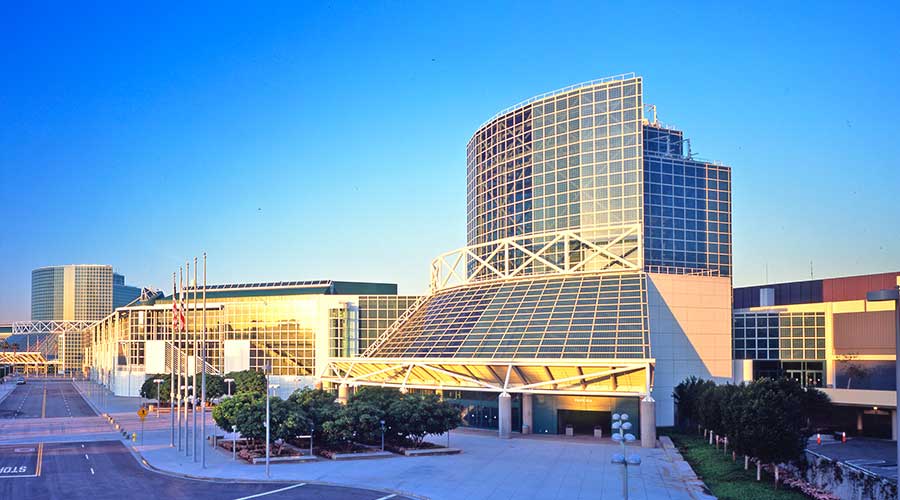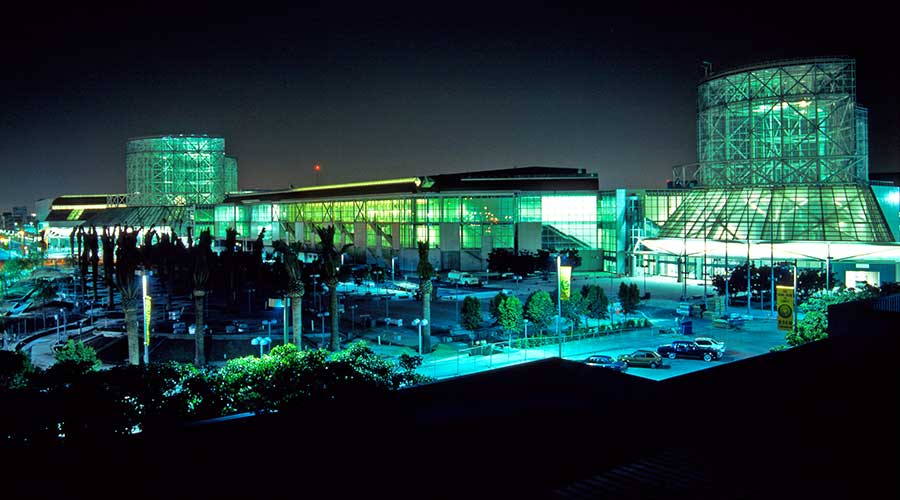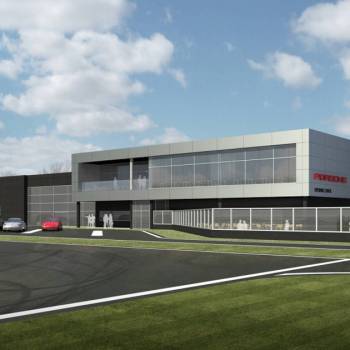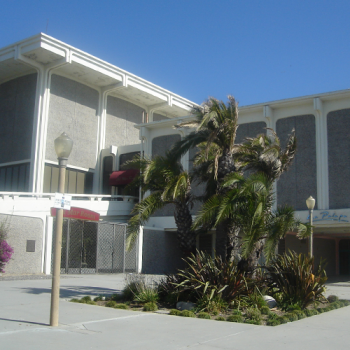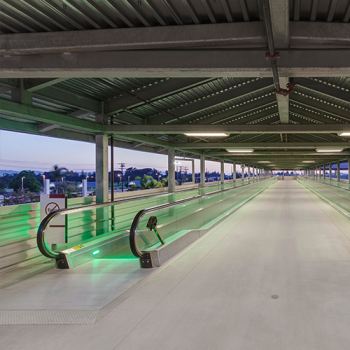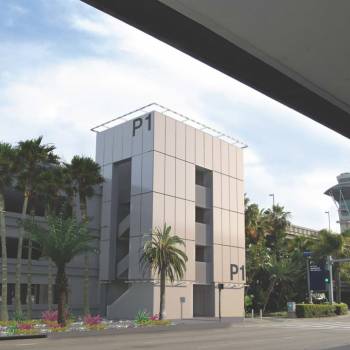Description
This multi-purpose facility represents one of the world’s largest convention centers, offering its guests a sense of space in this densely populated city. Flanked by two towers on the South and West sides, these glass-clad structures are conjoined by a large corridor of meeting and exhibition halls. The expansion project grew from 28 acres to 35 acres and resulted in an Exhibit Hall, parking spaces, retail, offices and multi-purpose convention area which increased from 335,000 SF to 600,000 SF. Miyamoto International provided structural engineering services for both the South Hall Parking and Venice Blvd. Parking structures at the Los Angeles Convention Center. The South Hall Parking level is within the main South Hall structure, immediately below the main convention floor. The Venice Garage is a freestanding concrete structure distinguished by its unusual cantilevered steel staircases.
Details
Location
Los Angeles, CA
Year
1991
Client
Gruen Associates
I.M. PEI
Cobb, Freed and Partners
Scale
600,000 SF Convention Space
4,000 Parking Stalls

