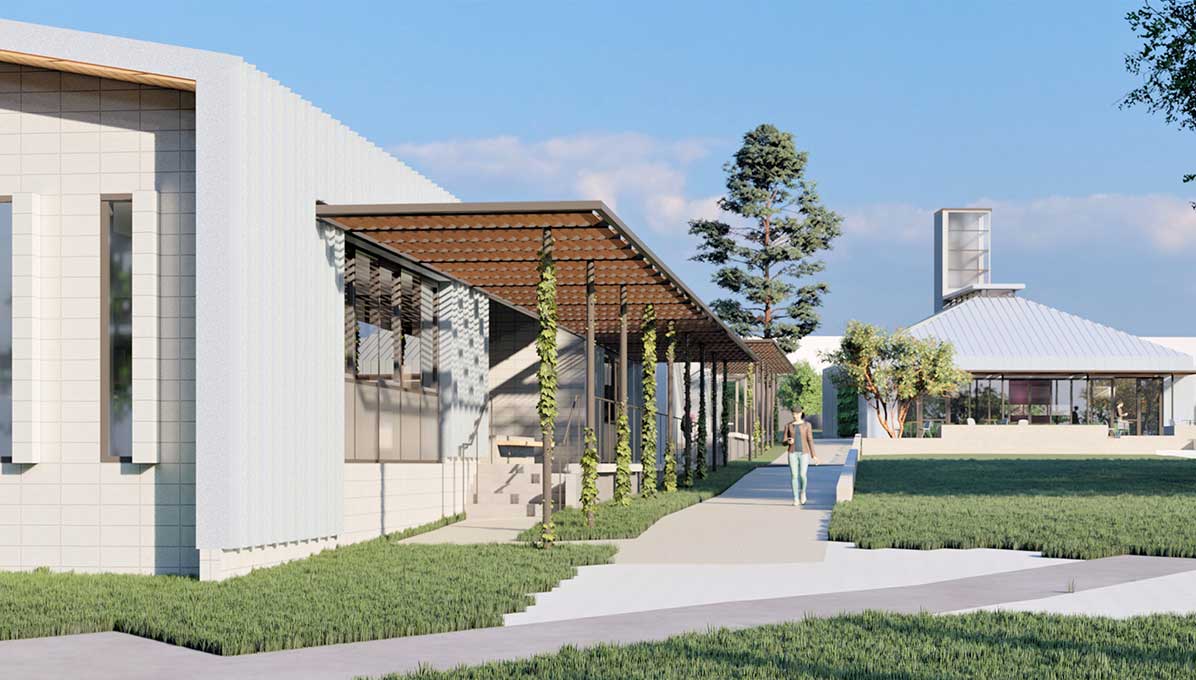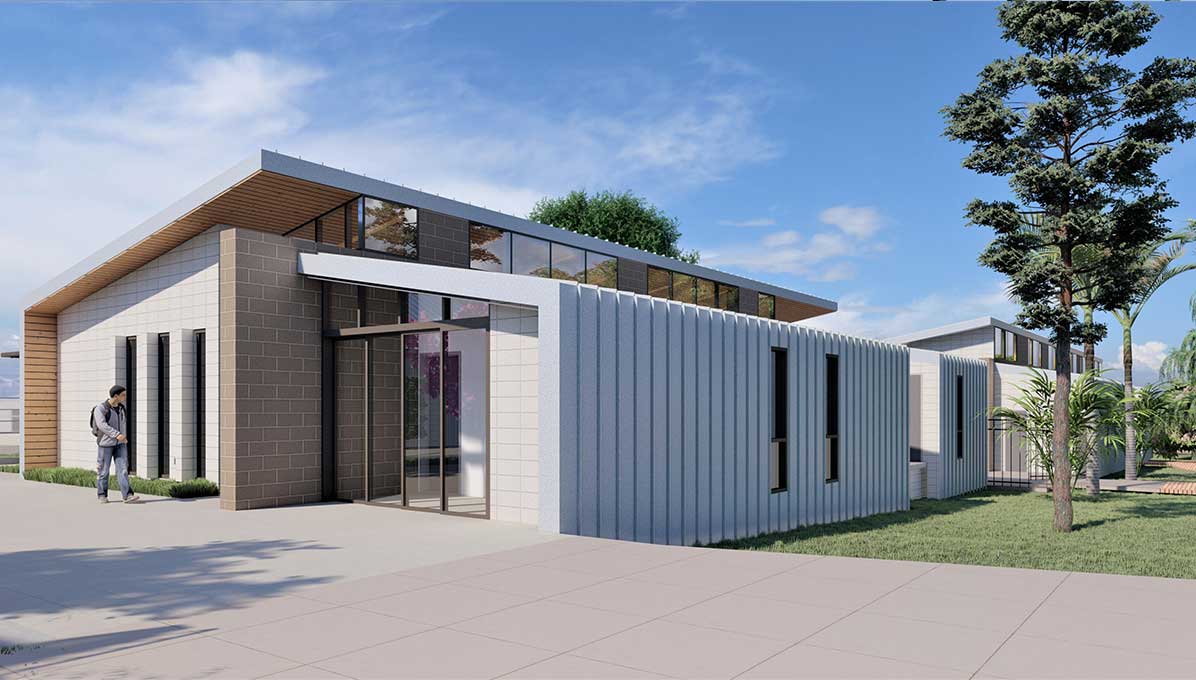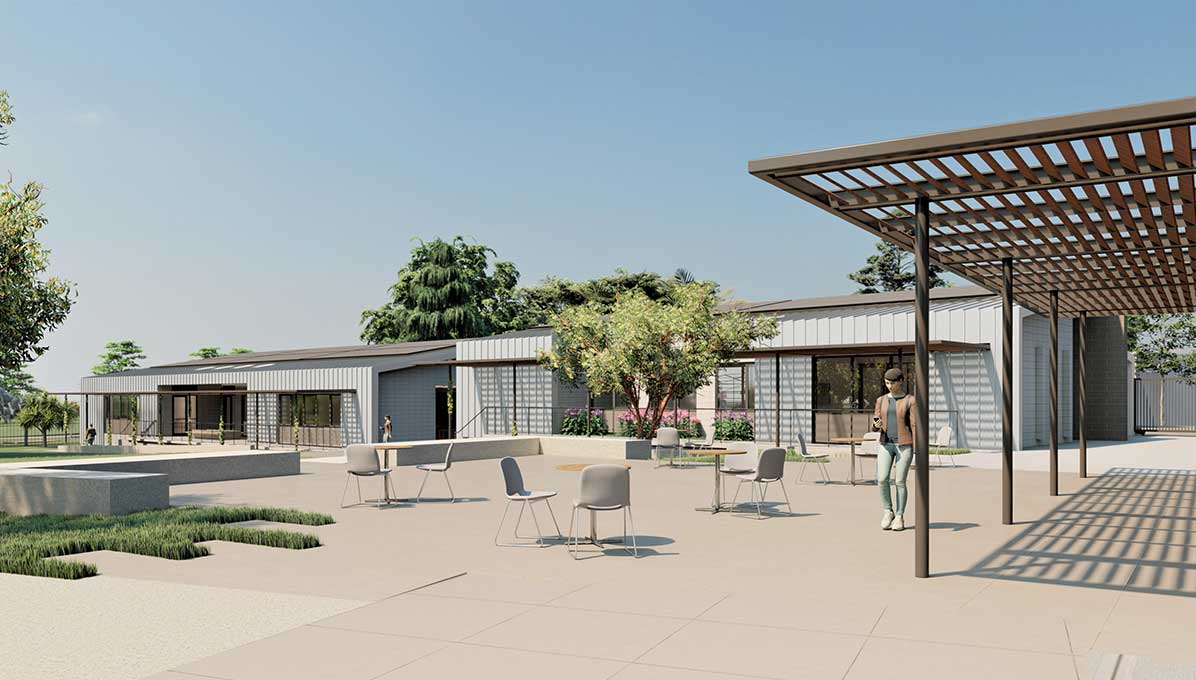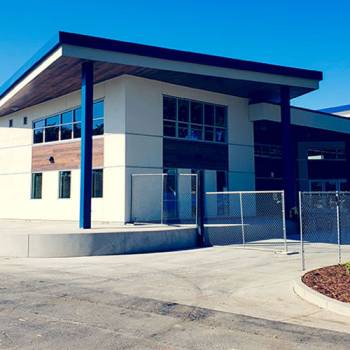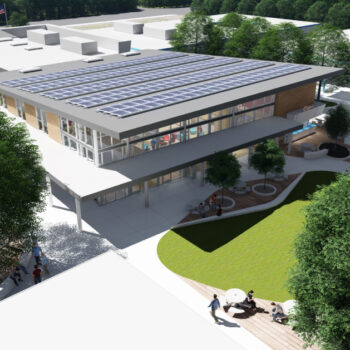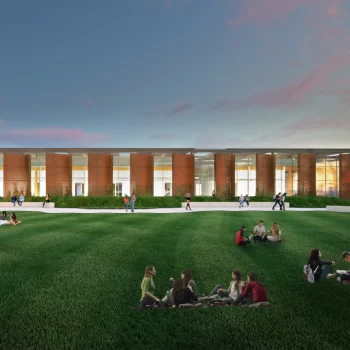The Southwestern College is recreating the Landscape and Nursery Technology Center in the South Bay Botanic Garden by replacing the existing structures. The space will be transformed and improved upon through the addition of classroom buildings, an administrative building, a multi-purpose building, a maintenance building and two greenhouses. The garden and outdoor areas will be refreshed with boardwalks and bridges over cobble-bed streams, wood decks, gabion walls, trellises, water features, green walls, planters and an outdoor grilling station. The College aims to showcase the locale as a premier sustainable learning and teaching center that is integrated with the college campus as a whole, highlighting its status as a rich resource. The structural system for the buildings consists of eight-inch-thick stack bond CMU walls and a 16-inch-thick running bond CMU massing wall. The classroom and administration buildings feature clerestory windows and exposed glulam beams. The building designs also include sustainable elements, such as shading from southern exposure. In addition, a notable highlight is the 40-foot-tall CMU and glass solar chimney that protrudes from the multi-purpose building, granting passive ventilation to the structure.
Location
Chula Vista, CA
Year
2022
Client
KTU&A Planning & Landscape Architecture
Gensler
Scale
11,000 SF

