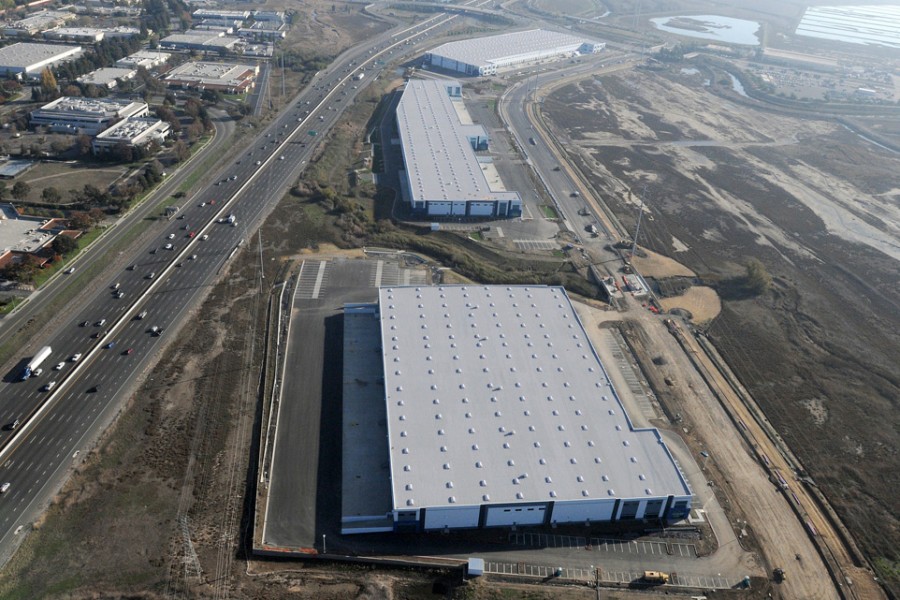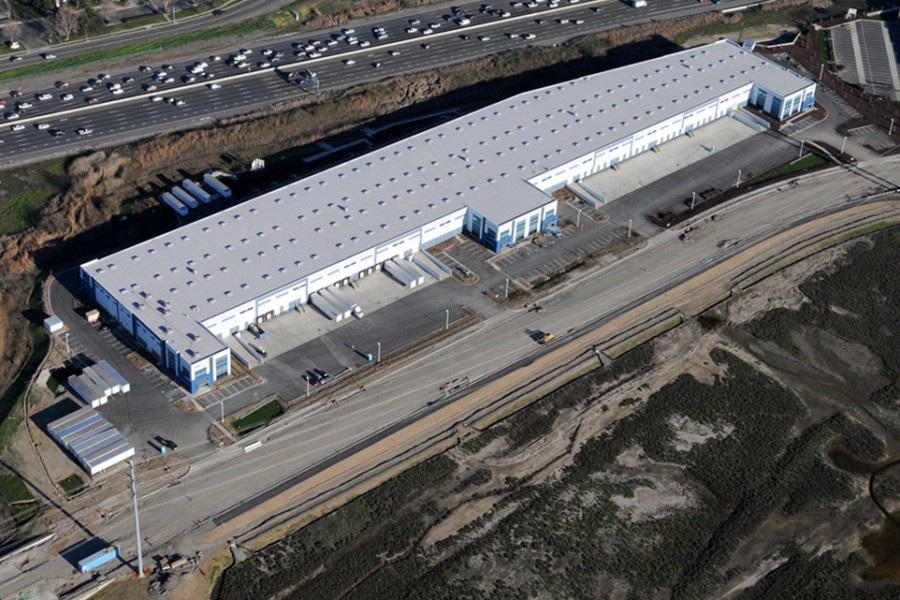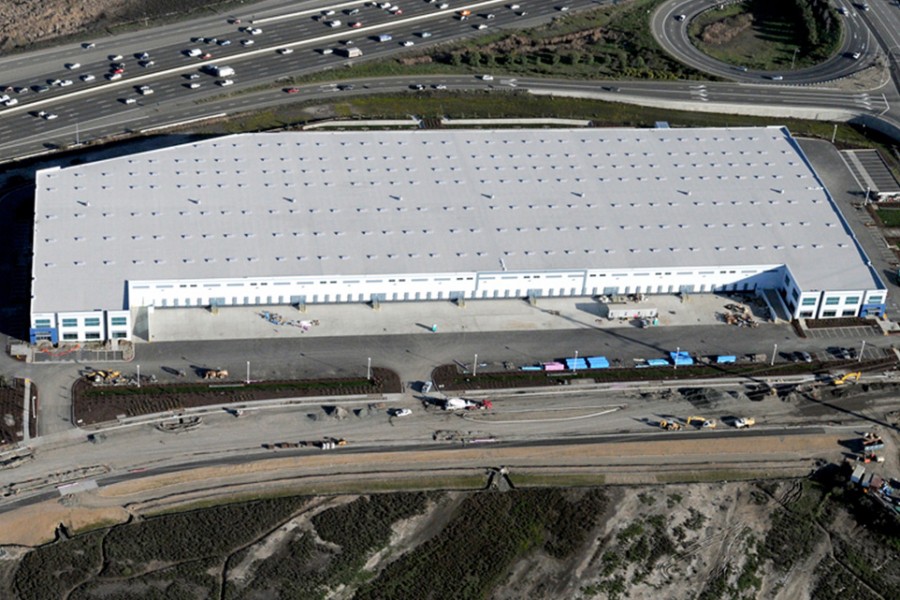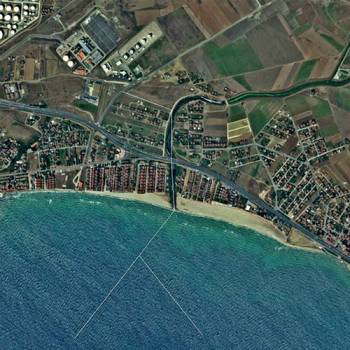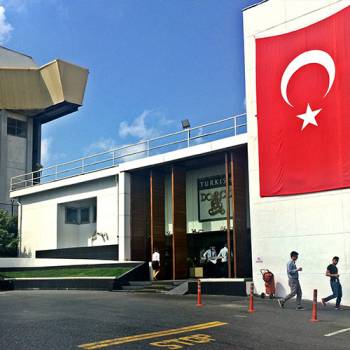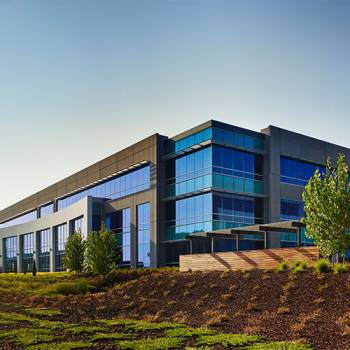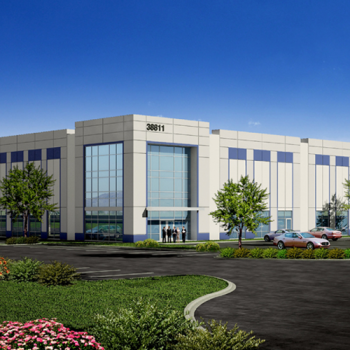At nearly 700,000 SF on 40 acres, The Crossings @ 880 is the largest industrial park built in the San Francisco Bay Area in the past 15 years. Miyamoto Industrial performed the structural design for this $77 million project, which included three buildings for advanced high-tech manufacturing, retail and warehouse occupancies that range from 175,000 to 311,000 SF.
Tenant spaces feature high-performing, industrial-grade floor slabs, open floor plans created by long-span roof framing and 32-foot ceilings. The structures are comprised of a hybrid panelized roof system (wood framing between steel bar joists and girders), steel columns, tilt-up concrete walls, reinforced concrete slab-on-grade and shallow foundations.
Interest in the buildings from tenants began prior to the completion of construction and currently includes Apple, Pivot Interiors and Living Spaces. This project was awarded “Industrial Project of the Year” by the Silicon Valley Business Journal and sold for nearly $135 million to BlackRock Realty Advisors.
Awards
2015 Industrial Deal of the Year, Silicon Valley Business Journal
Market Sector
Industrial
Location
Fremont, CA
Completion Date
2015
Client
Overton Moore Properties
Cost
$77 Million
Size
Building #1 – 183,040 SF
Building #2 – 216,580 SF
Building #3 – 318,750 SF

