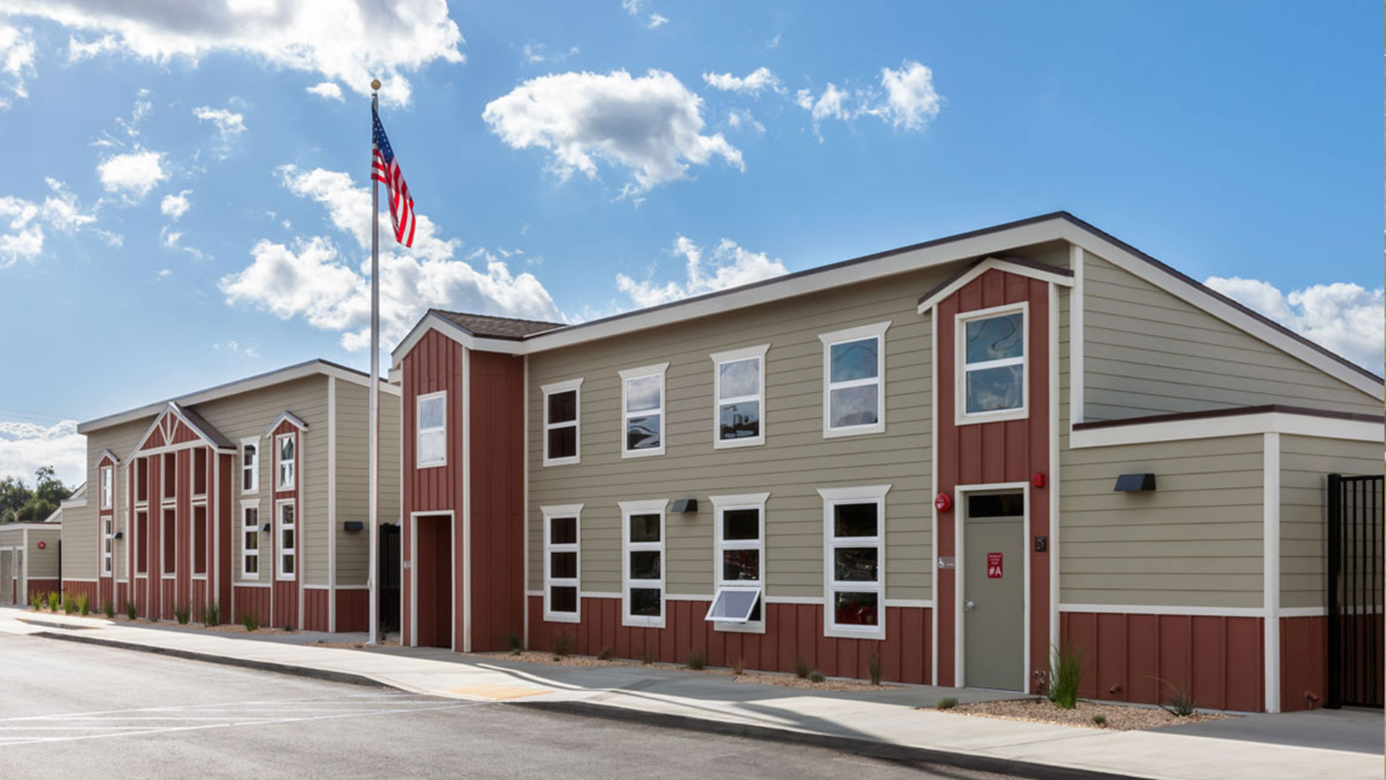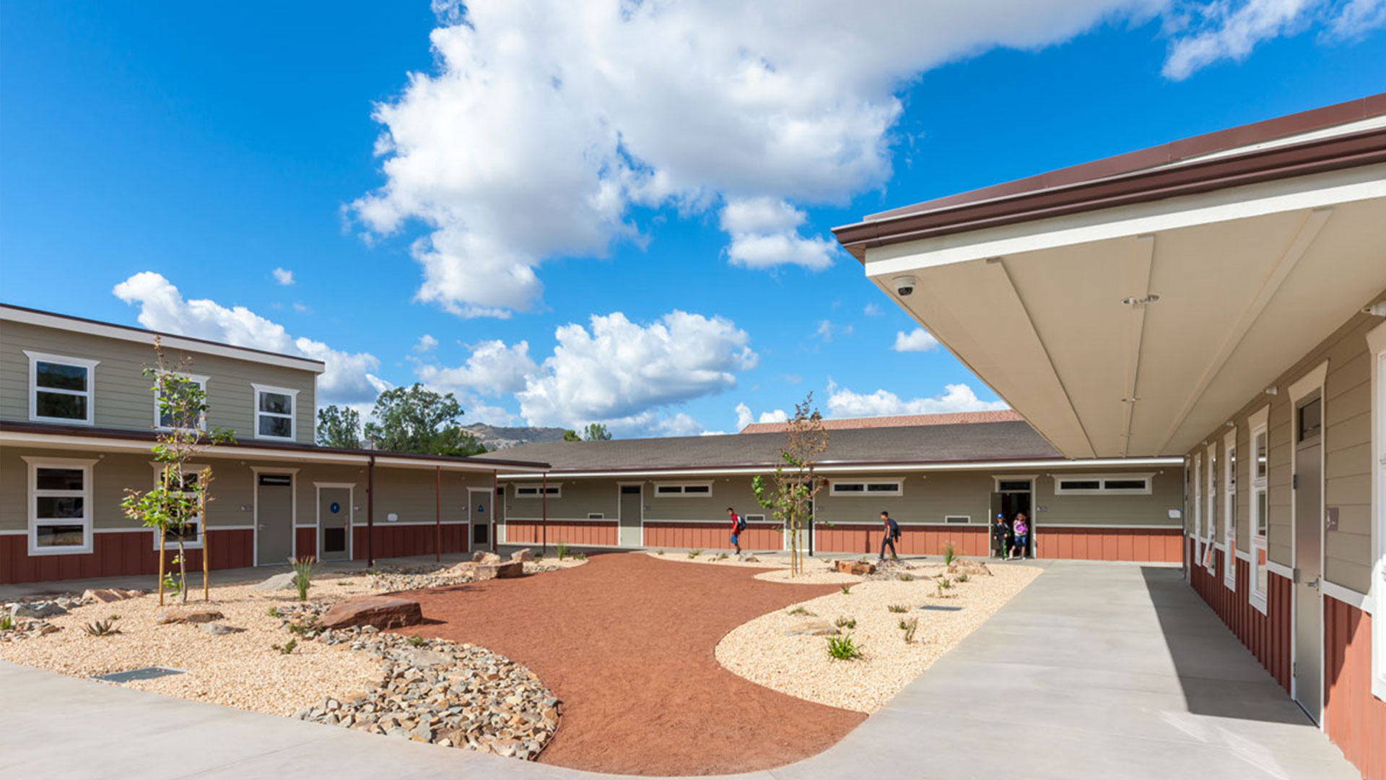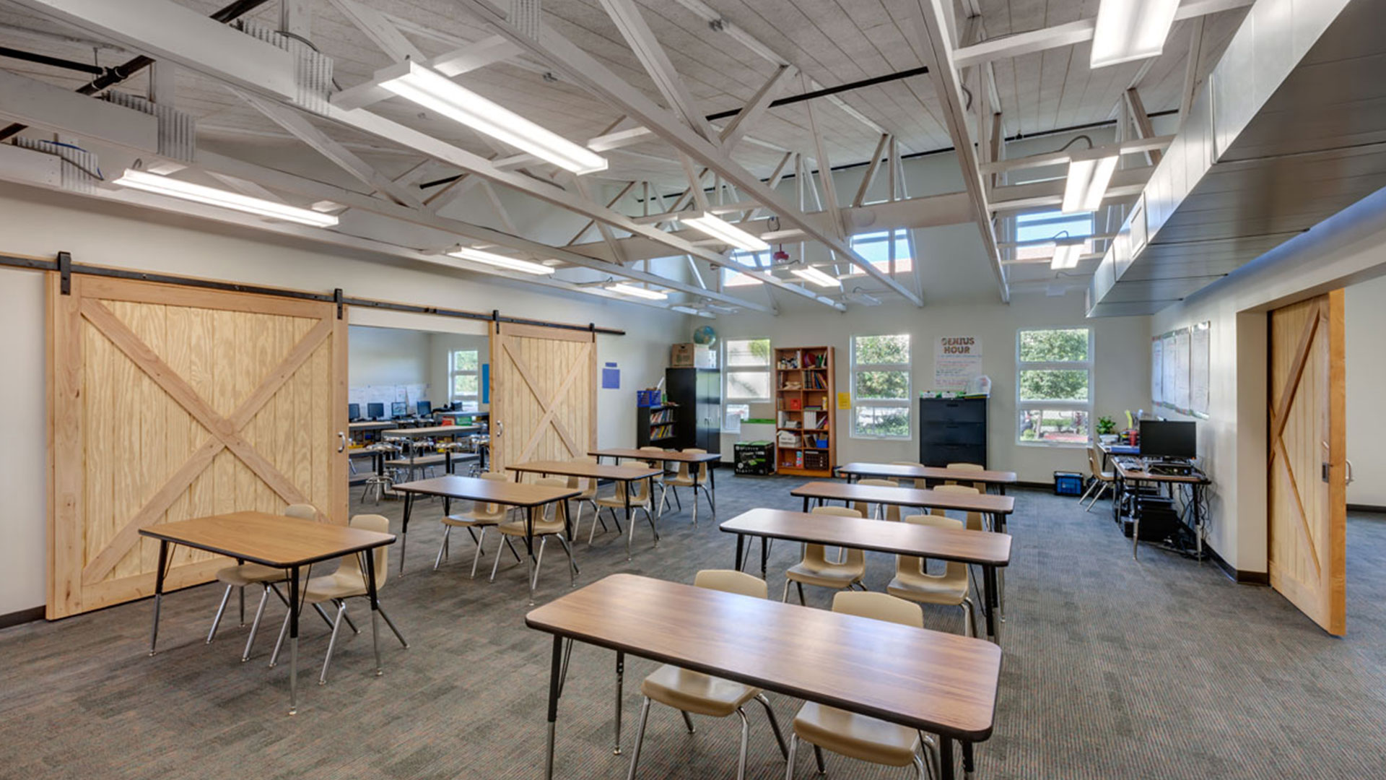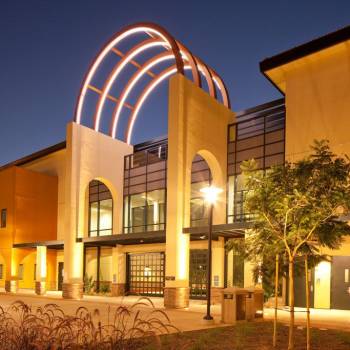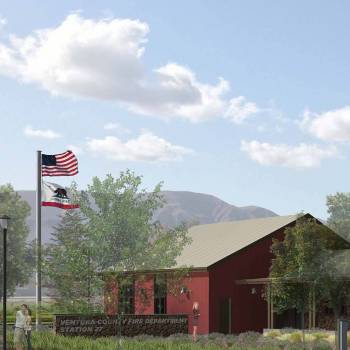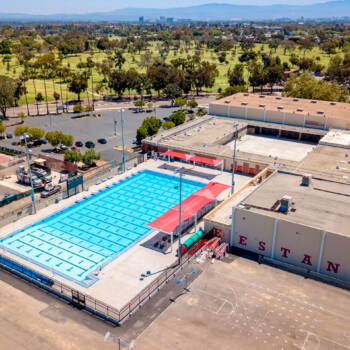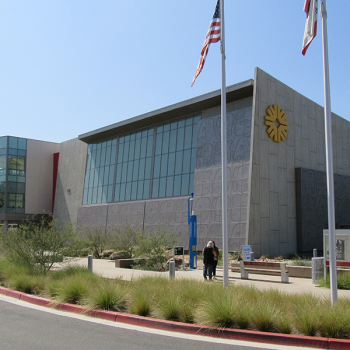Description
Sycamore Academy is a new K-8 charter school campus with six buildings featuring 22 classrooms, a multipurpose building with lab/ art studio/assembly area and an administration building. Miyamoto worked with a wood truss manufacturer early in the design process to create the building’s visually appealing and unique profile, with a design that was also cost effective. The premanufactured wood trusses are painted and exposed in the classrooms. The trusses also cantilever over the exterior building wall to create a walkway canopy. From design through construction, Miyamoto was instrumental and attentive to meet the aggressive, six-month construction schedule. Classrooms are separated by barn doors that open to allow collaboration. The buildings feature two-story-high glass windows on one side of each building. Unique seismic transfer detailing was required at the two-story-high windows and transfer across the cantilevered walkway canopy portion of the roof trusses.
Details
Location
Wildomar, CA
Year
2016
Client
PJHM Architects
Construction Cost
Approx $7.1 million
Scale
36,000 SF

