On Friday, September 8, 2023, at 11 p.m., a powerful earthquake measuring 6.8 on the Richter scale struck in the Atlas Mountains, approximately 43.5 miles south of Marrakech, Morocco, killing an estimated 2900+ people.
This seismic event has had significant repercussions across the built environment in the area, although exact numbers are yet to be determined, initial indications are that approximately 50% of the building stock across the area sustained varying degrees of damage, ranging from slight damage to complete structural collapse. As a result, more than 50% of the population in the exposed area (400,000+people) have been directly affected, with many more indirectly affected, sleeping outside due to fear, hosting and supporting other families, as well as through road closures, changes in waterways, impacts on agriculture and other livelihoods, etc. Adding to the challenges, many affected communities are located in remote mountainous regions that are difficult to access and where winter, which I fast approaching, can be harsh and further isolating.
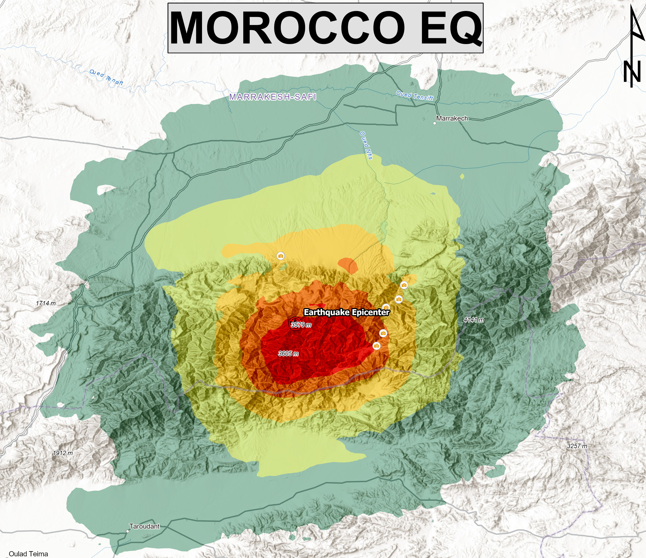
General Findings
Construction methodologies across the affected area vary greatly, comprised of a mix of traditional rock/clay construction systems and modern reinforced concrete frame and confined masonry construction in larger towns and nearby easily accessed villages. Initial field investigations showed no significant difference in the seismic performance of either traditional or modern construction systems. Both forms performed well when built correctly and failed when poorly constructed. In many areas, the ad-hoc mixing of traditional and modern systems has been one of the significant causes of failure.
As in other similar disasters, the Miyamoto team encountered the tendency by some to blame the dominant building material rather than construction quality. A common belief in many post-earthquake affected communities worldwide is that old traditional construction systems must be ‘bad and weak,’ while new modern techniques such as steel and concrete are inherently ‘better,’ that concrete construction is more durable than earth and stone.’ The number of damaged and/or collapsed concrete structures provides stark evidence that poor construction quality is the primary cause of failure, not modern versus traditional material systems. The High Atlas Mountains and surrounding valleys have been Earthquake-prone for millennia. Local traditional building techniques have evolved to be earthquake-resistant through decades of trial and error, using abundant materials readily harvested locally.
Traditional vernacular construction systems do, however, require specific structural analysis. When certain techniques, such as the usage of flat rocks with good interlocking and thick 50 cm walls, roof beams that penetrate through walls, and bedrock foundations, are used, structures become nigh-on indestructible, performing well in earthquakes as witnessed by the many undamaged, well-built stone structures in remote villages close to the epicenter. However, it was clear in many buildings that some of these good practices have been lost or forgotten over the long period since the last significant earthquake, which occurred over 100 years ago. With such a long interval between seismic events, a diminishing perception of risk has led many owners and contractors to cut corners for construction speed and reduced labor. Miyamoto’s field team did, however, encounter many local master masons who instinctively understood good practices and could clearly articulate the causes of success and failure in traditional structures.
The modern construction observed in the affected area consisted mainly of a confined masonry system with concrete blocks or stone and mud in-fill. This system is well-defined in many countries and, when built correctly, performs exceptionally well against seismic loads. On the other hand, when poorly built ’the results can be catastrophic. In addition to requiring appropriate training, a significant challenge for many remote communities is that materials such as high-quality cement, properly sized cracked aggregate, and quality steel reinforcement may be uneconomical and/or difficult to procure and transport.
Adopting modern building techniques varies greatly across the affected area, generally directly related to the community’s proximity and access to urban markets. Many of the communities located within a few hours’ travel of urban centers appear to function more as satellite suburbs than rural agricultural communities, with many residents speaking of commuting for work, education, or health care. Adoption of modern building techniques in these communities is not only inevitable but likely sensible as local construction labor needs compete with better-paid urban jobs, and access to modern materials makes less labor-intensive options more viable. However, in the more remote communities of the High Atlas Mountains, the region’s unique indigenous architecture is intrinsically linked to the history and culture of the people. Preserving the inherently earthquake-resilient architecture of these areas may also boost the vital tourism industry in areas where climate change and urban migration are making traditional livelihoods less viable. It’s crucial to harness the knowledge of the master masons in the area and share this knowledge with the broader population in the region as part of reconstruction efforts.
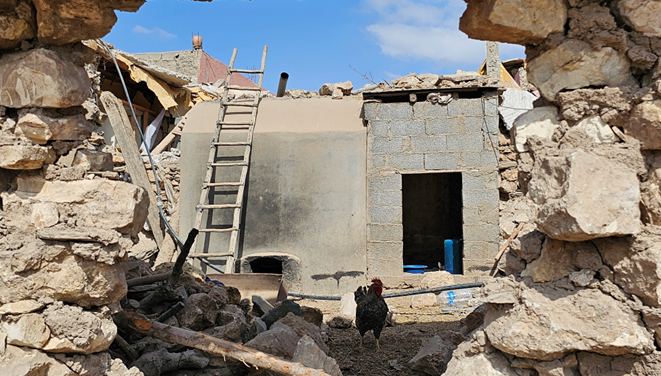
Poor quality construction on soft soils, using an ad-hoc mixture of modern and traditional materials, has resulted in almost total destruction in many peri-urban ‘satellite’ communities. This image is from the heavily devastated village of Tafeghaghte, on the outskirts of Amizmiz,
Emergency Shelter
The heartfelt, impressive, and rapid response by the Moroccan government and community has seen an outpouring of aid across the affected area. Much of the assistance provided has been Shelter-related in the form of tents, bedding, and other household NFIs. The diversity of assistance provided, along with constrictions in access and habitable areas, poses some significant challenges that need to be addressed in any emergency shelter assistance program.
Fire: Much of the material distributed is highly flammable, and many displacement sites are crowded, leading to a significant risk from fire, particularly as winter approaches. Assistance and training on fire prevention and risk minimalization should form part of any shelter assistance program.
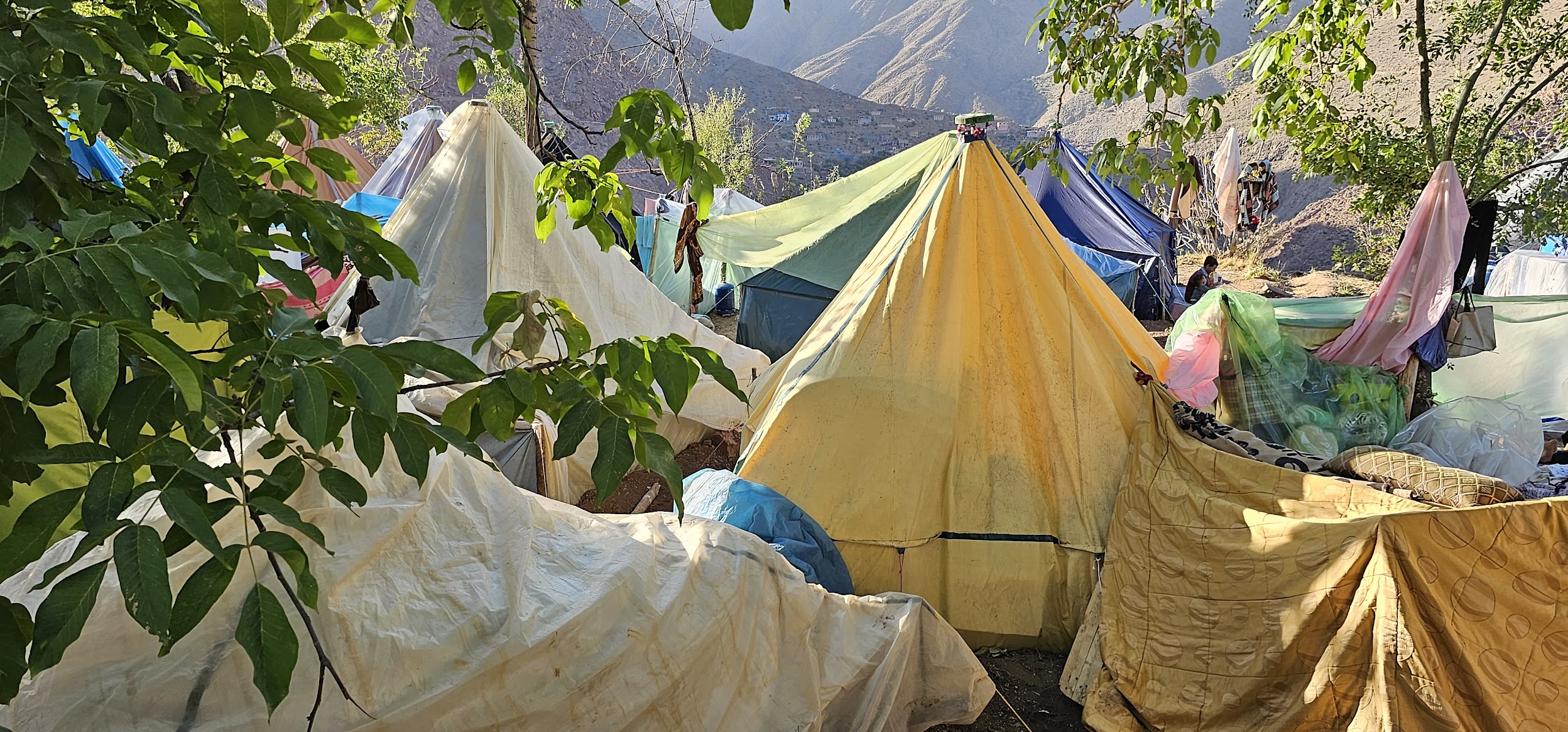
Example of a spontaneous small camp beside a damaged settlements
WASH: The heightened density of living in emergency camps increases the risk of spreading disease that existing social norms may not be adapted for.
Changes in subterranean water routes are being reported in many communities, and this may lead to heightened health concerns as both pre-and post-disaster WASH facilities may be inappropriately placed to avoid contamination, and communities may require additional assistance with water piping and storage. Assistance with changed WASH circumstances should be included in any shelter assistance programs.
Area-Based Coordination and Camp Management: Addressing many issues, such as WASH and Fire hazards, will be affected by each community’s ability to effectively coordinate the sporadic and diverse assistance they are receiving, as well as their ability to manage temporary camps well. Providing technical advice and training to communities on “Area Based Coordination” and “Camp Management” skills can greatly improve the effectiveness and equity of assistance.
Assessments and Repairs as Emergency Shelter: A key concern of the affected community is ensuring they have adequate shelter before winter. While many households have been displaced due to severe building damage, many more are displaced through fear of aftershocks and concern about the safety of damaged buildings. This reaction is normal and valid as both risks are real, but displacement through fear will most likely reduce quite rapidly as winter approaches and aftershocks diminish. Ensuring the safety of buildings before return will be critical.
Housing damage varies greatly between communities, with some communities almost 100% destroyed but most with only partial damage. In most villages, rapid damage assessments to advise communities on what buildings are or are not safe to live in may provide the most cost-effective, rapid, and dignified emergency shelter solution. Rapid vernacular engineering assessments should include seismic risk communication to overcome the numerous rumors and myths that arise after disasters, along with cash assistance and guidance on safe demolition and minor repairs. One potential challenge is that communities may commence repairs independently before large-scale reconstruction programs are fully operational. This may then lead to the adoption of suboptimal construction practices and heightened safety risks. It is, therefore, crucial to empower communities with information on safe reconstruction methods as soon as possible as part of any emergency shelter operations.
Rapid Assessment and Repair programs for Emergency Shelter should not aim to fully repair whole houses, as in many cases, this will be both time-consuming and expensive and may affect rights to further assistance. Such programs should instead aim to ensure that all households have adequate undercover living space to carry on the daily functions of life as described in SPHERE standards. This should be around 5m2 per person in harsh winter climates, though this target may need to be adjusted based on local cultural practices and family structures.
Implementation of emergency assessment and repairs programs should include the provision of technical advice by small teams of engineers/masons and community mobilizers trained in the common vernacular building systems of the villages they are assisting (as described below). Cash support to cover loss of livelihoods, additional materials, or labor should be included.
Prioritizing the needs of the most vulnerable: In providing shelter assistance, particular attention should be paid to ensure the needs of the most vulnerable are prioritized. Death and injury have left many people traumatized, newly widowed, or disabled. These increased vulnerabilities may be compounded by pre-existing vulnerabilities caused by poverty and prolonged limited access to quality health care and education. In many of the communities that the Miyamoto teams visited, much of the younger working-age population had migrated to nearby cities and towns in search of better employment, education, and health care. This is likely to result in a shortage of skilled labor in some households but may also bring improved access to outside assistance for many.
Winterization of tents: While supporting a rapid return to safe, permanent housing will be the most effective and dignified emergency shelter solution for many, many others are now forced to face the reality of at least one winter spent in tents and or temporary shelter.
The outpouring of assistance from the Moroccan government and community means that most immediate shelter and NFI needs are now covered or soon will be. Community concerns are now turning to insulation and heating. The high thermal mass and imperviousness to fire of earth construction that communities are used to will mean that many communities do not have adequate resources to cope for prolonged periods in a tent. As stated above, the density of many camps makes the risk of spread of fire considerable.
A focus on the distribution of larger well-insulated communal tents with appropriate heating systems combined with the distribution of ground insulation materials and adequate bedding may be more appropriate than attempting individualized full winterization of the diverse range of tents that have been distributed. Any further winterization assistance should be developed through community consultation and after observing the community’s solutions to the issue. As mentioned above, any distribution of winterization materials should include training and resources for fire management and improved WASH.
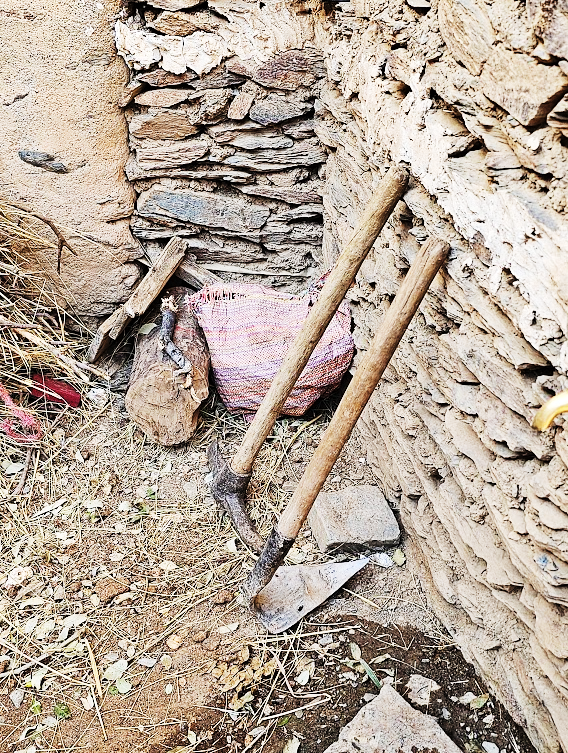
Part of the tool kit of a stone and earth masons.
Potential labor shortages: In many of the remote villages that Miyamoto teams visited, community members explained that many of the houses in the village were empty, and some already collapsed before the earthquake, as younger generations had moved to town seeking better livelihood opportunities, education, healthcare, etc. This raises the concern that many of these villages may face labor shortages, given the scale of reconstruction required and the need to balance this against the ongoing labor needs for agriculture and other rural livelihoods. This will likely prove particularly challenging for community members who are elderly, disabled, have reduced mobility, are widowed, etc. Agencies providing shelter housing reconstruction assistance should take this into consideration, potentially engaging volunteers, or paid masons to assist more vulnerable families.
Specific Tools: As stated above, the level of destruction across the affected area will require a significant increase in local construction capacity over the coming months and years. This may lead to a shortage of appropriate tools for working in stone and earth in many communities. Agencies assisting in repairs and reconstruction should consider the need for additional supply of tools. In doing so agencies should be aware that although the tools required for earth and stone construction may be relatively simple, they can vary significantly both in quality and in the exact form of construction. Care should be taken to consult with local skilled masons before defining any bulk tool procurement to avoid supplying inappropriate or substandard tools.
Cash-Based Assistance and Technical Advice: While the shelter recommendations outlined above focus largely on the technical guidance needed to Build Back Safer, communities will also face a range of other shelter and Non-Food Item challenges. Individual households may face a shortage of essential household goods damaged in the earthquake, such as cooking equipment, furniture, or bedding, or else they may need support to procure or transport building materials or labor. Providing conditional or unconditional cash to support households to address these needs will ensure the maximum benefit to the local economy and allow for a more dignified and personalized response.
Key Messages rather than Pre-designed Core Houses: The incredible diversity of landscape, house site size, and shape, building typology, and household composition across the affected area mean that shelter assistance will prove much more effective if it focuses on training on key details of safe construction, (Key Messages) rather than pre-designed shelter or core house designs, which are unlikely to fit the specific needs of any specific family or site.
Recovery and Reconstruction
The scale of devastation and remoteness of many of the affected communities means that owner/occupier-driven reconstruction is likely to be the only effective solution for mass repairs and reconstruction. The crowded, compiled, and multi-story nature of many of the High Atlas communities means that model houses or pre-designed core-house solutions are unlikely to be appropriate in most areas.
The development and coordination of agreed common “key messages’ is therefore crucial to ensure that households have clear and simple guidance on the repair and reconstruction of each of the different building archetypes that can be applied to their diverse living circumstances. Coordinated messaging and consistency of instructions amongst organizations will be essential to reduce confusion and help ensure communities can make informed decisions about their housing options. ‘Singing from the same song sheet’ will greatly reduce the potential for confusion and improve the quality of construction.
In more remote communities, heritage restoration techniques should be applied. In these circumstances, it is essential to preserve traditional methods and recognize the diversity and highly localized nature of construction systems adapted over generations to suit the local geology, climate, culture, and available materials. A wealth of knowledge is embedded in most heritage buildings, and modern construction techniques are often inappropriate or superior. It’s vital to extract and document local construction knowledge to ensure its preservation. Many local organizations and associations have worked throughout the affected area for years and have strong relationships with local communities. Collaboration and coordination with local organizations and experts are essential to ensure the adoption of culturally appropriate and context-specific solutions.
Small teams of engineers/masons and social mobilizers trained on the local vernacular construction techniques in that area should be deployed to each community to train local masons and residents on applying agreed key messages and guidelines to their specific contacts. These teams should stay engaged with communities through the reconstruction phase to provide ongoing technical advice and ensure construction quality control as communities implement repairs and reconstruction.
Ideally, programs to train communities on appropriate repairs should be instigated as quickly as possible. Assisting communities to better understand what fell and why and how to avoid it in the future can help many deal with trauma while ensuring communities Build Back Better, not worse. Rapid assessments and training on minor repairs may also help avert further aid dependency and any onset of lethargy as communities wait in the hope of future assistance. Initial rapid advice can then act as a foundation stone to support greater government reconstruction efforts.
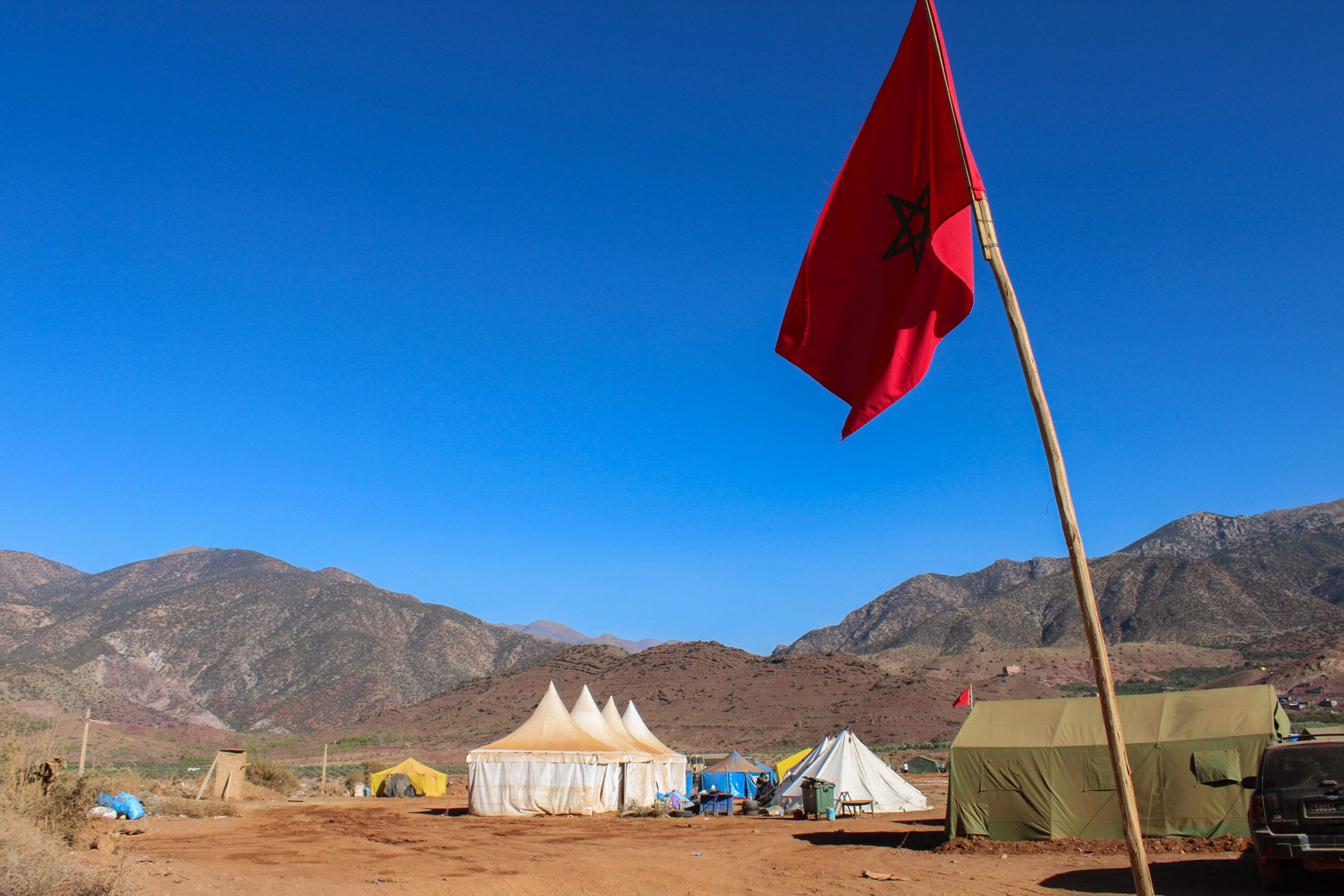
Moroccan Flag and Shelter Settlement in Talat N’Yaaqoub
Appendix: Archetypes
STONE MASONRY
Stone masonry construction is predominant in the Atlas range, all the way to the epicenter, and is also a characteristic feature of the historical center of Marrakech, Medina. Essentially, there are two main typologies observed in the region: constructions with large, round stones and those with flat stones.
ROUND STONES CONSTRUCTION
The main characteristics of this construction technique are:
- Material: Utilizes round stones measuring between 10cm and 40cm.
- Wall:
- Walls are typically 40cm to 50cm thick and approximately 2.2m high, often featuring two or three wythes.
- Sometimes, they are capped with flat stones or a combination of mud and straw to protect them from the elements.
- Mortar: The mortar is made of mud, utilizing local soil whose composition can vary depending on the area, impacting the color and ratio of sand to clay in the mixture.
- Plaster: Constructed of mud mixed with straw fibers to improve performance and durability as the fibers help stitch any cracks together.
- Roof: Comprised of timber beams, supported by the walls, varying in size and typology. The covering is either mud and straw or smashed bamboo canes.
- Openings: Timber lintels are employed for doors and windows. The openings are generally small and sometimes framed with timber elements.
- Building type: Typically, these are single or double-story houses, sometimes structured in compounds housing 2 or 3 families with perimetral walls and an irregular shape and configuration (non-rectangular).
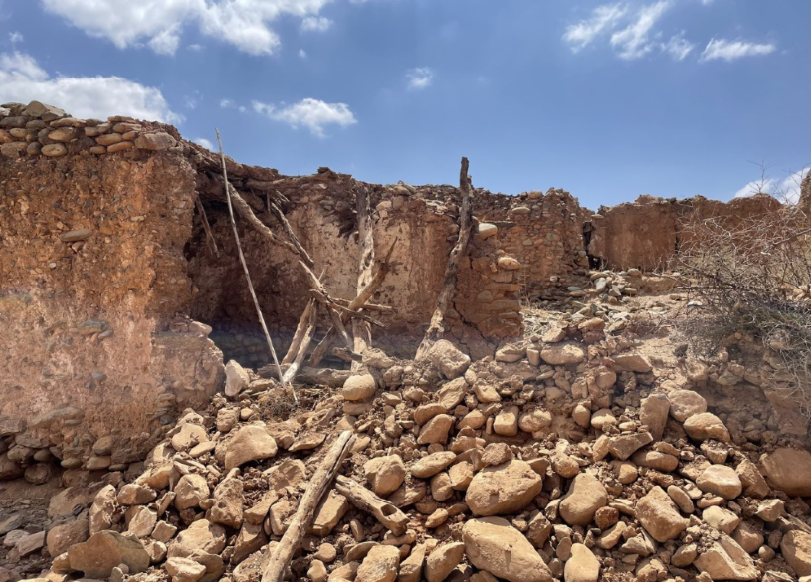
Unreinforced stone masonry. The wall lacks cohesive strength, and stones.
SEISMIC PERFORMANCE
The seismic performance of houses constructed with round stones was often inadequate, primarily due to the round stones’ inability to interlock, leading to them rolling off one another; angular stones are preferable due to their interlocking ability and improved load transfer. In many cases, the size of it was excessive, further compromising structural integrity. Splitting and shaping of larger stones would improve performance in many cases.
The most frequently observed type of damage is wall collapse, leading to roof collapse as the beams lose their support. Timber beams can punch through the walls, causing localized and complete roof collapse. However, where beams penetrate through the wall or have deep embedment, they tend to perform significantly better.
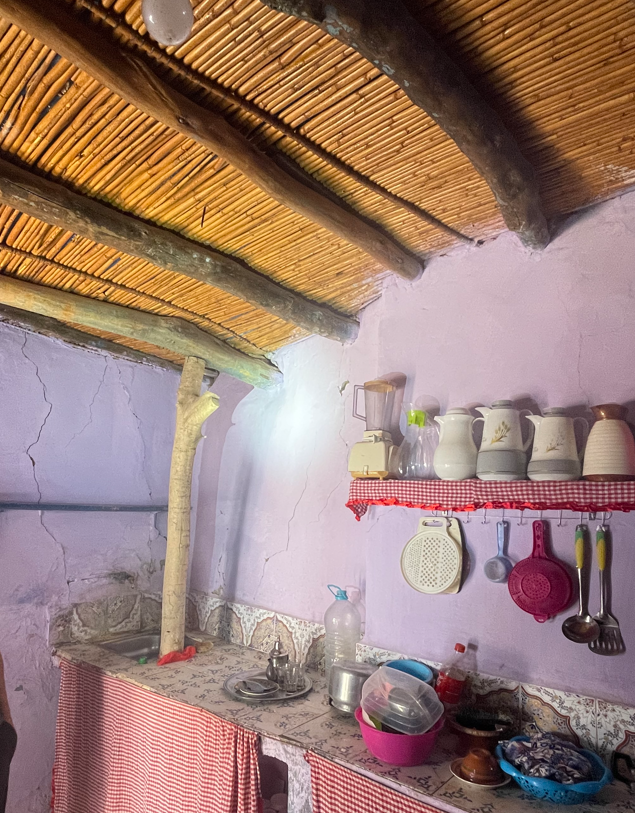
Timber roof in unreinforced stone masonry.
FLAT STONES CONSTRUCTION
The main characteristics of this construction technique are:
- Material: Comprises flat stones stacked on one another, measuring between 15cm to 40cm in length and 2cm to 4cm in thickness.
- Wall:
- Walls are commonly 40cm to 50cm thick and between 2m and 3m high, compressed in layers.
- Walls are often capped with flat stones and or a mix of mud and straw to protect them from the weather,
- Mortar:
- Mud mortar is made using local soil.
- The local soil varies by area, impacting the ratio of sand to clay (this is also evident through changes in color, which varies from yellow-grey to red).
- To increase interlocking, small aggregates are sometimes added.
- Plaster: Often absent in this type of construction.
- Roof: Composed of timber beams supported by the walls, the beams vary in size and typology. The covering is either mud and straw or smashed bamboo canes.
- Openings Timber lintels are used for doors and windows; these openings are generally small and sometimes framed with timber elements.
- Building type: Single or double-story houses are common. Sometimes, they are constructed in compound structures, with perimetral walls housing 2 or 3 families, usually in irregular shapes and configurations (non-rectangular).
SEISMIC PERFORMANCE
This construction technique demonstrated adequate seismic performance, with a substantially lower collapse and damage rate than round stone masonry. Even when cracking occurred, the stones interlocked effectively, preventing complete collapse.
The most common types of damage observed were roof collapse and cracking along the mortar joints. However, both types of damage are repairable.
By elucidating the characteristics and performance of flat stone construction, we gain insight into its effectiveness and reliability compared to other prevalent construction methods in the region, especially under seismic activities.
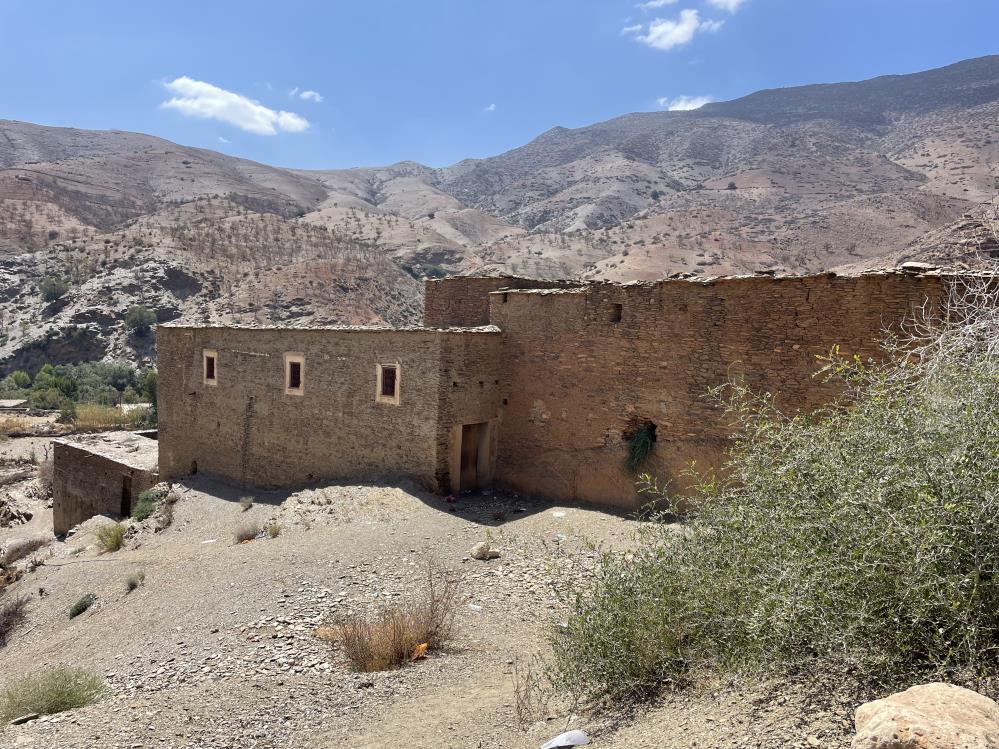
Unreinforced stone masonry building on multiple levels (flat stones).
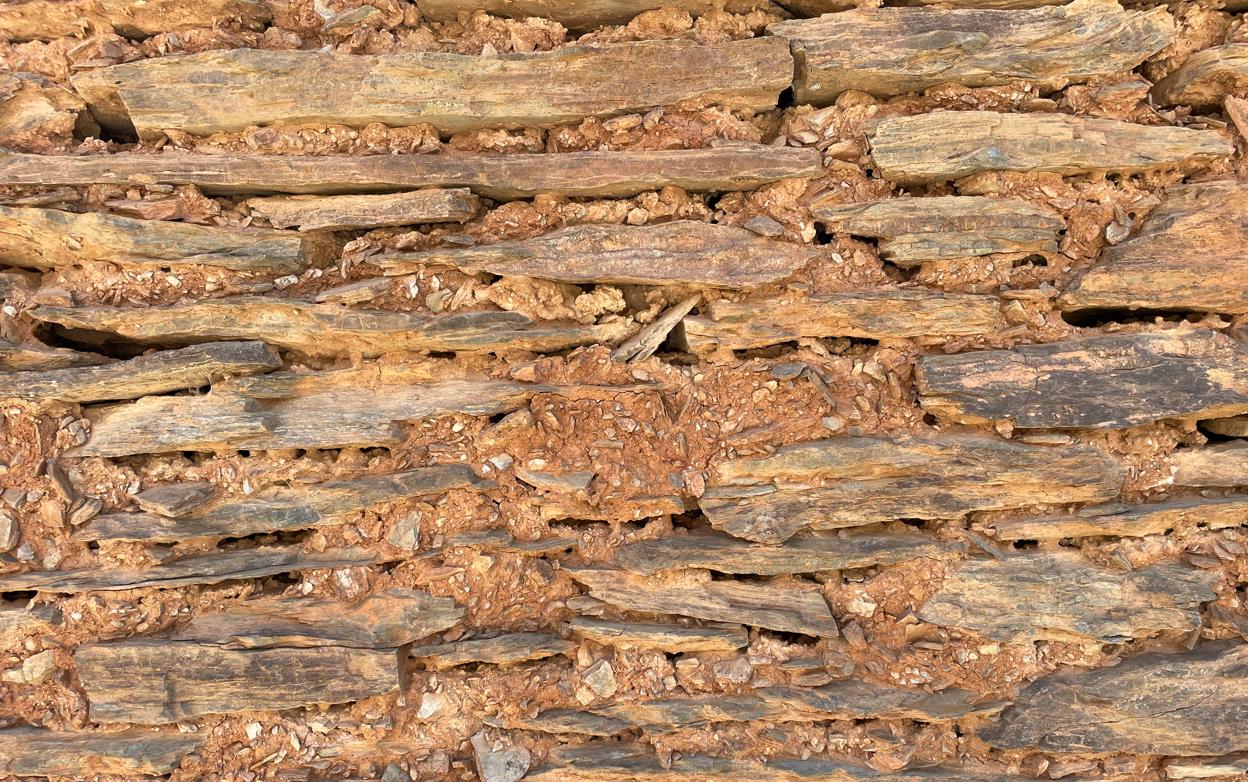
Unreinforced stone masonry building on multiple levels (flat stones).
Earth Constructions
RAMMED EARTH
The main characteristics of this construction technique are:
- Material: The primary material is local soil, ideally where some clay is present to improve wall performance. Small aggregates are sometimes added to further enhance this.
- Wall:
- Walls are typically 40cm to 50cm thick, often built with two or three wythes, and have an average height of around 2.2m.
- To shield them from the elements, they are occasionally capped with flat stones or a mixture of mud and straw.
- They are compacted in layers, each around 50 – 80cm high.
- At times, a layer of stones is integrated at the base of the wall to counteract erosion caused by running water.
- Plaster: Typically absent in this construction technique.
- Roof: The roof structure comprises timber beams supported by the walls. These beams can vary in size and typology. The roof covering is usually made from either mud and straw or smashed bamboo canes.
- Openings: Timber lintels are employed for doors and windows. The openings are usually small and are sometimes framed with timber elements for added support and aesthetic value.
- Building type: This construction technique is usually observed in single-story houses. Sometimes, these are part of compound structures that include perimetral walls and house 2 or 3 families, typically featuring irregular shapes and configurations (non-rectangular).
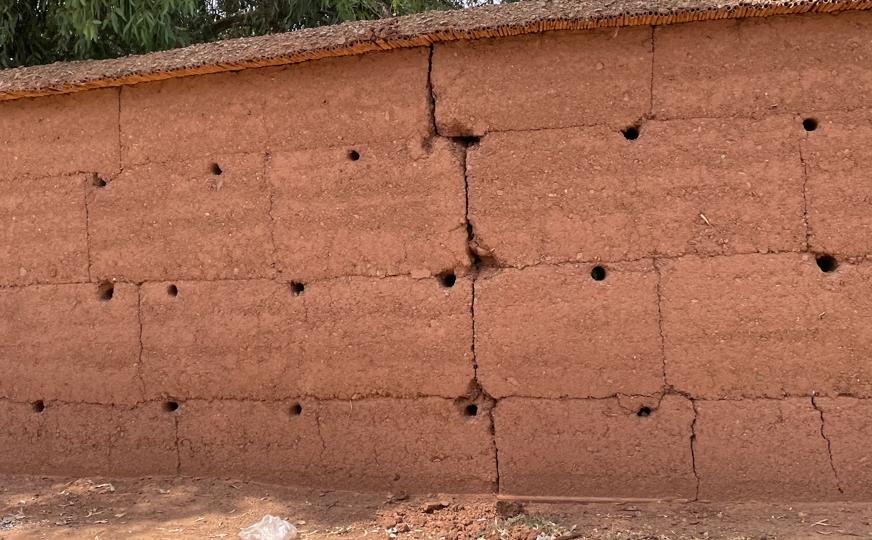
Boundary wall in rammed earth with soil cap in straw, mud, and bamboo canes.
SEISMIC PERFORMANCE
This construction technique was common in lower valley areas. In high mountain areas, it was more commonly seen and used only for fencing. This form of construction did not generally perform as well as flat stone construction, with much variation across the affected area as soil quality and clay content varied.
The most common type of damage observed was walls crumbling, leading to roof failure
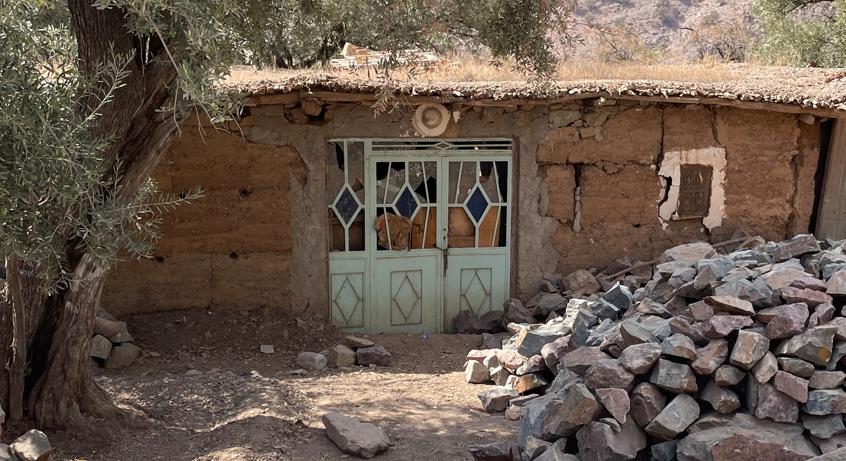
Single-story dwelling in rammed earth and timber roof.
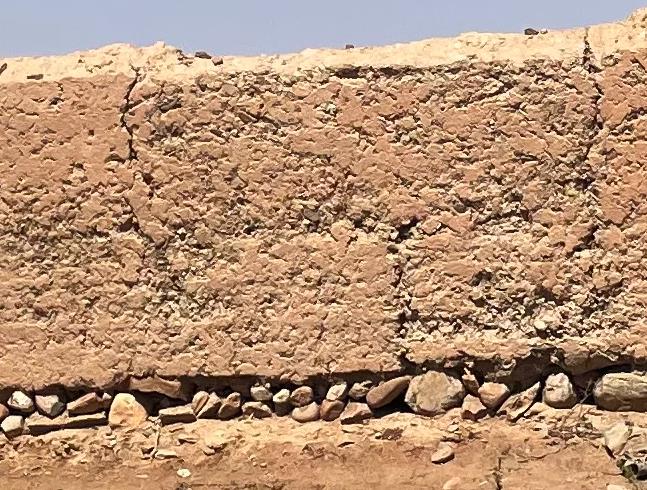
Stones at the base of the wall to prevent erosion.
CONFINED MASONRY
The main characteristics of this construction technique are:
- Material: Utilizes concrete and clay hollow blocks.
- Wall: Features 20cm thick walls with a single wythe, typically ranging between 2m and 2.7m in height. In compliant confined masonry, walls should be built before concrete pouring and horizontal and vertical reinforced bands should be included at adequate spacing. Both compliant and non-compliant confined masonry buildings were observed.
- Plaster: Primarily employs cement plaster.
- Roof: Constructed from reinforced concrete slabs.
- Floor: Employs reinforced concrete lintels.
- Openings: Employs reinforced concrete lintels.
- Building type: This method is utilized for both single-story and multi-story buildings.
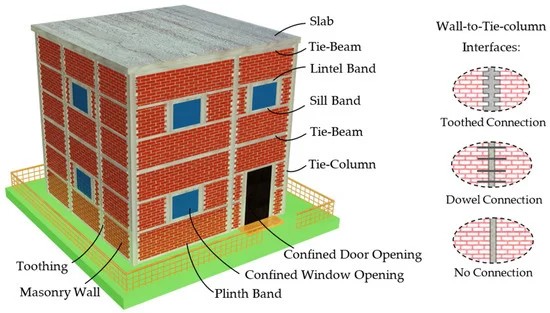
SEISMIC PERFORMANCE
While the overall seismic performance of this construction technique is adequate, a failure to strictly adhere to steel reinforcement details and mixture concrete quality could result in catastrophic failure. This construction typology is not prevalent in rural areas, indicating a certain level of specialization and resource availability in implementing this construction method.
Common Vulnerabilities
A number of common vulnerabilities were observed during the Miyamoto field visit. Three in particular warrant comment and should be considered in any housing recovery or reconstruction programs.
Soft Soils
The areas observed with the highest levels of damage were commonly in lower valley locations within 1-200m of riverways. These villages were constructed on softer, loose, fragmented, and therefore unstable soils. Villages built on small earth outcrop hills in these locations showed significantly higher damage than nearby villages built directly on stone outcrops. Fertile soils and proximity to main roads meant that many of these villages were less isolated and contained examples of well-built concrete structures that had survived. It is questionable whether traditional stone and mud construction is appropriate in these circumstances; either way seismic improvements in foundation design will be essential to reduce future risk of failure.
Figure 10: – Before and after photos of the heavily damaged village (Amerzagane) built on a soft soil hill in a river valley.
Mixed medium construction
As stated elsewhere in this report, while both the traditional and modern vernacular construction systems that are used in the affected area are generally appropriate for the seismic risk, the ad-hoc mixing of these construction systems can prove fatal. Modern steel-reinforced concrete construction is more rigid than stone or earth construction and will react differently to the frequency of an earthquake. Mixing these systems either within one building or, in fact, between attached buildings can prove problematic, as is evidenced throughout the affected area.
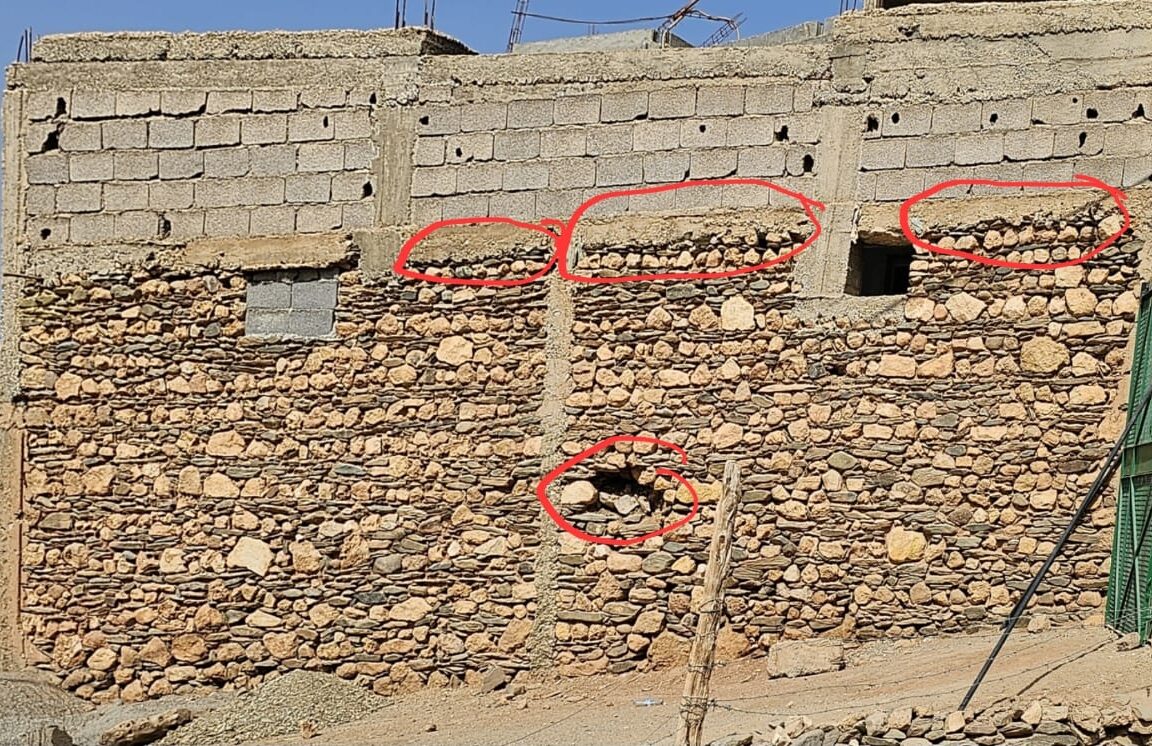
One example of a mixed construction system seen throughout the affected area was Confined Masonry construction using stone and earth infill. Confined Masonry utilizes relatively small steel reinforced concrete posts and beams to confine or enclose a wall, The main load of the building is carried through the concrete frame, but the strength of the infill wall is integral to support that frame, resisting sheer forces in the plane of the wall. Stone construction, on the other hand, relies on the weight of the building pressing down through the walls to bind the stones together. Using stone and earth as infill walls in Confined Masonry reduces the downward pressure and, therefore, binding force between the stones making the walls prone to collapse. Collapse of the infill walls can then result in the collapse of the confined masonry frame. Adding lime or cement to the earth mortar can help stabilize stone and earth infill walls reducing the risk of catastrophic failure.
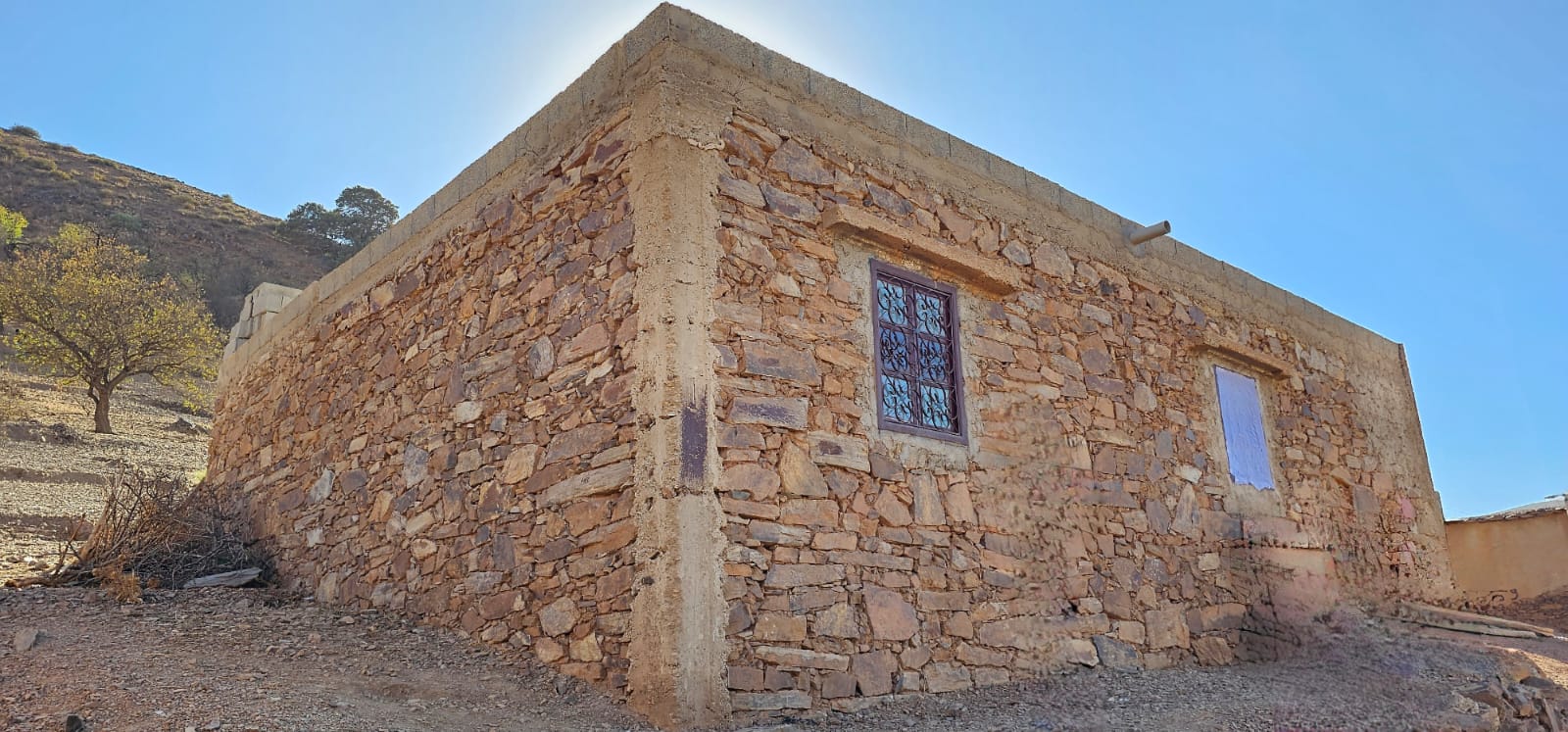
Example of good and bad practice in the use of stone and earth as infill walls. Note the settling at the top of the wall in the upper picture.
Low Quality of Concrete and Concrete Products
Poor quality concrete was a common factor visible amongst the rubble of collapsed buildings across the affected area. Poor practices included using; local soil instead of sharp sand, unsorted round river gravel instead of cracked and sorted aggregate, insufficient cement, excessive water, and a lack of vibration during manufacture to reduce air pockets. Concrete is often perceived as a simple wonder product that will magically strengthen buildings, but poorly made concrete can quickly prove fatal in a seismic event. Training local community masons to better understand the basics of quality concrete construction is urgent to prevent increased risk in the community rush to reconstruct, particularly in the villages nearby by urban centers where concrete construction is already common practice.
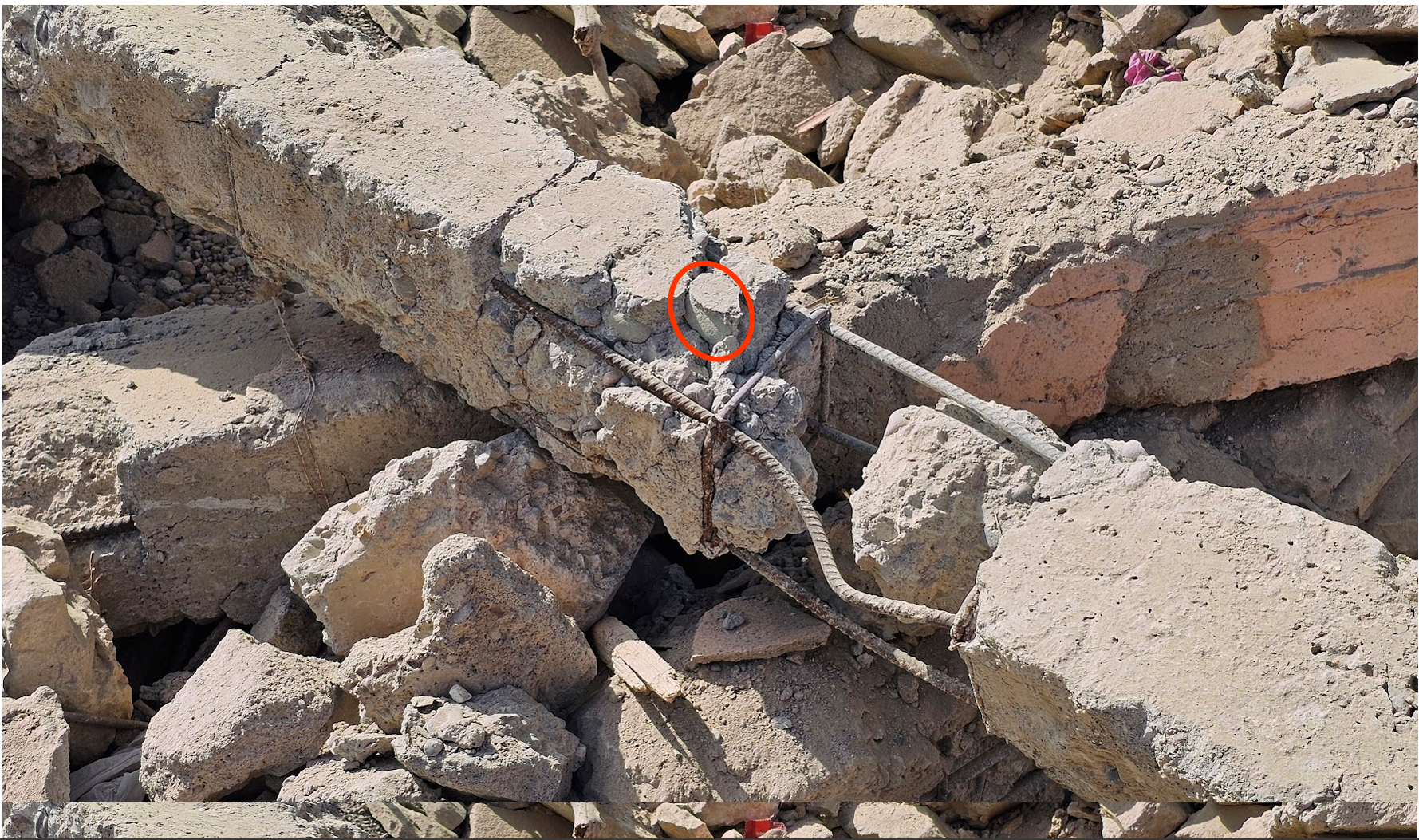
Poor quality concrete in a destroyed home. Note the inappropriate use of oversized smooth river gravel as aggregate.
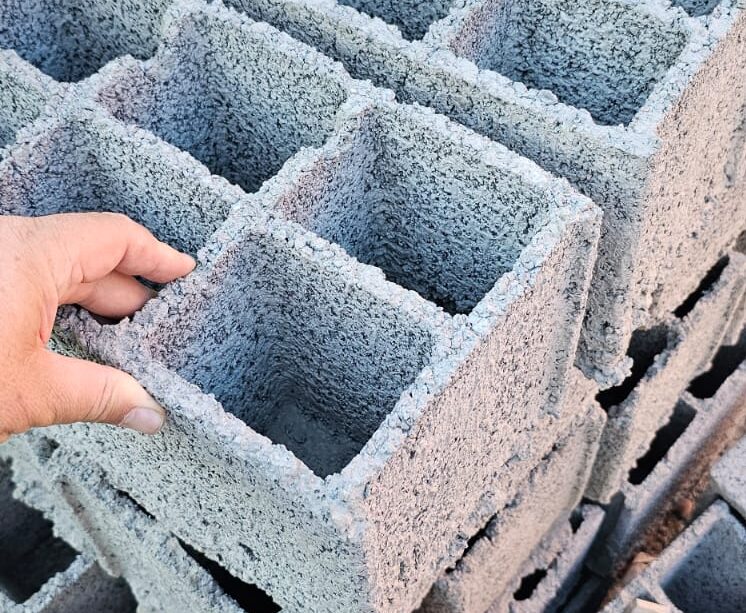
Poor quality concrete blocks
Locally manufactured concrete hollow blocks were a common construction material in urban areas and nearby satellite villages. The majority of the blocks seen by the Miyamoto field teams were poorly manufactured with insufficient wall thickness, a lack of fine sharp sand and cement, and significant air pockets throughout due to excessive water and poor vibration during manufacture. The team witnessed small children easily smashing blocks by hand as a game. Training peri-urban communities and local manufacturers in the important role that these hollow blocks play in confined masonry and the art of quality block construction will help reduce future risks.
Unconfined Parapets
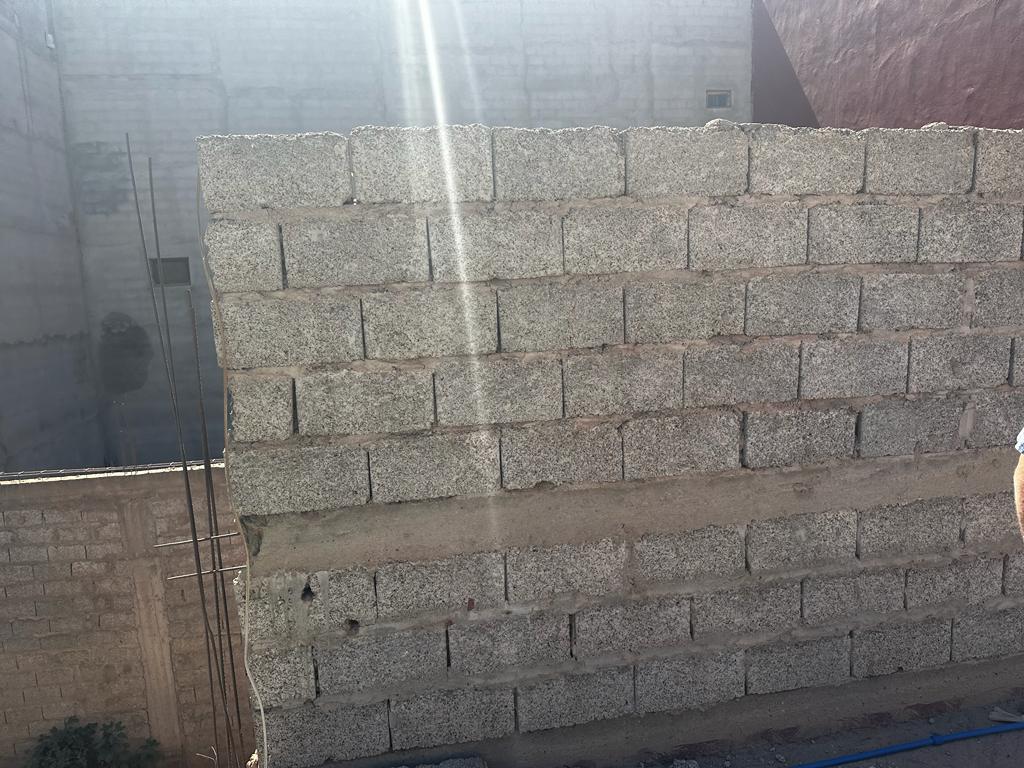
Unconfined parapet wall
A common vulnerability found in many of the buildings that Miyamoto engineers inspected as potential offices and accommodation for humanitarian agencies was poor parapet construction. This problem may not be immediately visible in many heavily affected areas, as many parapets have collapsed. Moroccan buildings often include flat roof terraces constructed from concrete slabs or earth on timber frame construction. Moroccan roof terraces commonly have mid-height parapet walls around their perimeter for privacy and safety. These walls are made from hollowed concrete blocks or earth and stone and far too commonly lack proper connection to the floor below nor adequate horizontal upper confinement leaving them prone to collapse. This problem extended to many walls that simply lacked upper confinement, causing a significant risk of collapse (as per the wall in the attached image).
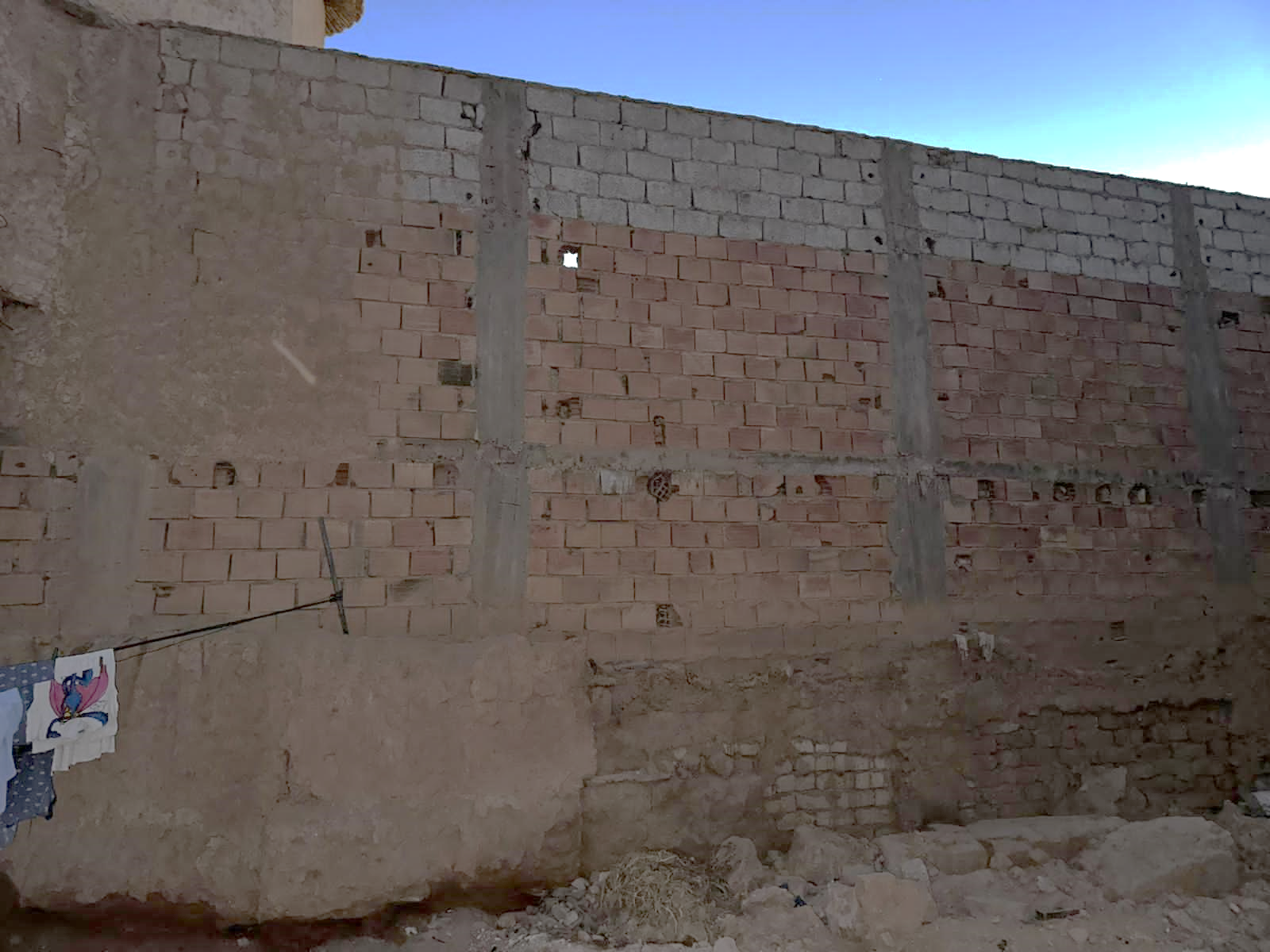
The height above ground of roof parapets combined with their proximity to the edge of the building can pose a significant risk to passersby or those exiting the building if they should fall. This risk is of particular concern during seismic events and could be a significant source of injury. In several cases, Miyamoto teams encountered parapets that were completely detached and could be dangerously moved with a mere push by hand. Potential solutions to this problem are diverse. In new buildings, adequate attachment and confinement should be mandatory. In existing buildings, a range of non-invasive retrofit methodologies exist to better secure parapet walls that could be suitable for both historic and non-historic structures.
Rockfall risk
While many buildings have been damaged by seismic shock, it was clear that others have been damaged by rocks falling from cliffs above the village. While a range of methods exist globally for consolidating steep mountain slopes to prevent rockfall or constructing diversionary walls to redirect falling objects, in many cases, these solutions are unlikely to be cost-effective. In some limited cases, the risk of falling rocks may be so great that relocation may be the more realistic option. As part of the Afghanistan 2022 Earthquake Response, Miyamoto was commissioned by the Humanitarian Country Team to conduct a Geo-technical analysis of the earthquake-affected areas to better understand this risk. In the Khost region of Afghanistan, this was only 1-2% of communities. Initial site visits suggest this may be similar in the High Atlas Mountains, though a more detailed assessment is necessary to determine individual risk to specific villages. While relocation of some rock fall hazard-exposed villages may be necessary, the global best practice would be to assist households to better understand the unavoidable nature of the risk and reach that conclusion themselves, then support self-relocation to sites of their choice where possible.
Building Codes
One of the significant causes of failure in earthquakes worldwide is poor implementation and enforcement of building codes. In 2011, Morocco published its revised Seismic Building Code (Le Reglement de Construction Parasismique). This is backed up by a specific code for earth construction (Reglement Parasismique de Construction en Terre). It is recommended that agencies assisting communities in recovering from the earthquake help ensure compliance with these codes to prevent future disasters.
French - Miyamoto Morocco EQ Report
Disclaimer
The 2023 earthquake centered in the High Atlas Mountains of Morocco has caused significant impact across a wide area in a remote and rugged mountain landscape. The geology, culture, and construction typology varies greatly across the region. While the Miyamoto field teams have made every effort to visit as many diverse locations as possible, it is impossible to visit all areas nor capture all variables in the short time needed to ensure this report is released to guide agencies in rapidly determining how best to assist affected communities.
The observations provided in this report are intended as initial guidance only; more detailed assessments by qualified engineers trained in seismic damage assessment of traditional, modern vernacular construction should be sought to determine the exact cause of failure of any specific building or community. Miyamoto is available to assist with any organization’s specific technical advice.
