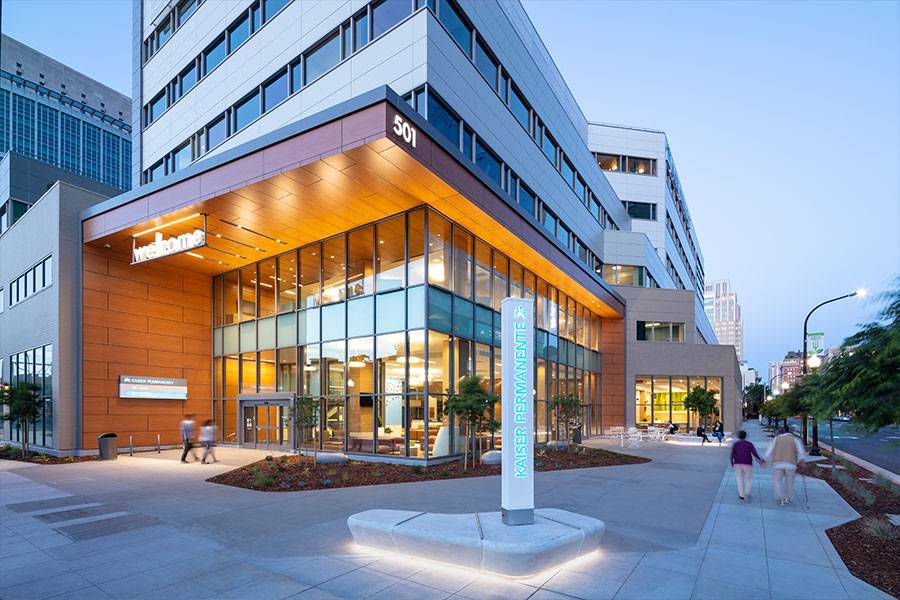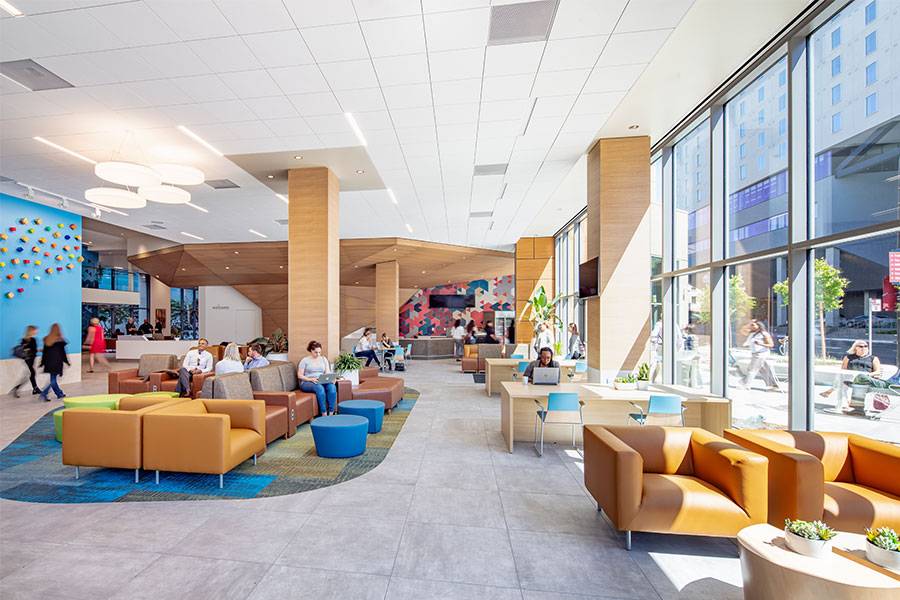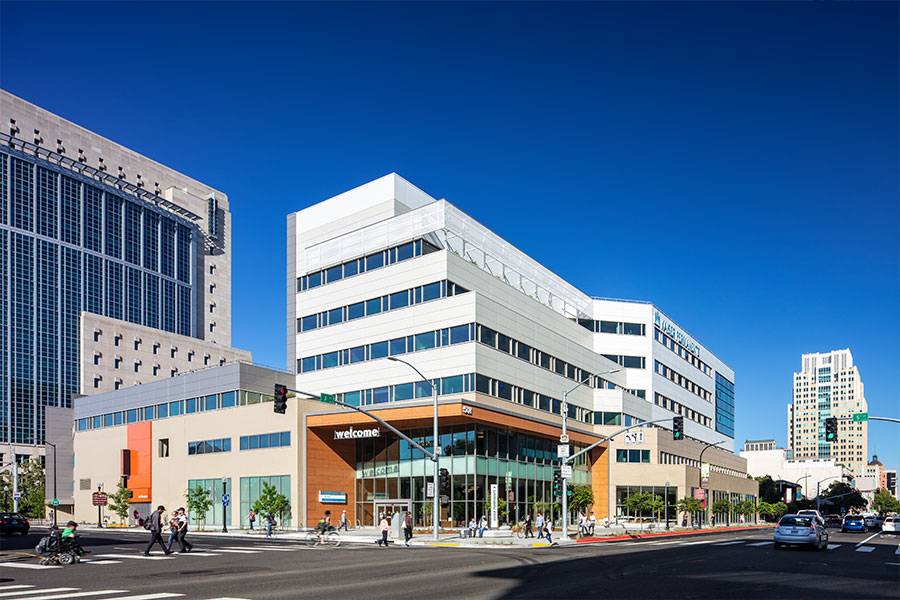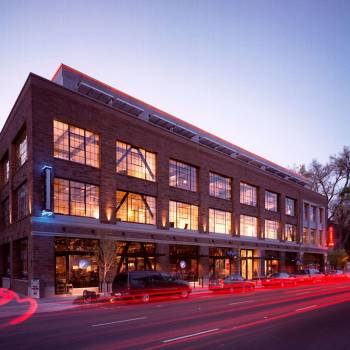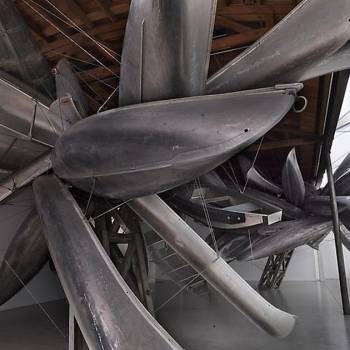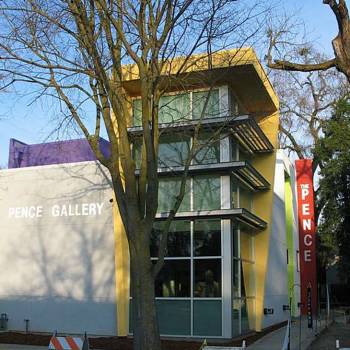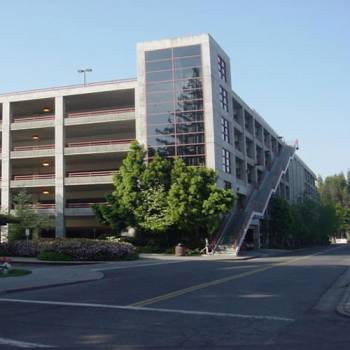This adaptive-reuse project for Kaiser involves the conversion of an existing 6-story commercial office building and 5-level parking structure into 190,820 SF of medical offices with an integrated 515-stall parking structure and 17,374 SF of ground floor retail. Building and tenant improvements are numerous and substantial in terms of scale and impact to the building structural systems, and included the following: elevator tower addition, new and upgraded stairs, new entrances into the parking structure, exterior skin upgrades, new fire protection system, new HVAC systems, suspended and floor-mounted medical and imaging equipment, expanded ground-floor building area and a new cantilevered entrance canopy.
Detailed structural analyses and careful collaboration with the design team resulted in avoiding code-mandated building seismic retrofit triggers, allowing for only limited seismic upgrades to the parking structure wall receiving the new driveway entrance.
Awards
2018 LEED® Gold, U.S. Green Building Council
Location
Sacramento, California
Year
2015-2017
Client
Kaiser Permanente
Stantec
Cost
$110 Million
Scale
390,400 SF
515 Stalls
86 Medical Providers

