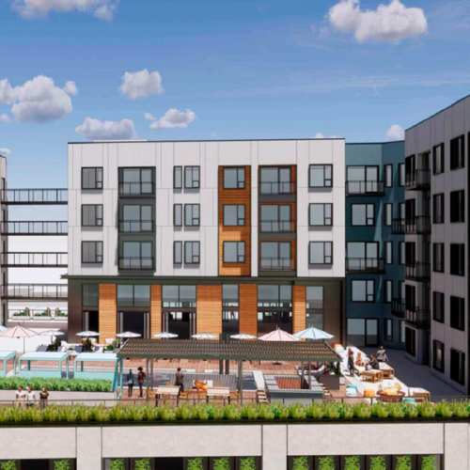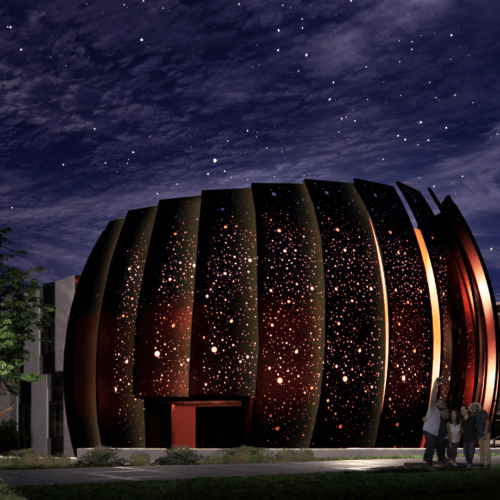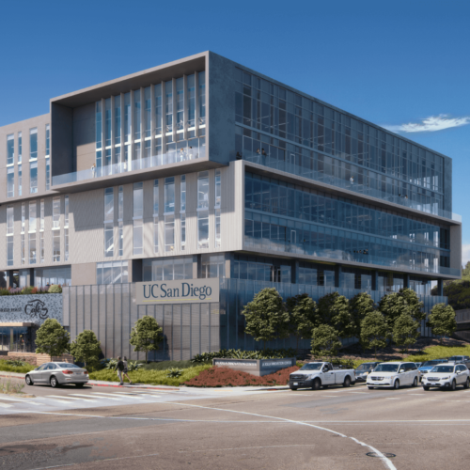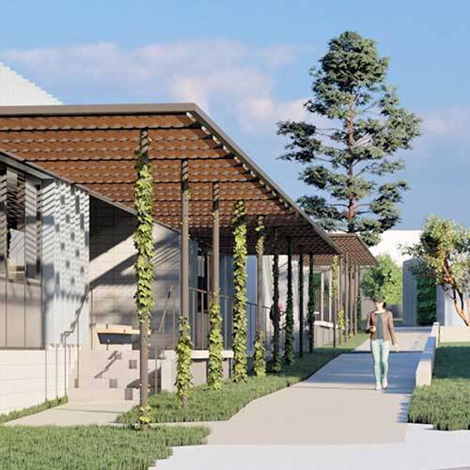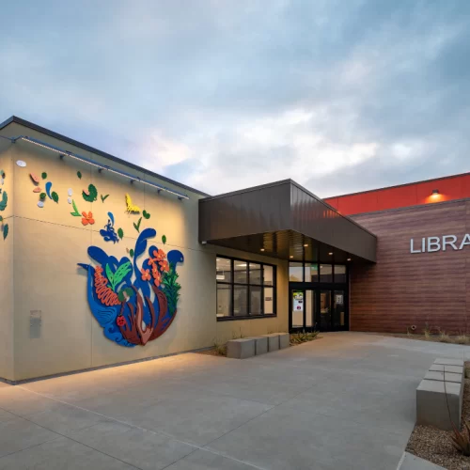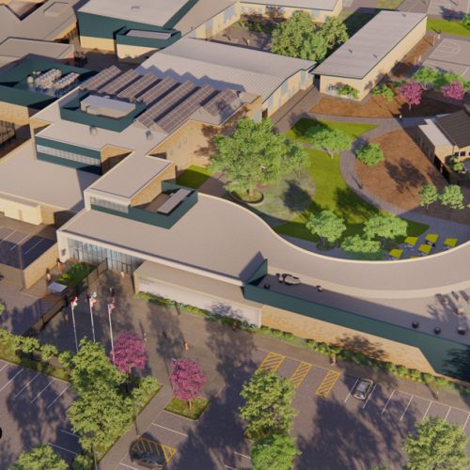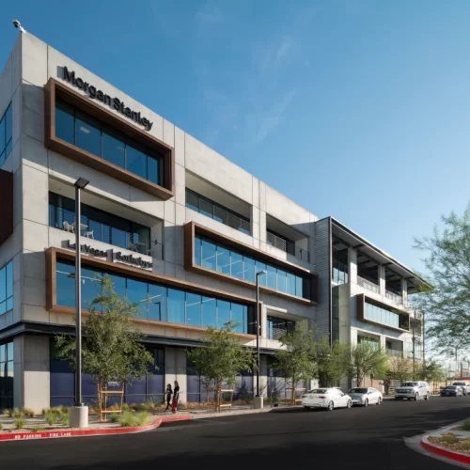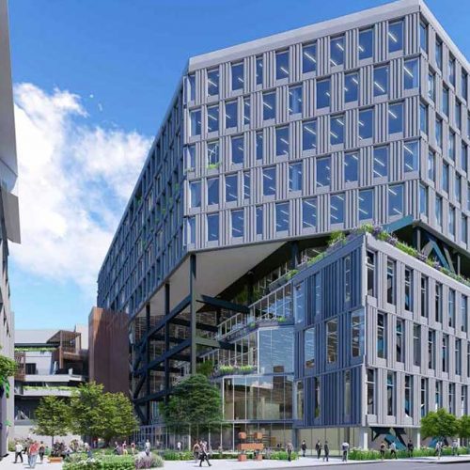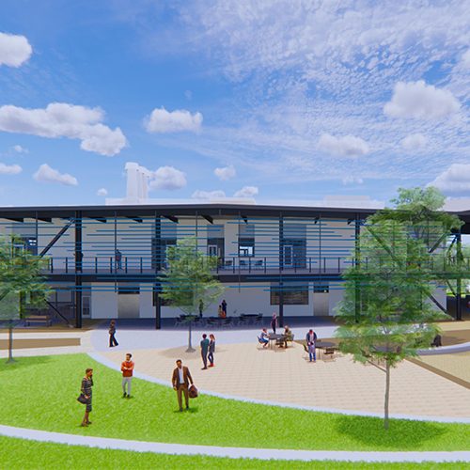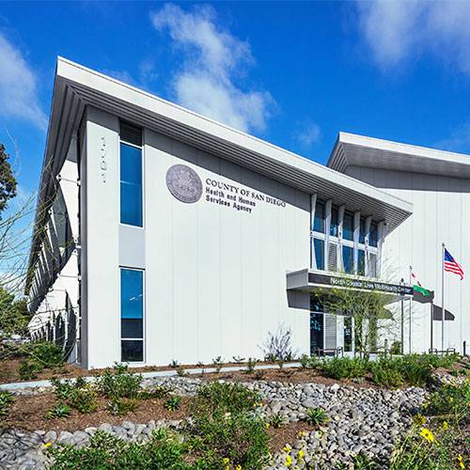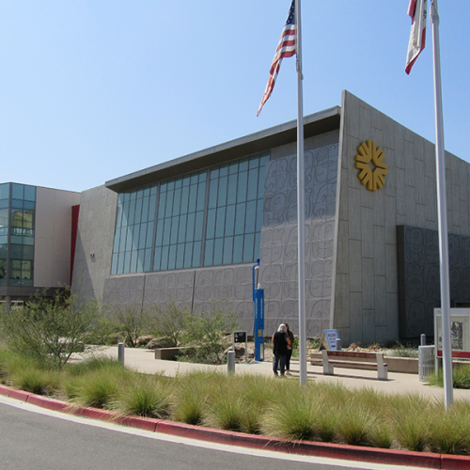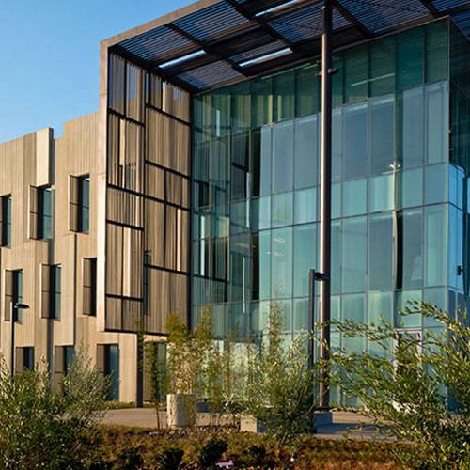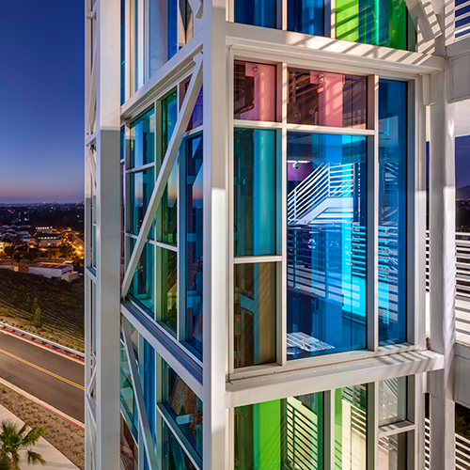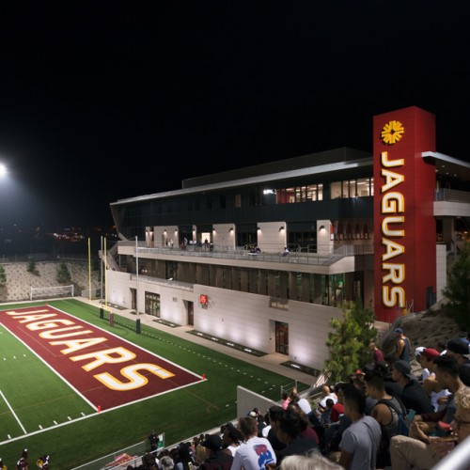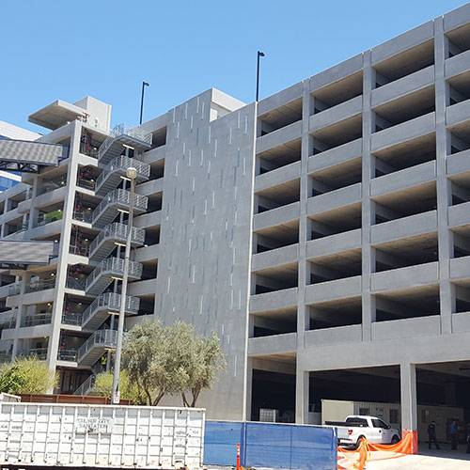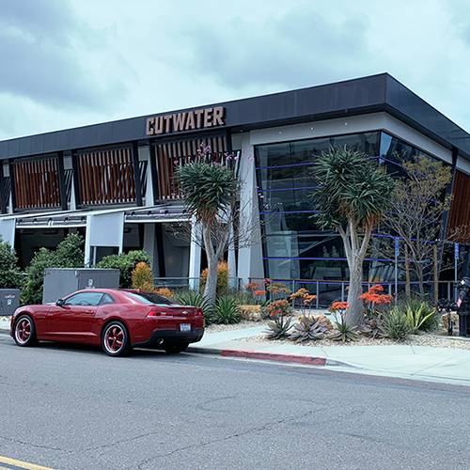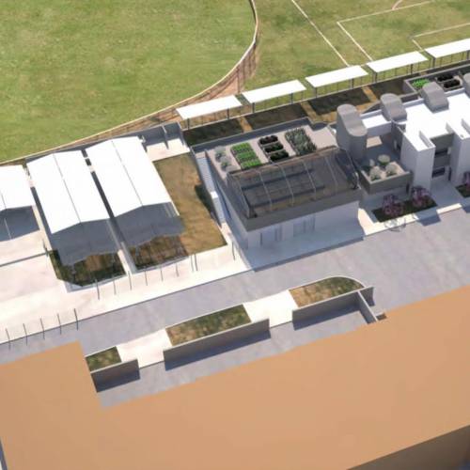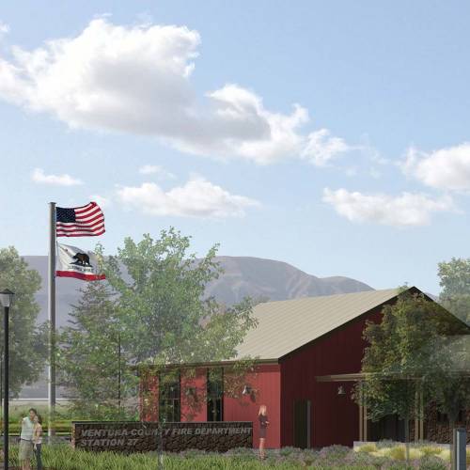Riverwalk Mixed Use Phase 1
Riverwalk is a 200-acre mixed-use community located in San Diego’s Mission Valley submarket. Set in…
Southwestern College Instructional Complex 1
The Southwestern College’s Instructional Complex 1 addresses the demand for highly effective general-use instructional space…
La Jolla Village Innovation Center
Description The La Jolla Innovation Center is a state-of-the-art facility that will house several programs…
Southwestern College Landscape and Nursery Technology Center
The Southwestern College is recreating the Landscape and Nursery Technology Center in the South Bay…
Lakeside Library
The Lakeside Branch Library provides space and resources to enhance community engagement and activity. This…
County of San Diego Juvenile Justice Facility
Description The Juvenile Justice Campus phase 1 is a partial replacement for the existing Juvenile…
The Campus @ Horton Plaza
The Campus @ Horton Plaza will convert the iconic one-million-SF, five-story, postmodern mall—built in 1985—from…
Mira Costa College Oceanside Campus Chemistry & Biotechnology Building
A new 2-story 23,300 sq ft chemistry and biotechnology laboratory building featuring eight total labs…
County of San Diego North Coastal Health and Human Services Administration
This 46,229-SF facility for the County of San Diego’s Health and Human Services agency includes…
Southwestern College, Wellness and Aquatic Center
Description As part of Southwestern College’s master planning effort for its facilities, this new wellness…
University of California San Diego, East Campus Medical Office Building
At approximately 75,000 SF, this University of California, San Diego Office building is a three-story,…
Sharp Chula Vista Parking Structure
Sharp Chula Vista is calling this project "the parking structure of the future." The seven-level,…
Southwestern College Field House and Central Plant
Southwestern College’s DeVore Stadium has been dramatically upgraded to not only be one of the…
C3 Office Parking Structure
The C3 parking structure is a new 9-level, 1,010-stall high-rise parking structure designed by Miyamoto…
Cutwater Distillery
The new Cutwater Spirits craft distillery, which is believed to be the largest distillery on…
Perris High School Agricultural Center for Excellence
Description Miyamoto completed the structural design of this large classroom building for the agricultural program…
VCFD Fillmore Fire Station #27
Fillmore Fire Station #27 is one of three new fire stations built in Ventura County.…

