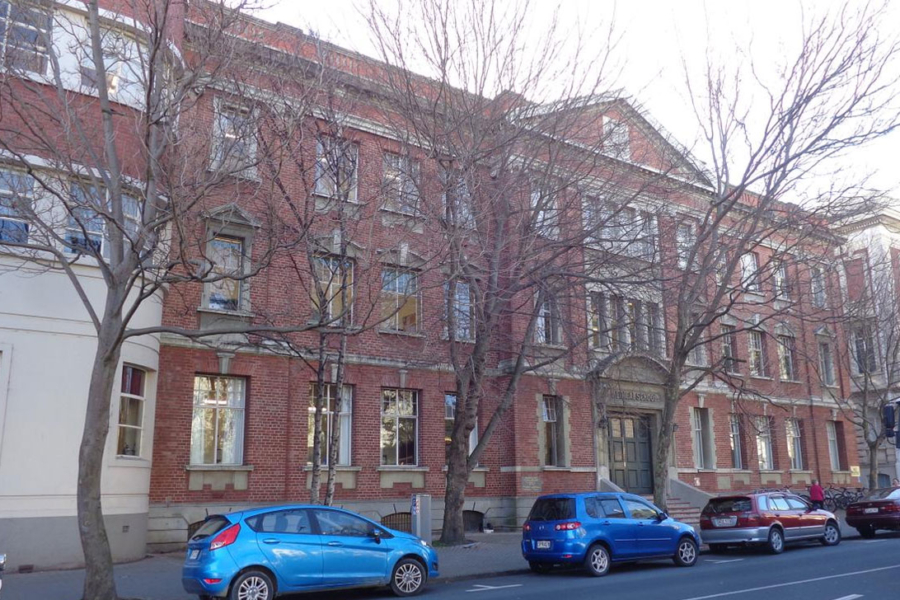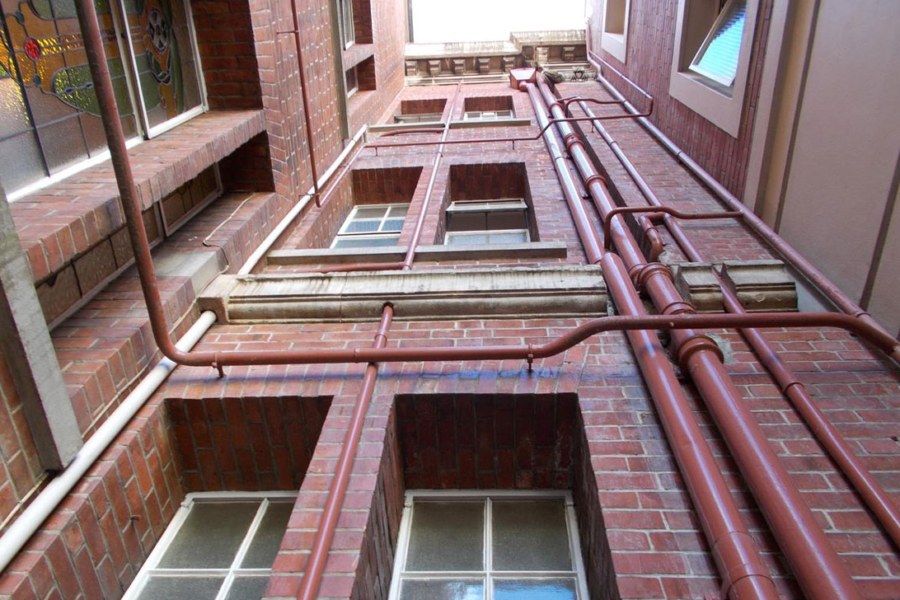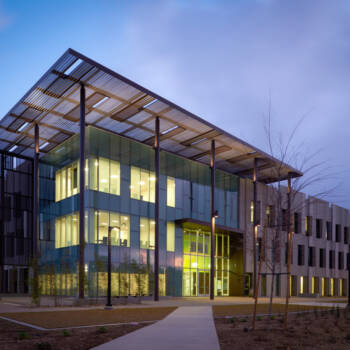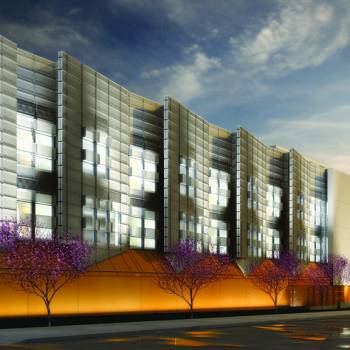Miyamoto International New Zealand recently completed a Detailed Seismic Assessment (DSA) of a three-storey unreinforced masonry building with timber diaphragms on an elemental basis. This work was undertaken by the New Zealand team in collaboration with our Italian partners in Milan to utilise a 3D modelling analysis for historic buildings.
We are now proceeding to development of the concept strengthening scheme for the building. The building is heritage listed and was constructed in 1916. It has gone through various cycles of renovations and series of partial strengthening which posed significant challenges for the assessment. The challenge was further exacerbated by a lack of information about the building. We completed and managed a comprehensive on-site intrusive and non-intrusive investigations scheme including material testing which helped us to pinpoint the critical structural weaknesses. This approach will result in significant time and cost savings for the remedial works. In addition to the accurate analysis of the structural weaknesses which will support a surgical approach for
The building is heritage listed and was constructed in 1916. It has gone through various cycles of renovations and series of partial strengthening which posed significant challenges for the assessment. The challenge was further exacerbated by a lack of information about the building. We completed and managed a comprehensive on-site intrusive and non-intrusive investigations scheme including material testing which helped us to pinpoint the critical structural weaknesses. This approach will result in significant time and cost savings for the remedial works. In addition to the accurate analysis of the structural weaknesses which will support a surgical approach for strengthening the building, we have also assessed the vulnerability of the non-structural elements so that cost, intervention and downtime during construction and post-event will be minimised.
Our approach has been commended by our client for its transparency, practicality and ingenuity. In addition, the consideration taken by our design team to maintain a functional working environment with minimal disruption to the building occupants has been critical in meeting the client brief.
Our clients intend on using the Scott Building as an exemplar project for the University on how to improve their approach for assessment and strengthening their building stock in a cost effective and practical way; providing buildings that not only meet the % NBS requirement, but are resilient with improved functionality.
Location
Dunedin, New Zealand
Duration
August 2014 – Current
Client Team
University of Otago
Cost
TBC





