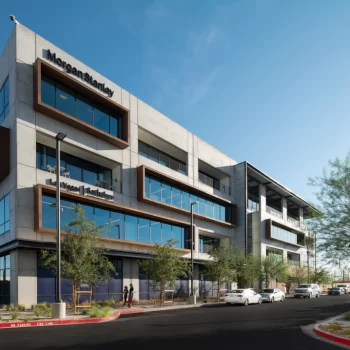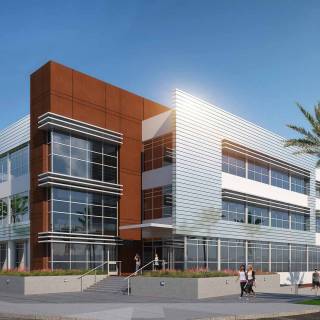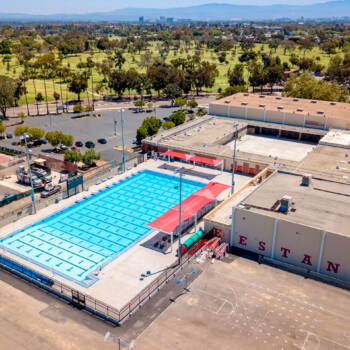Sharp Chula Vista is calling this project “the parking structure of the future.” The seven-level, 718-stall, post-tensioned concrete parking structure features a 112-foot-tall, glass-and-structural-steel elevator tower that serves as the focal point at the entry of the 343-bed hospital campus.
An adjacent cooling tower support structure was added to replace existing cooling towers on the campus. Design for two additional cooling towers also was prepared. The project also includes a half-mile loop road connecting the hospital campus that features a seasonal healing garden and seating with inspirational wording.
Market Sector
Healthcare
Location
Chula Vista, California
Completion Date
Est. 2015
Client
Barnhart-Reese Construction
Cost
$21 Million
Scale
7 Stories
718 Stalls




