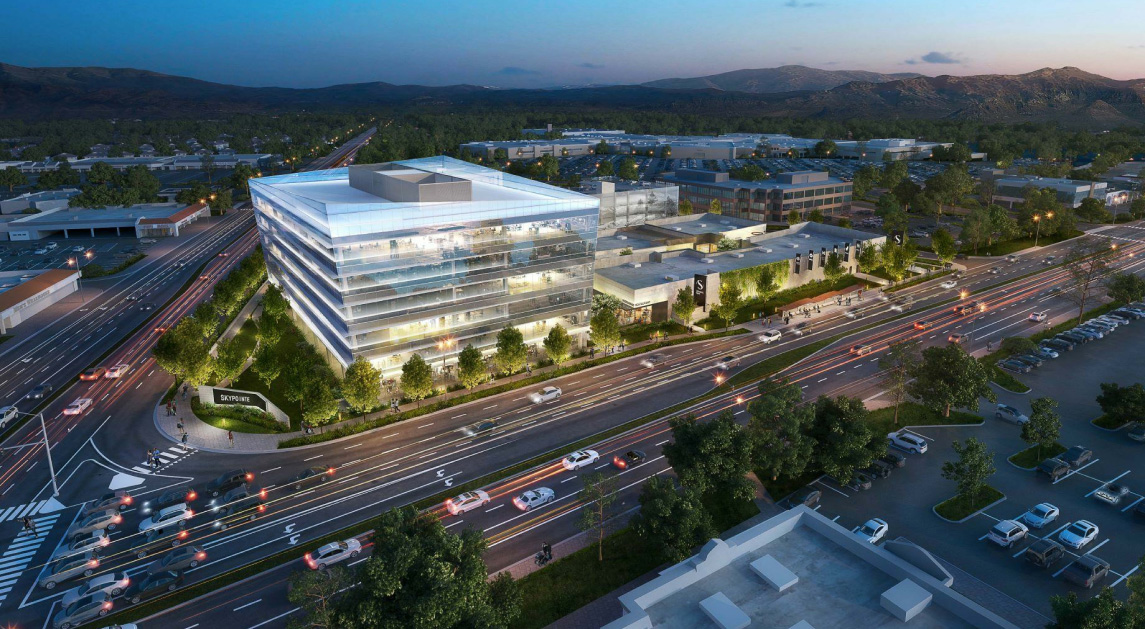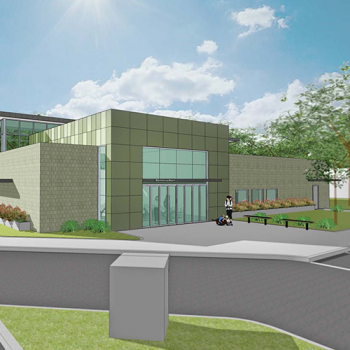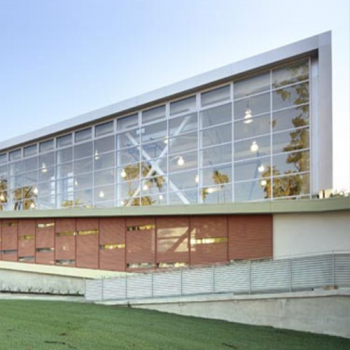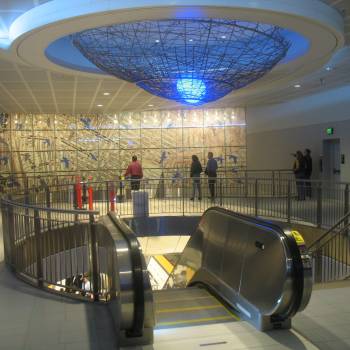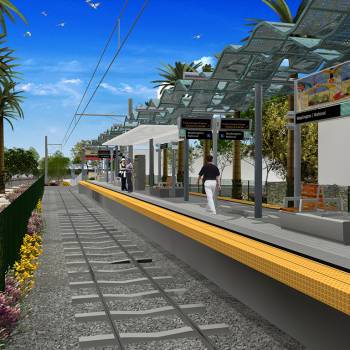Description
Skypointe is a mixed-use, office/retail development, providing restaurants and retail amenities to office users within Reno. This 181,533-SF, six-story office building is complimented by a trendy mix of restaurants, coffee shops and quality retail establishments. This structure also features 162,500-SF and five levels of parking above grade and subgrade parking across the site with a 160,000-SF podium. The parking garage is cast-in-place with post-tensioned slabs and beams. Screen walls are being provided at the perimeter of the garage to complement the façade of the office building.
Details
Location
Reno, NV
Year
2023
Client
Gensler
McKenzie Properties
Scale
230,000 SF

