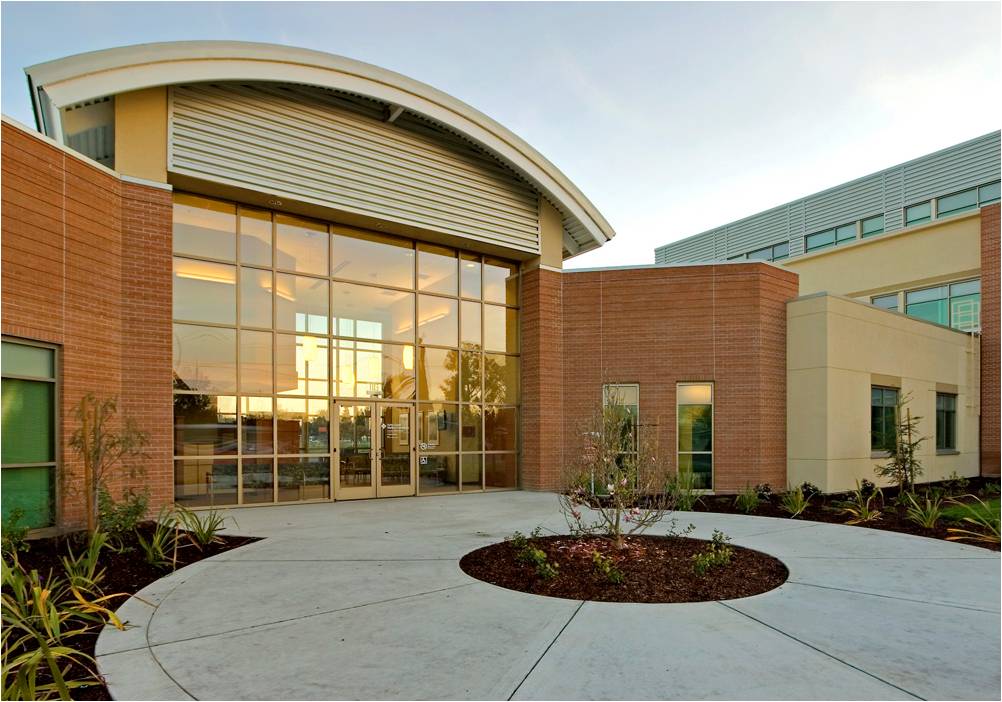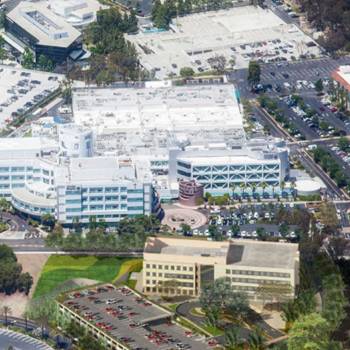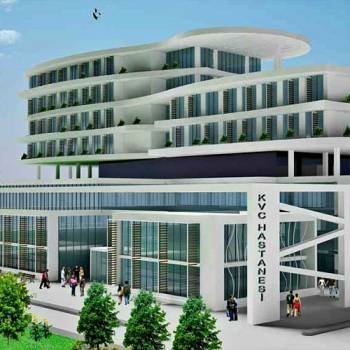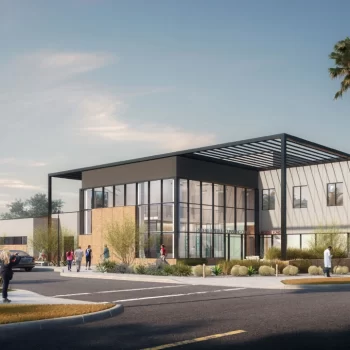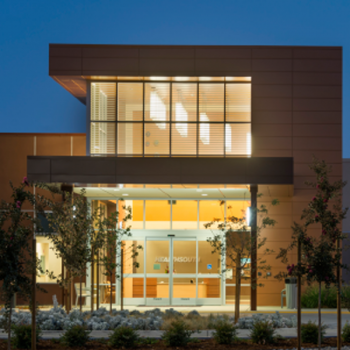The Sutter Medical Foundation Stockton Medical Campus includes four buildings totaling more than 164,000 square feet of medical office space. Of the buildings located on the campus, two are three-story Medical Office Buildings (MOB) and both are designed utilizing special moment resisting frames. Miyamoto’s structural design included slotted web connections, which allowed for the use of lighter and deeper columns. Due to less fabrication time and less bracing required, this system resulted in a cost savings of $1,000 per beam or roughly $50,000 per building. In addition to the two medical office buildings, the Ambulatory Surgery Center and Imaging Center are both single story buildings containing sensitive medical equipment, requiring a robust structural system. The Imaging Center now connects both medical offices.
Market Sector:
Healthcare
Location
Stockton, California
Completion Date
2006
Client
Boulder Associates
Cost
$50 Million
Size
164,000 SF


