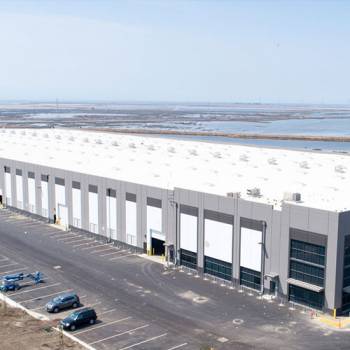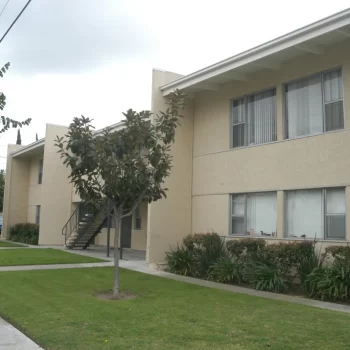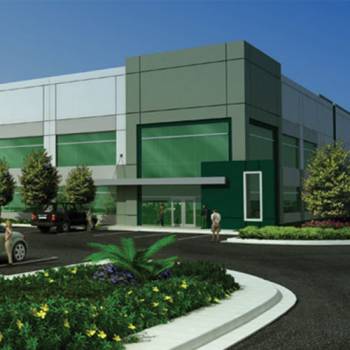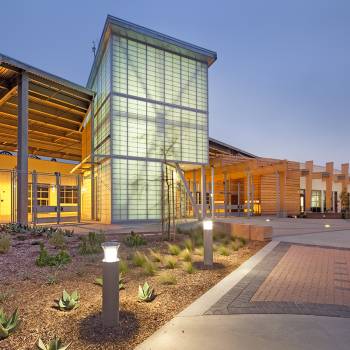At approximately 75,000 SF, this University of California, San Diego Office building is a three-story, campus medical office building with tilt-up construction. The design-build team approach for this building is to shape design around the prioritization and balance of: work, environment, and economics. We are designing for the University’s investment in a medical office building that will support multiple tenant occupancy, and to anticipate the long-term objectives for the University around their campus building inventory requirements. The project objectives include achieving LEED Silver certification.
Location
San Diego, CA
Year
2011
Client
CW Driver and Gensler
Cost
$18 Million Building
$6 Million Site
Size
75,000 SF







