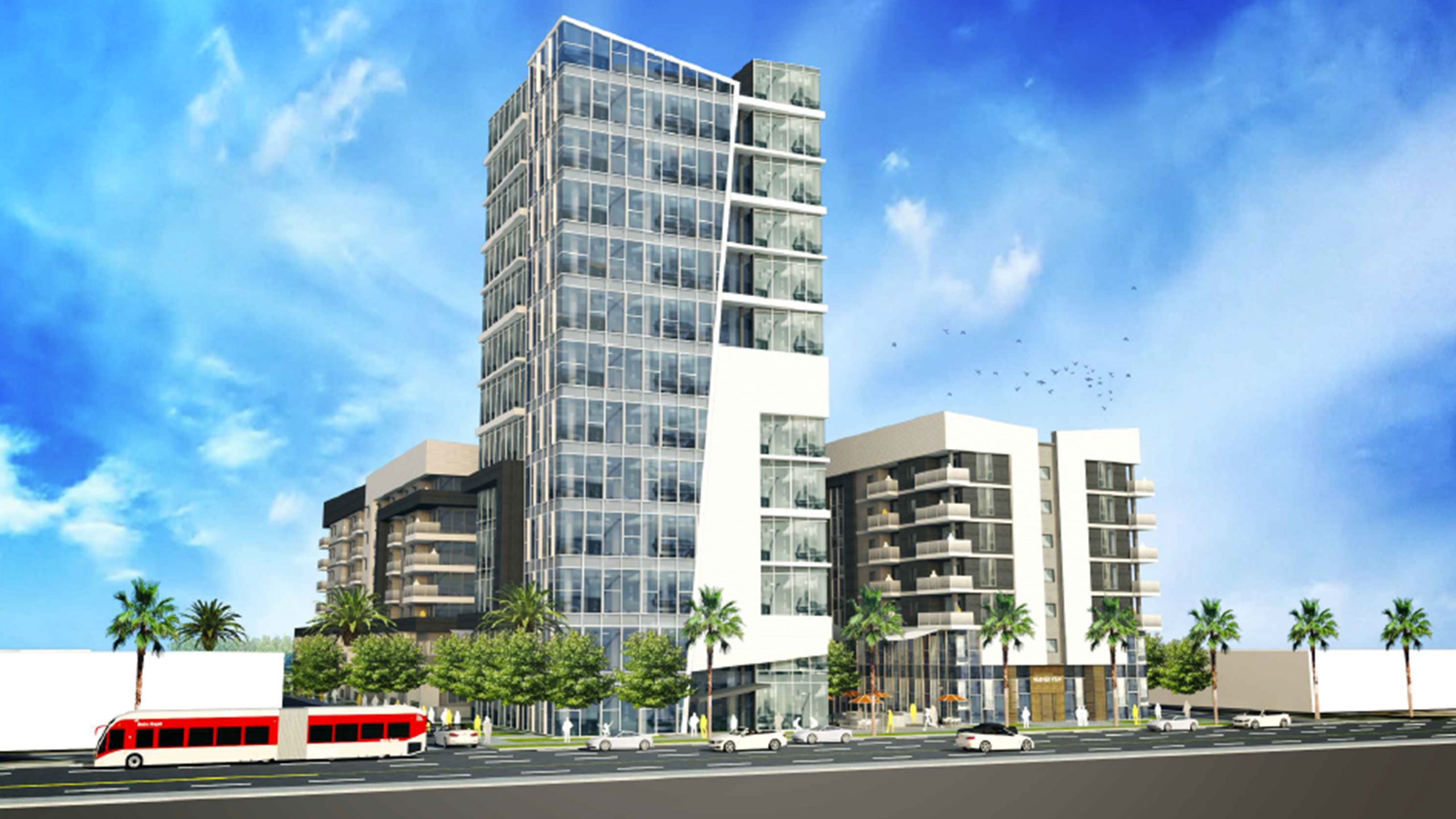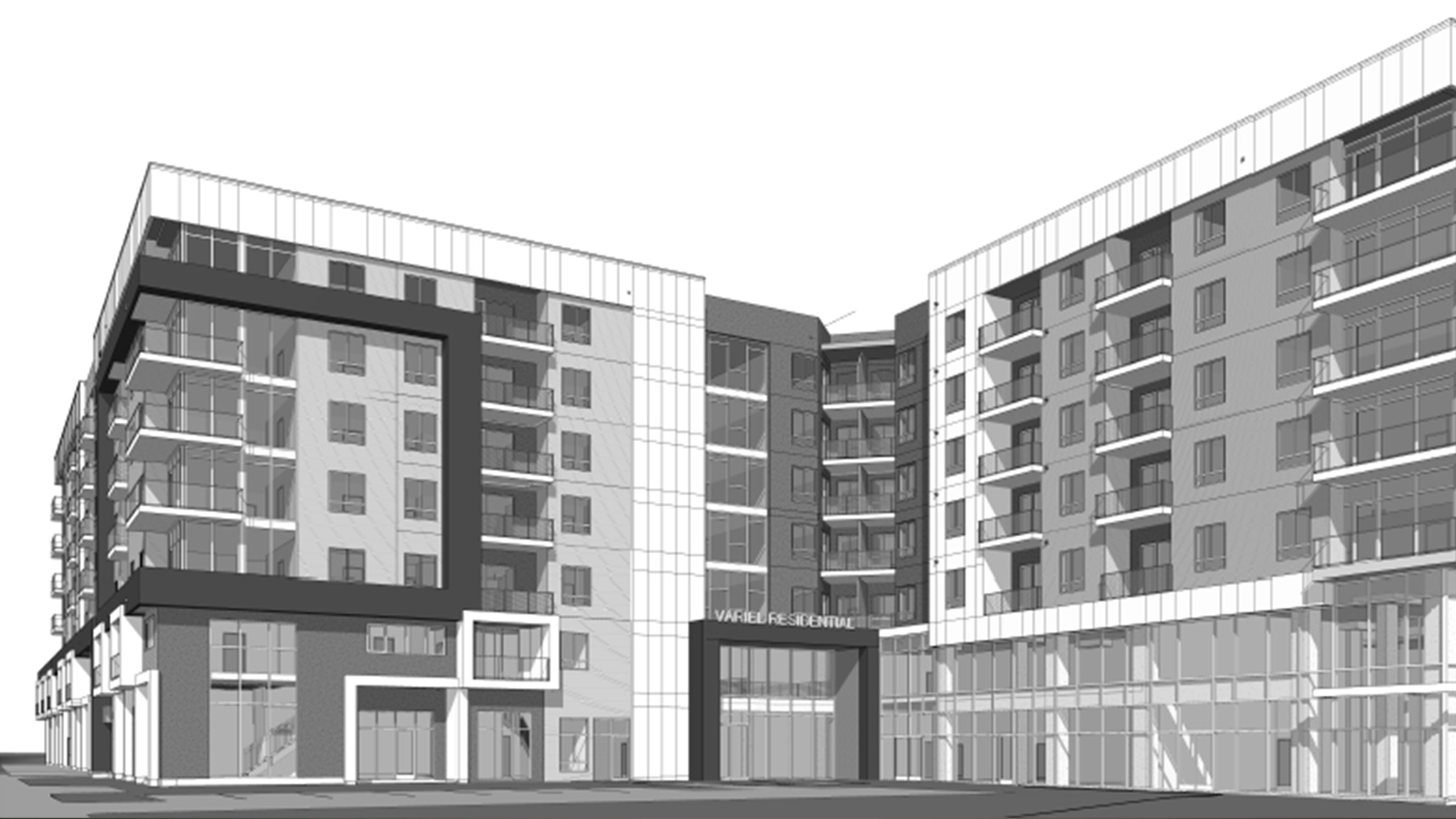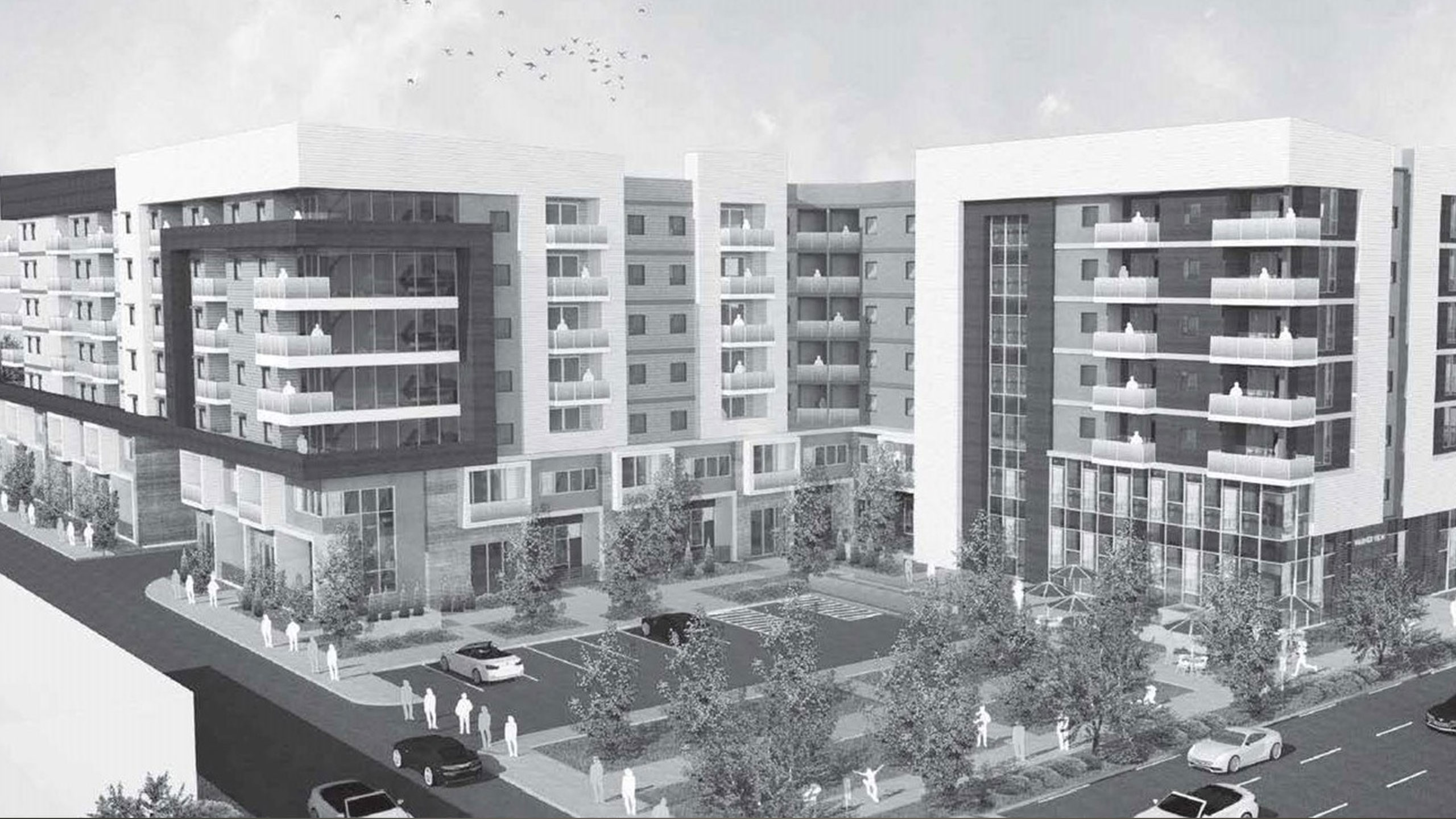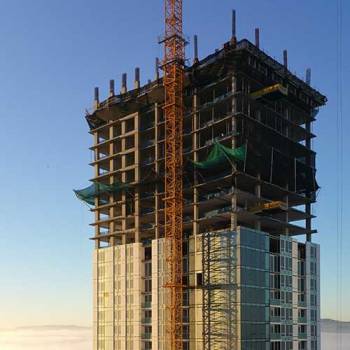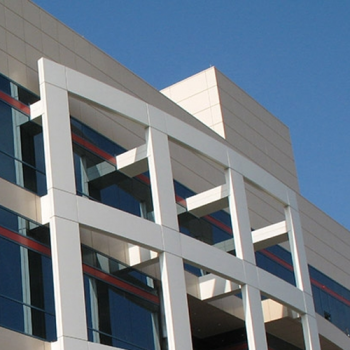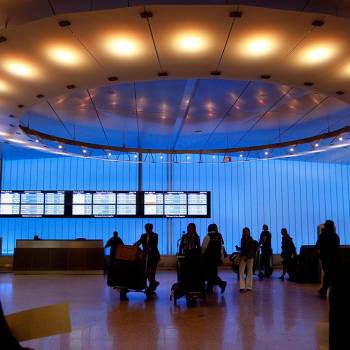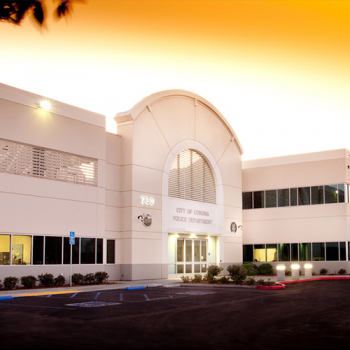This project consists of two phases. The first phase is a 7-story mixed-use development, including 274 residential and live-work units with five stories of Type III wood-framed construction over a two-level parking structure plus basement of Type I podium level concrete construction with an additional story of below grade parking. The total building area is approximately 490,755 SF, with 162,641 SF of parking providing 484 parking spaces, 57,094 SF of office space and 74,701 SF of ground floor commercial space. The second phase is a 12-story hotel with an estimated construction of $30 million. The design is estimated to start in the first quarter of 2018.
Market Sector:
Residential
Location
Woodland Hills, CA
Client
6041 Variel, LLC
Construction Cost
$105 Million
Scale
785,191 SF

