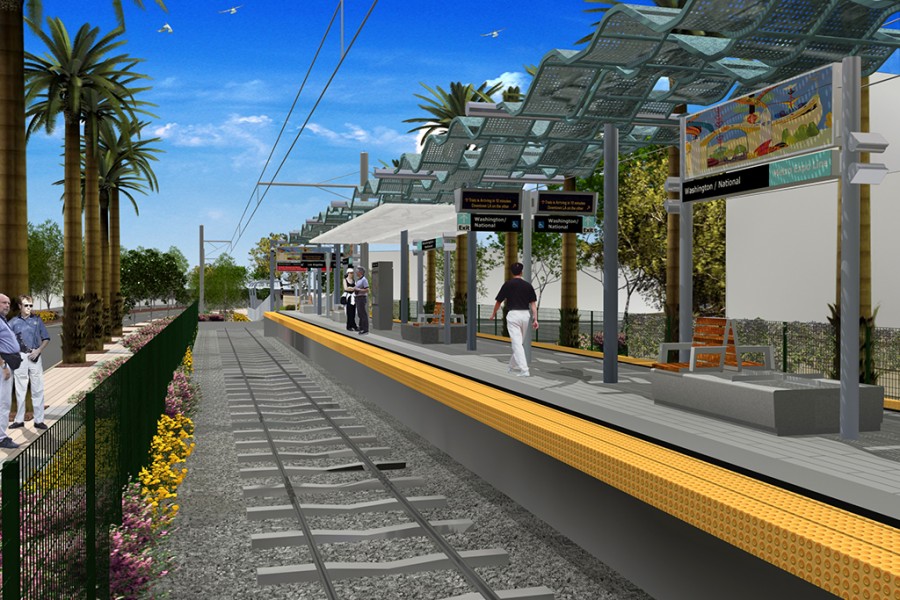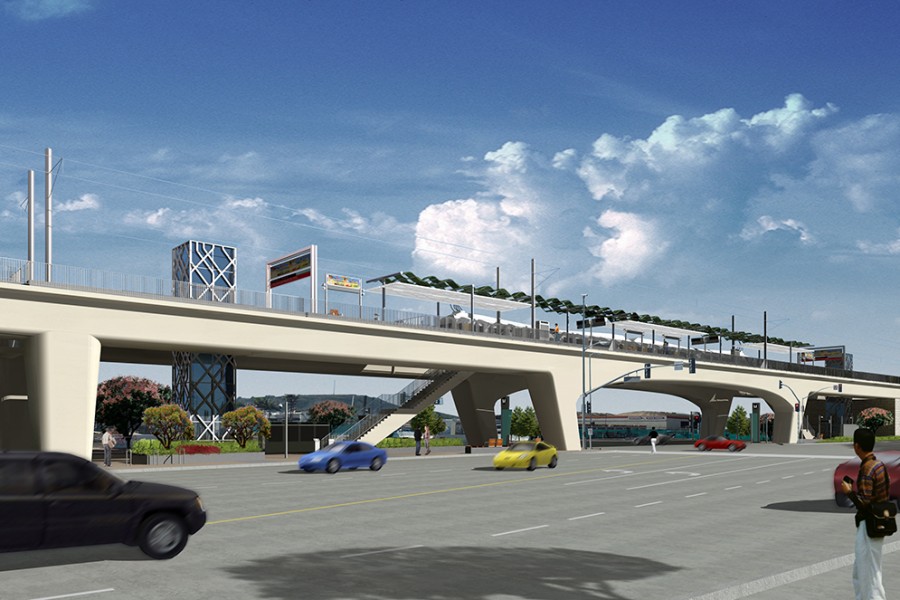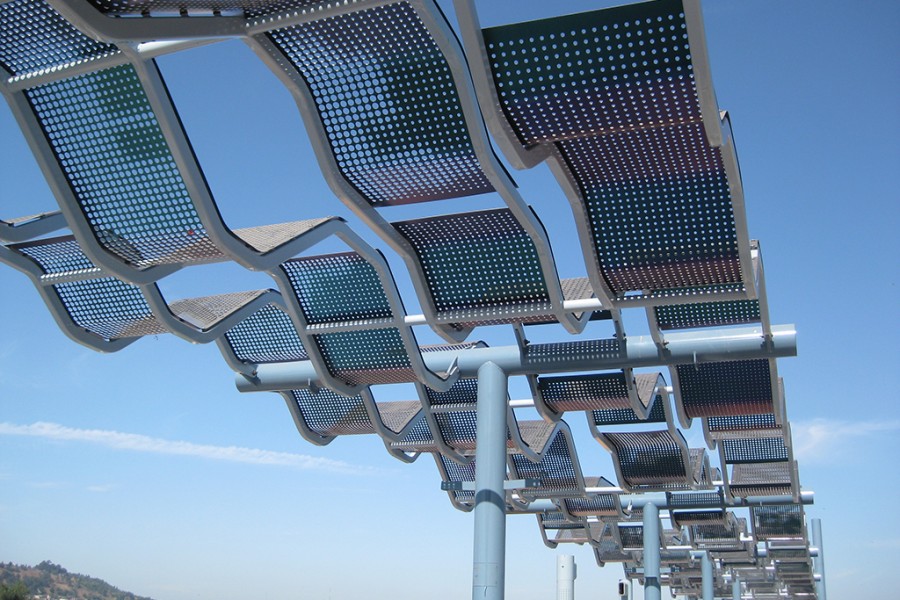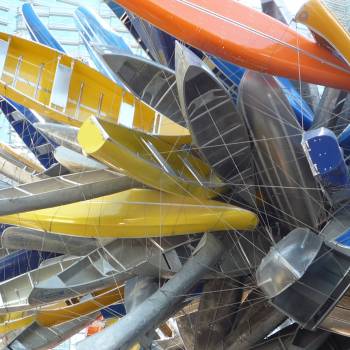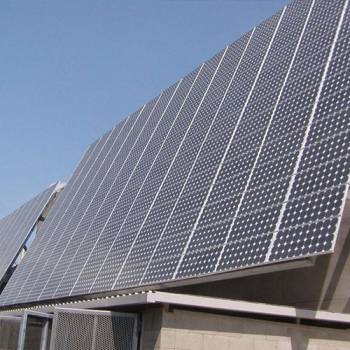Miyamoto participated in the structural design of six at-grade and three elevated stations for new light rail line extending 8.6 miles from downtown Los Angeles to Culver City. Our work included evaluating preliminary design documents and working with the architect to develop more constructable design alternatives, training engineers in Expo Authority processes and design standards, performing QA on all drawings and calculations, supervising Construction Administration efforts and developing testing program for canopy shade panel mockups.
The Expo Line stations are distinctive because of their extensive use of slender bent steel tubes for the framing of the canopies, shade structures and elevator shafts. These features were made possible through extensive modeling and analysis efforts, as well as careful detailing and coordination. All structural elements were designed with an eye to minimizing field work and speeding station construction, as evidenced by the use of modular canopy segments and precast concrete platform slabs.
Market Sector
Transportation
Location
Los Angeles, CA
Completion Date
2010
Cost
$868 Million
Size
8.6 Miles

