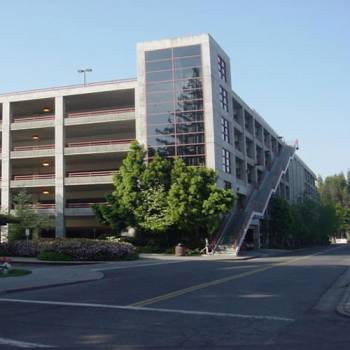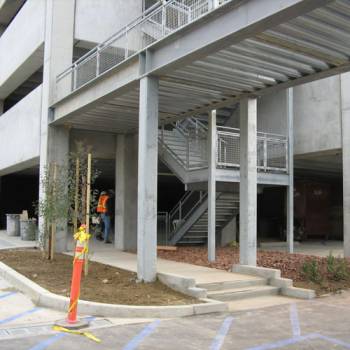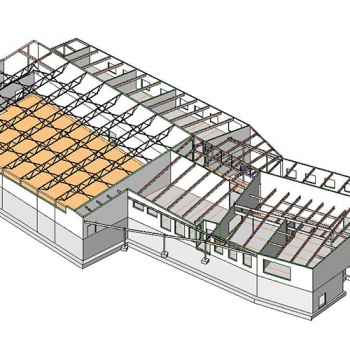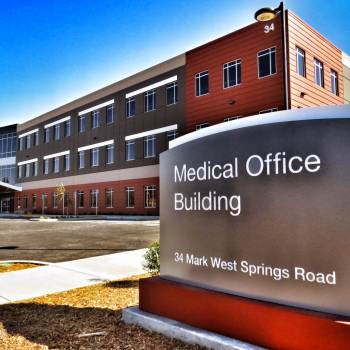California State University, Sacramento is primarily a commuter school so vertical parking structures met demand by going vertical, freeing surface lots for academic buildings. Parking Structure II is a 300,335-SF structure with 1,001 stalls. This four-level structure has a post-tension concrete floor system supported by cast-in-place concrete columns. The seismic force-resisting system consists of 20” thick concrete shear walls. High-performance earthquake engineering techniques were used to optimize the performance-based design of the structure and foundation system, resulting in a savings of nearly 2000 cubic yards of concrete and $750,000 in construction costs.
Location
Sacramento, CA
Year
2001
Client
International Parking Design
Scale
300,035 SF
Four-Level
1,001 Stalls







