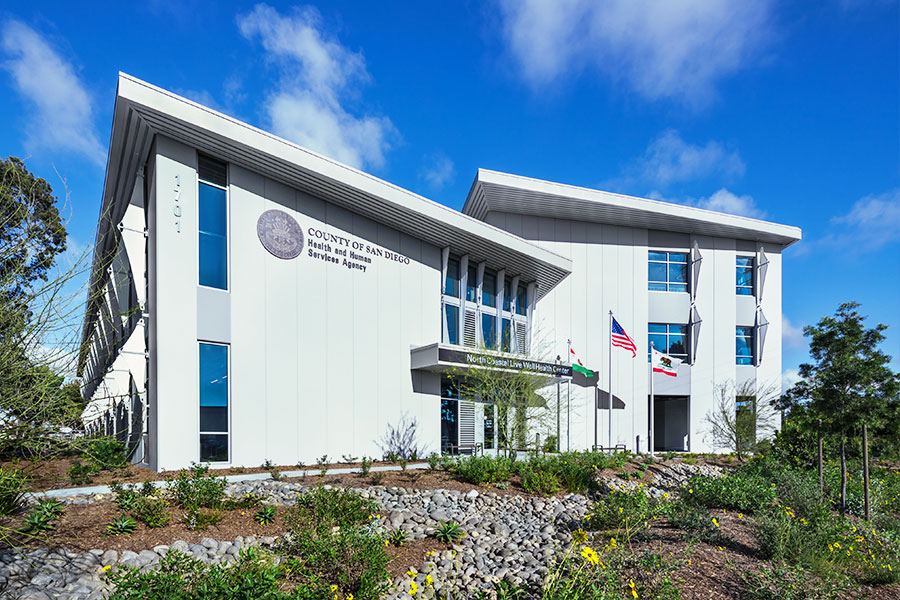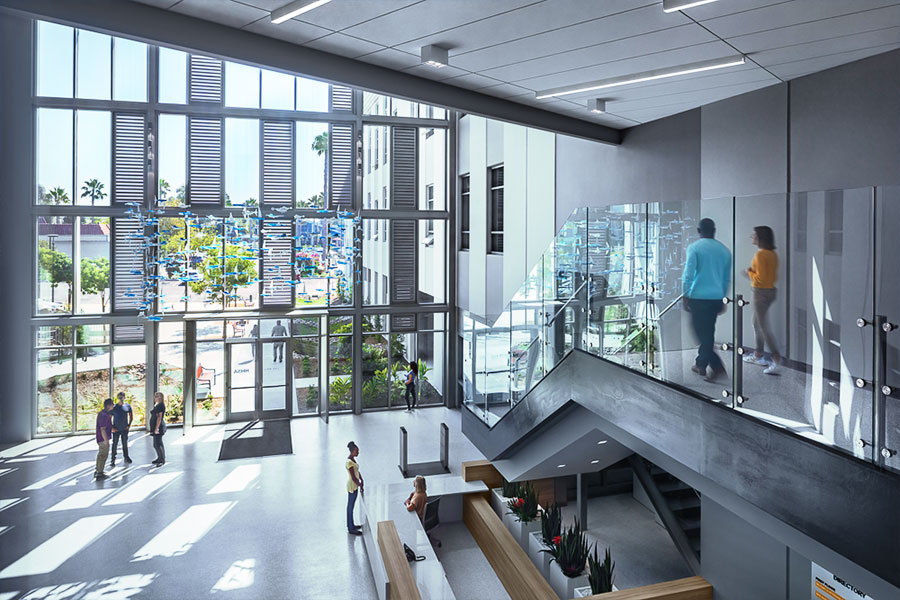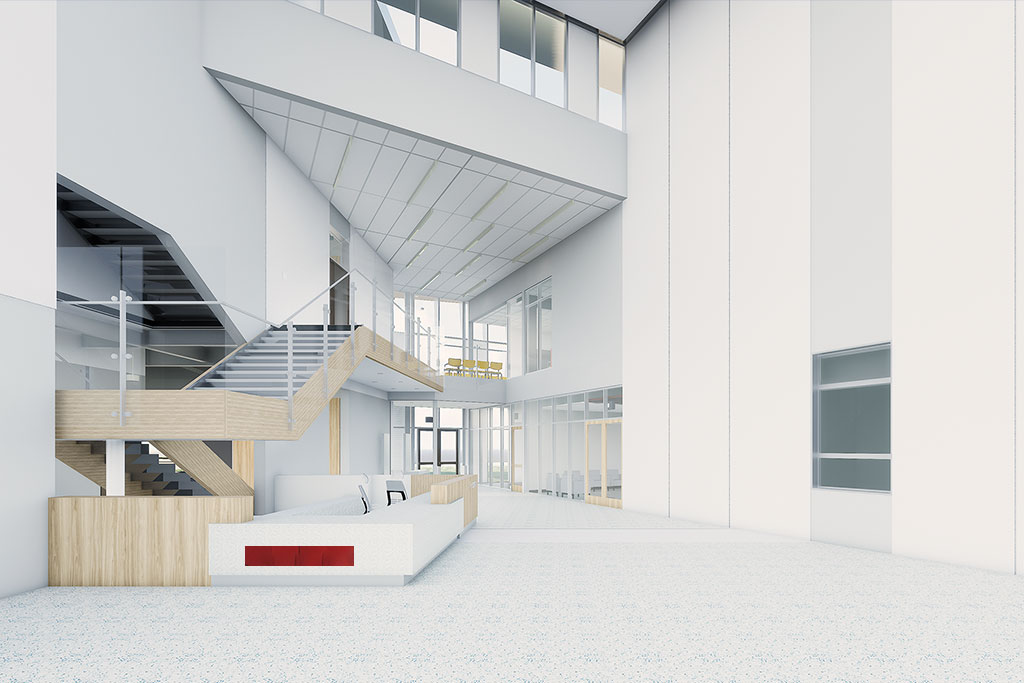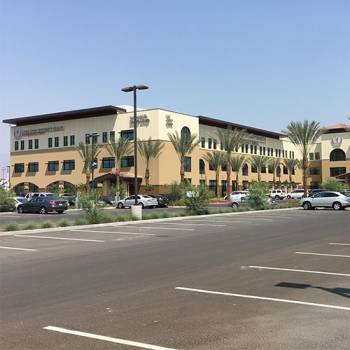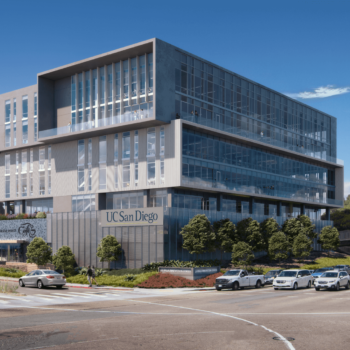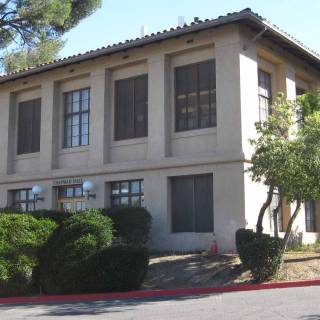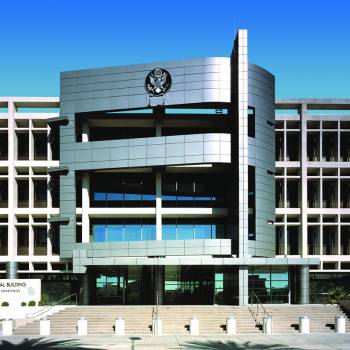This 46,229-SF facility for the County of San Diego’s Health and Human Services agency includes both a two story structure housing Administration, Community Health, Public Health, Mariposa Clubhouse and shared-use spaces to the north and a three-story structure housing support spaces and several agencies to the south, including Aging & Independence and Military & Veteran Services. Miyamoto’s structural design utilizes highly durable tilt-up concrete walls with structural steel framing elements. Both structures share a two-story lobby, which also provides a connection to the outdoor spaces while providing a clear civic identity and way-finding for the main entry point. Innovative planning strategies provide for maximum flow of natural light and fresh air into the staff spaces.
Awards
2019 Buildings New Construction, Less than $25 Million Award, Construction Management Associate of America (CMAA) San Diego Chapter
2019 Regional Award, DBIA Western Pacific Region
2019 Lean in Design-Build Excellence Award, DBIA Western Pacific Region
Location
Oceanside, CA
Year
2018
Client
Balfour Beatty + HMC Architects
County of San Diego
Construction Cost
$21 Million
Scale
46,229 SF

