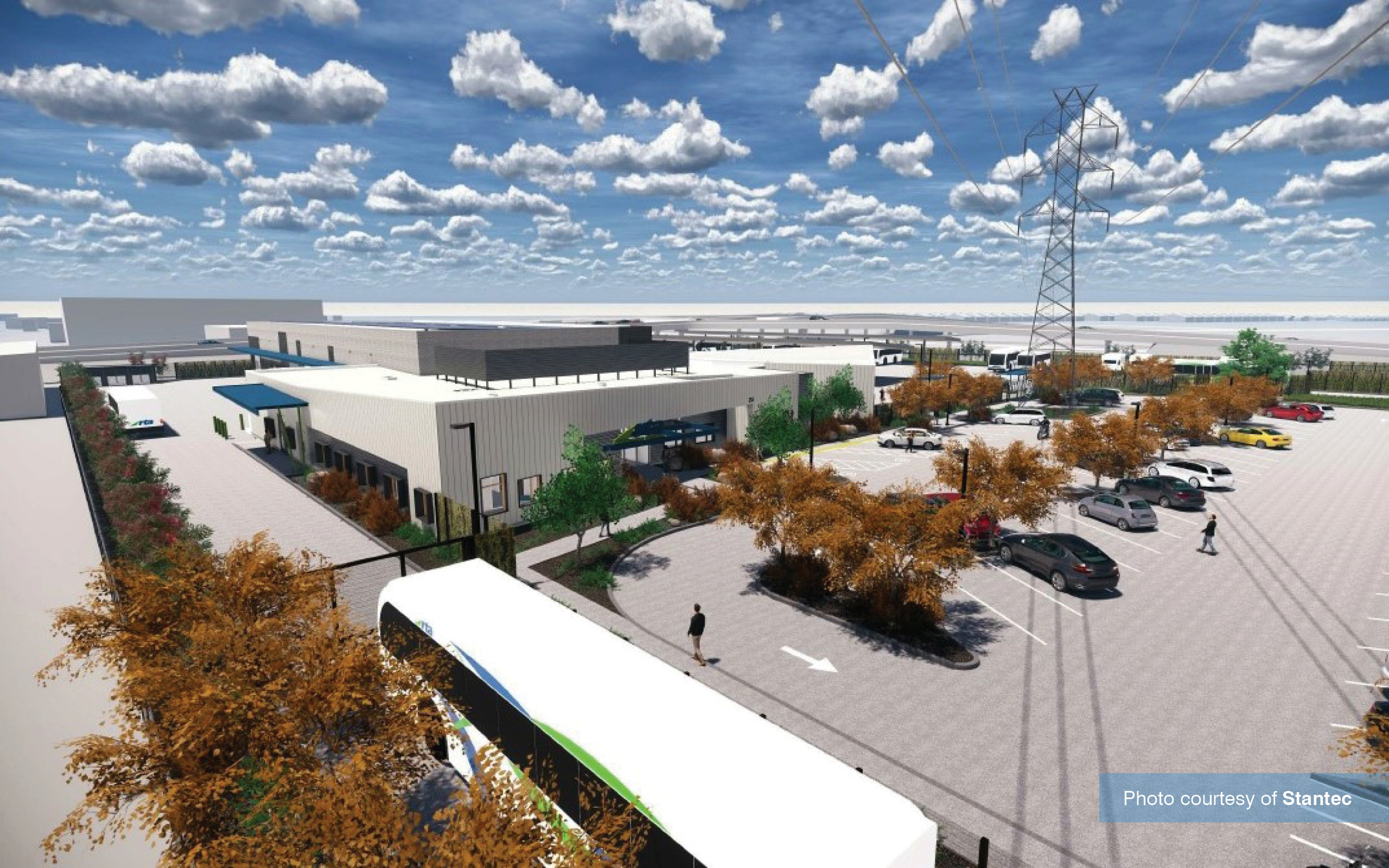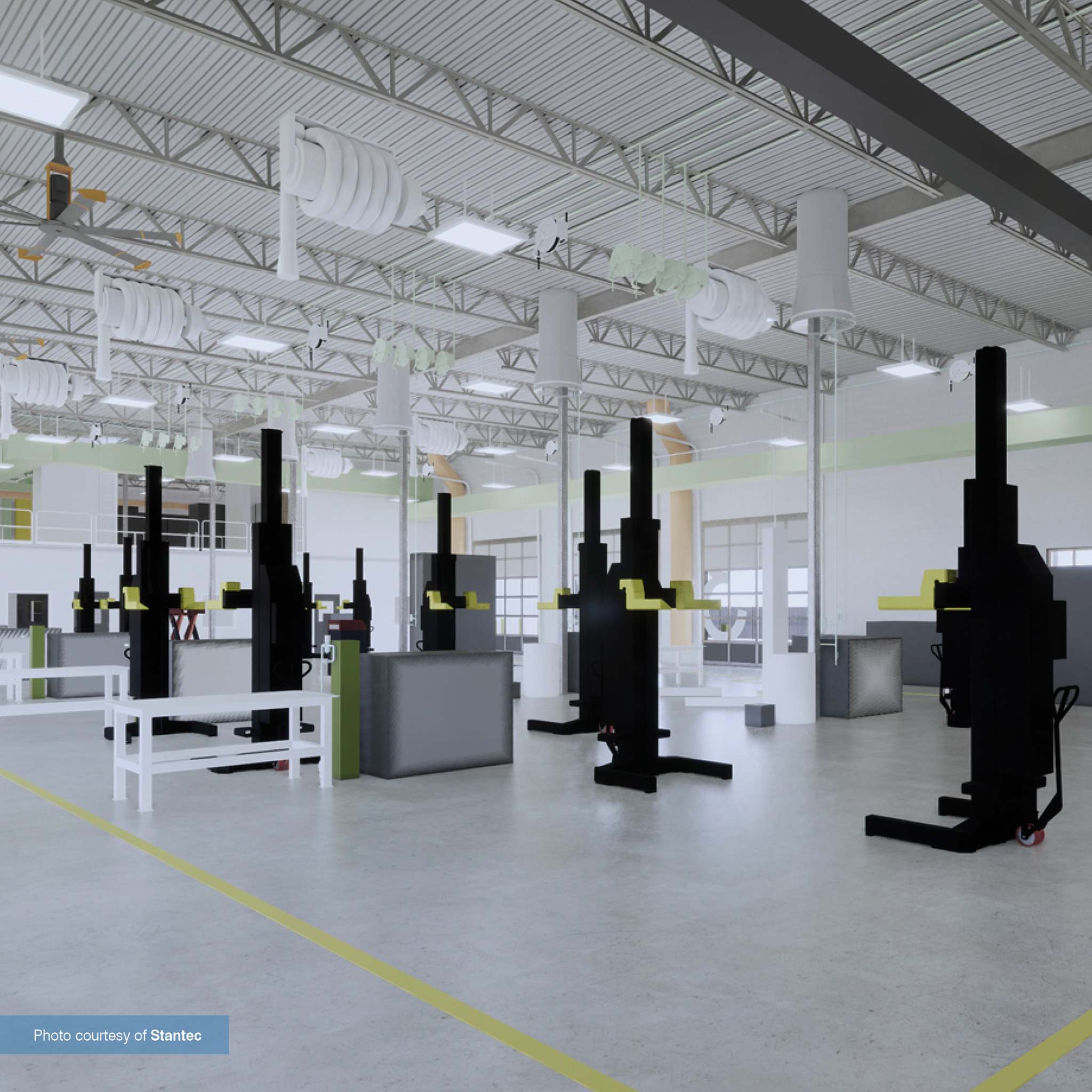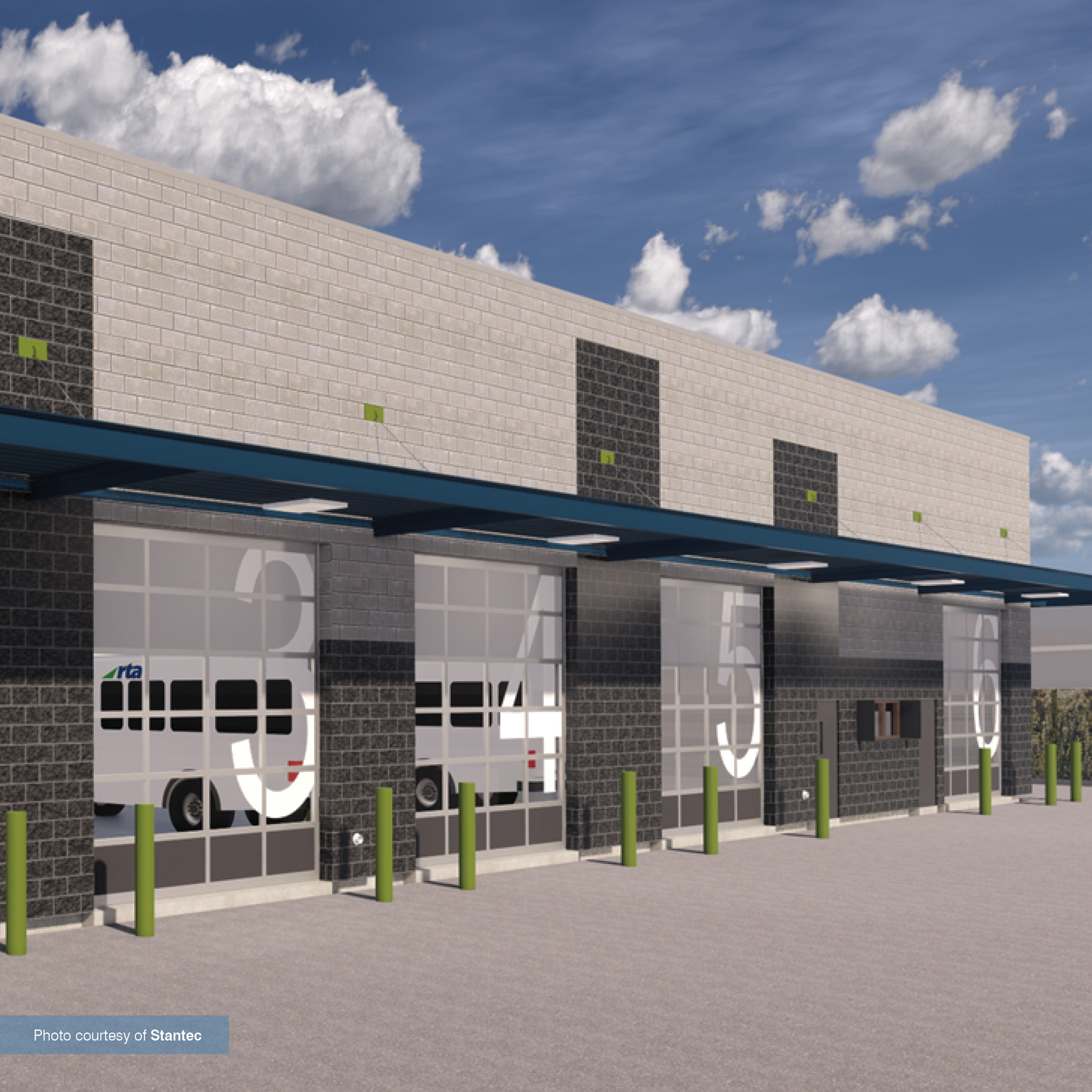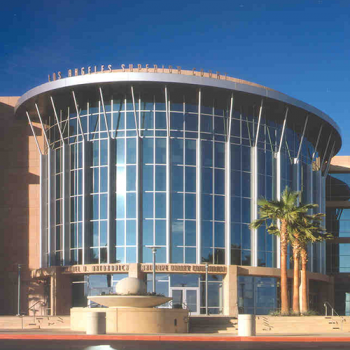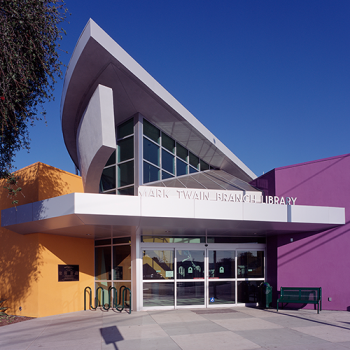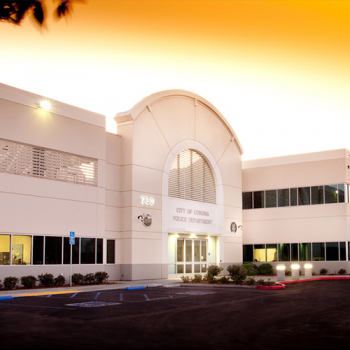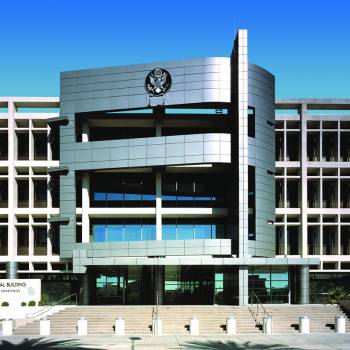This new two-story, 27,500-SF bus operations and maintenance facility is designed as the RTA’s headquarters, operating, servicing and maintaining its entire 65-bus fleet. This facility will support the agency’s wide coverage area as they continue to deliver safe, reliable transit services for San Luis Obispo County; this and more, as it is also designed to meet California’s Green Building Code, eliminating the need for fossil fuels on site, and is ready prepared to welcome a fleet of all-electric vehicles by 2040. Miyamoto’s structural design focuses on efficiency and economy. The high-bay service wing–which contains repair bays, a wash bay and two levels of storage–uses a corrugated steel roof deck that is supported by open-web steel joists and CMU walls; the elevated storage areas are framed with concrete-filled metal deck and structural steel beams. The one-story operations and training functions wing, which wraps partially around the east and west sides of the service block, is framed with corrugated metal roof deck on CFS joists and CFS structural walls; the design also adds long roof overhangs that provide outdoor shelter for the breakroom.
Location
San Luis Obispo, CA
Year
2021
Client
Stantec Architecture
Construction Cost
$17 Million
Scale
27,500 SF

