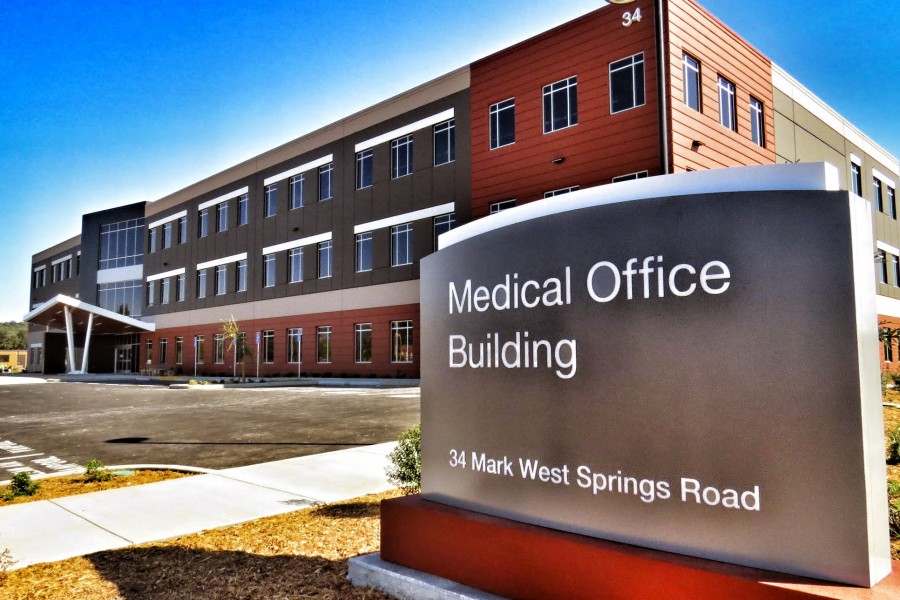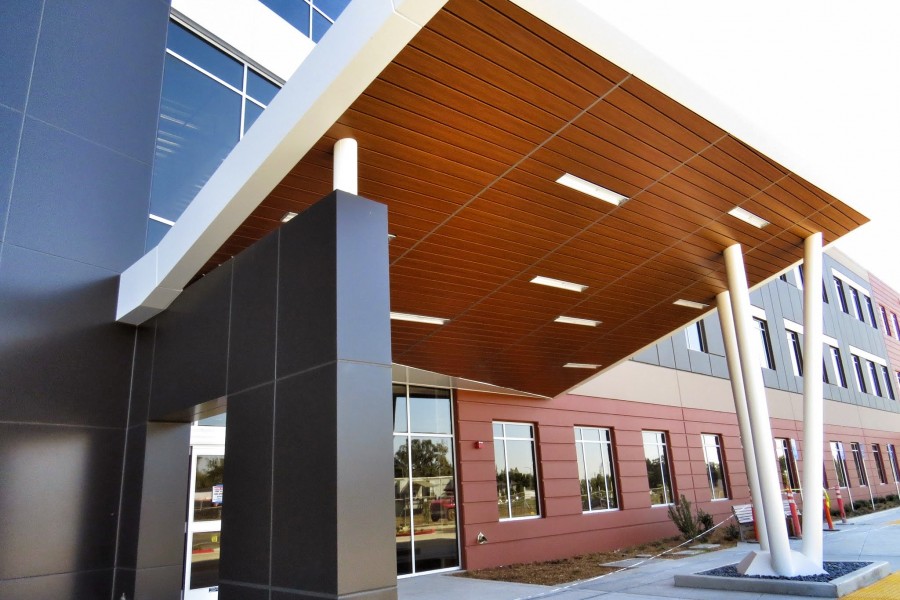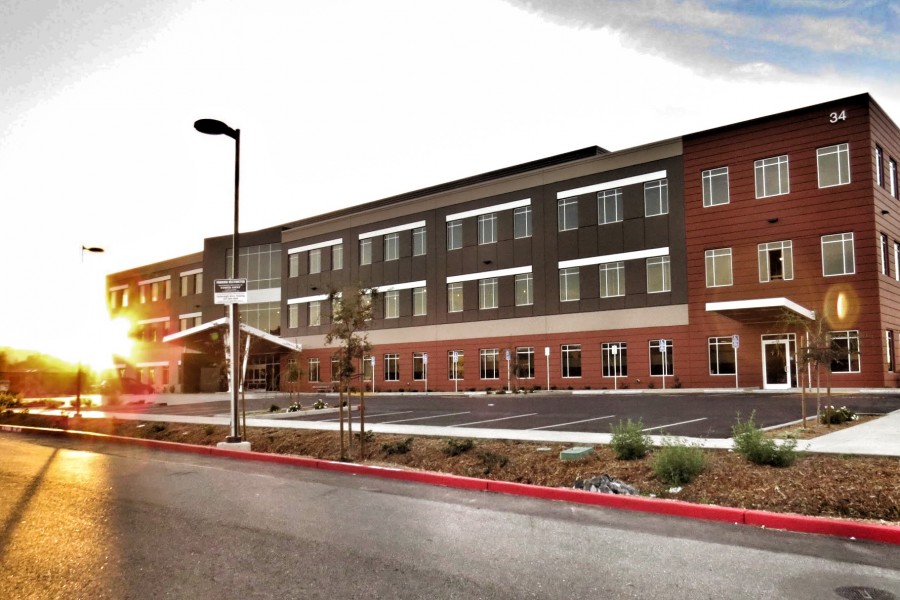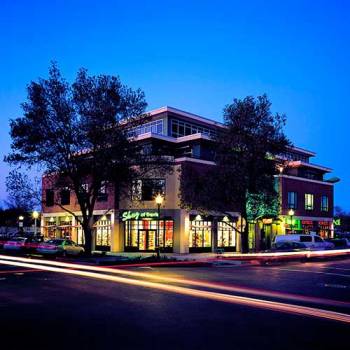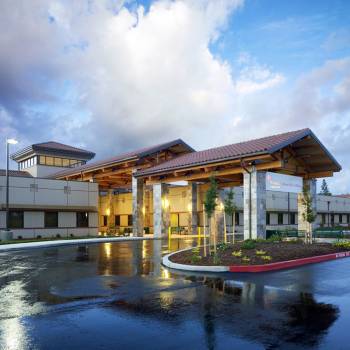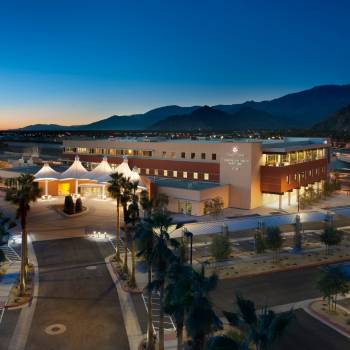Sutter Santa Rosa is a 80,000-SF, three-story concrete tilt-up building on conventional continuous and isolated pad footings designed for the Sutter Health group. The entrance is the only part of the shell that is not a tilt-up panel. That and the entry canopy illustrate that tilt-ups do not have to be boring boxes. The entry canopy is unique because Miyamoto had to get three angled columns to work as one of the supports.
The Class A medical office building is located on the new Sutter Santa Rosa Regional Hospital campus and serves a number of health care tenants including the physicians of Sutter Pacific Medical Foundation, Santa Rosa Surgery and Endoscopy Center and Santa Rosa Orthopaedics. The design features storefront accents in key entry areas. The main entry canopy was designed to make patients feel welcome and well cared for.
Market Sector
Healthcare
Location
Santa Rosa, CA
Completion Date
2014
Client
Ware Malcomb
Size
80,000 SF

