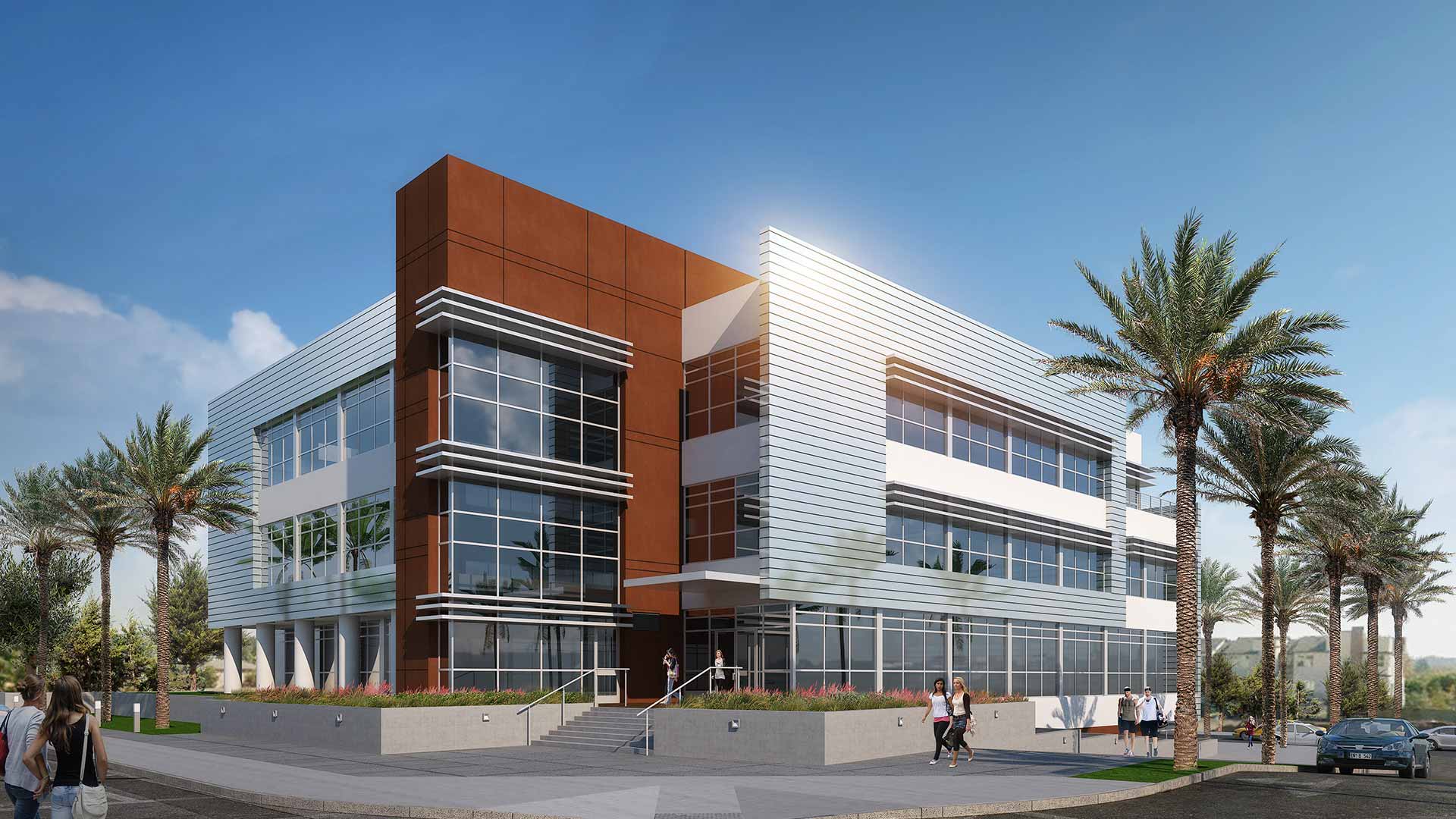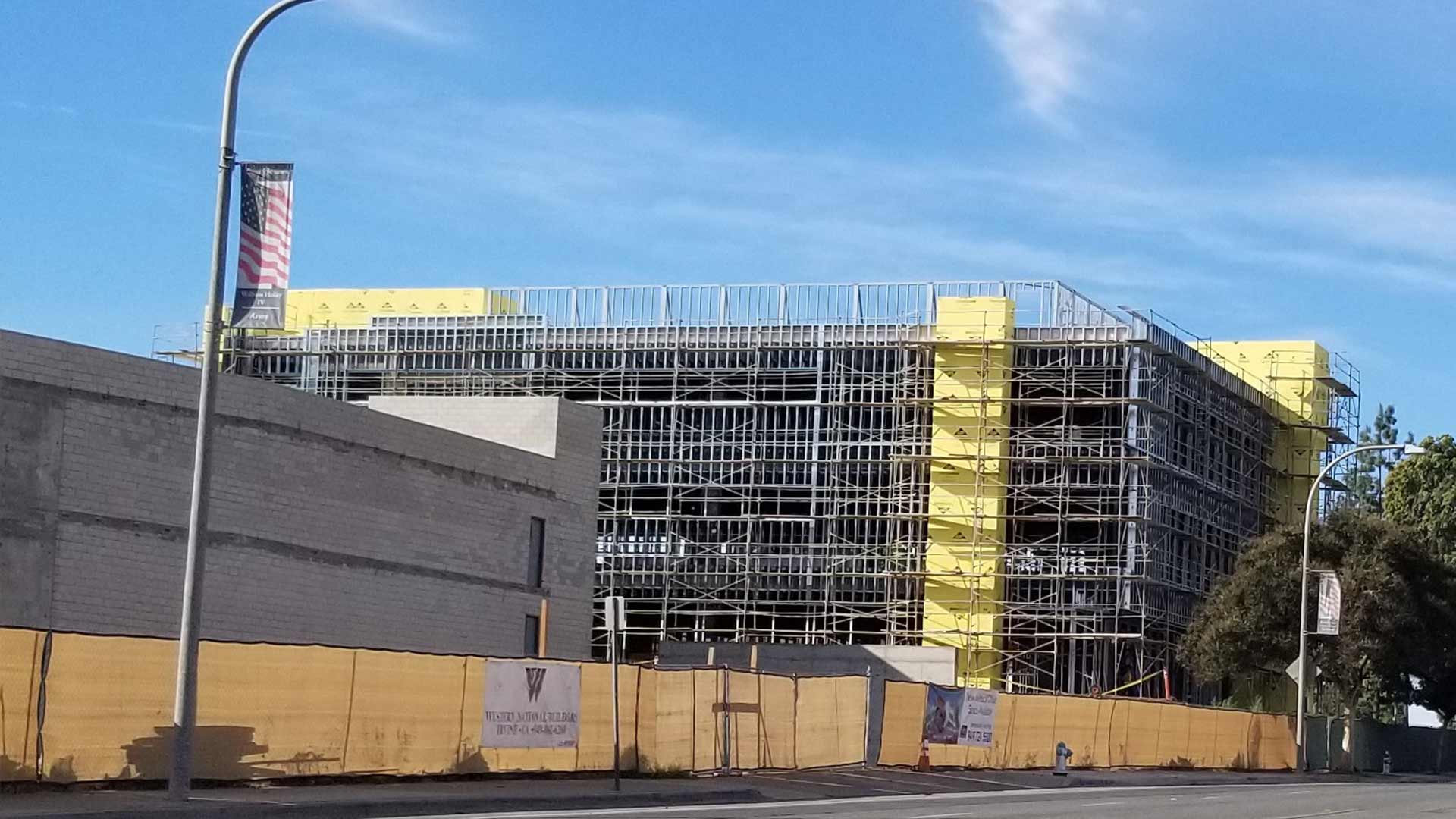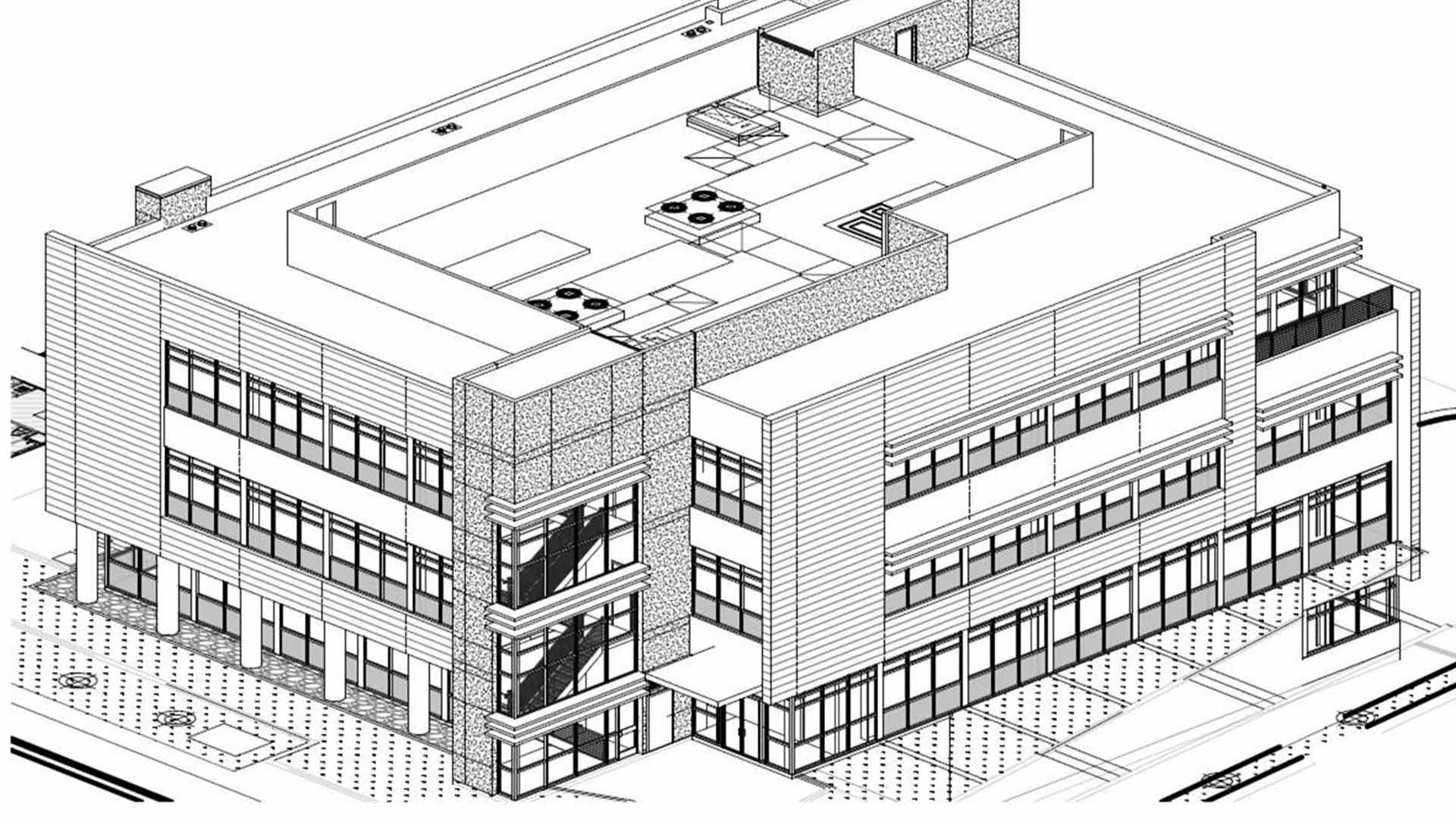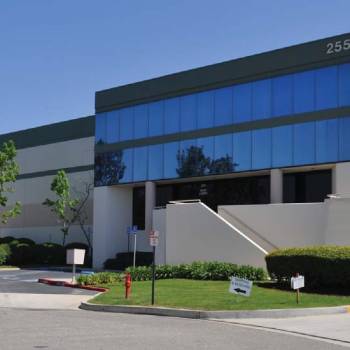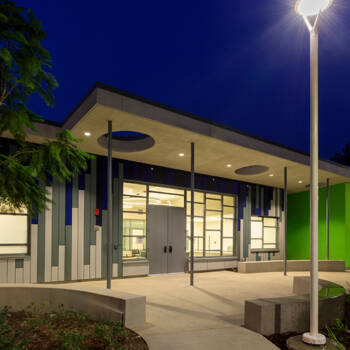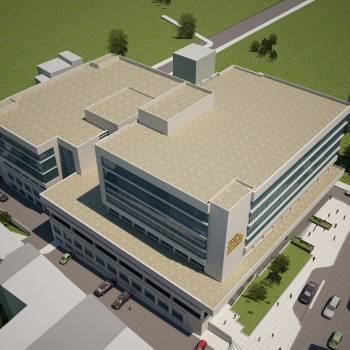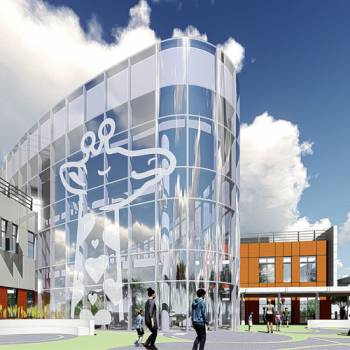Miyamoto International provided structural engineering design services for this four-story, dual lateral system medical office building. The 39,975-SF building is on conventional continuous and isolated concrete pad footings. The bottom story consists of soil retaining structural concrete walls and a covered large vehicle accessible area. The remaining floors contain steel moment frame systems in each direction, with optimal tenant space. Miyamoto International also provided the structural engineering for the exterior finish that surrounds all building sides.
Location
Brea, CA
Year
2018
Client
MSA
Construction Cost
$6 Million
Scale
39,975 SF

