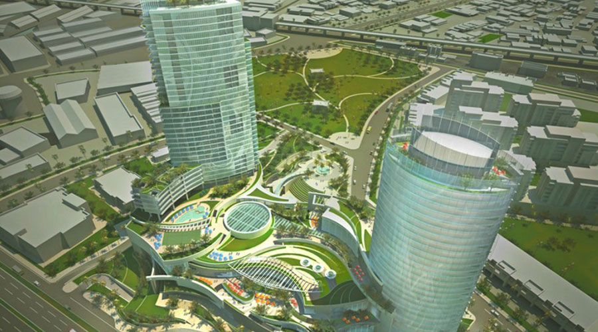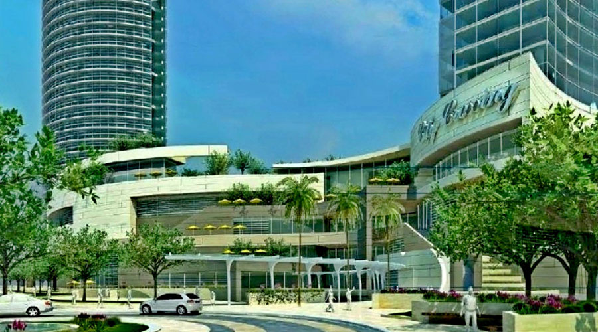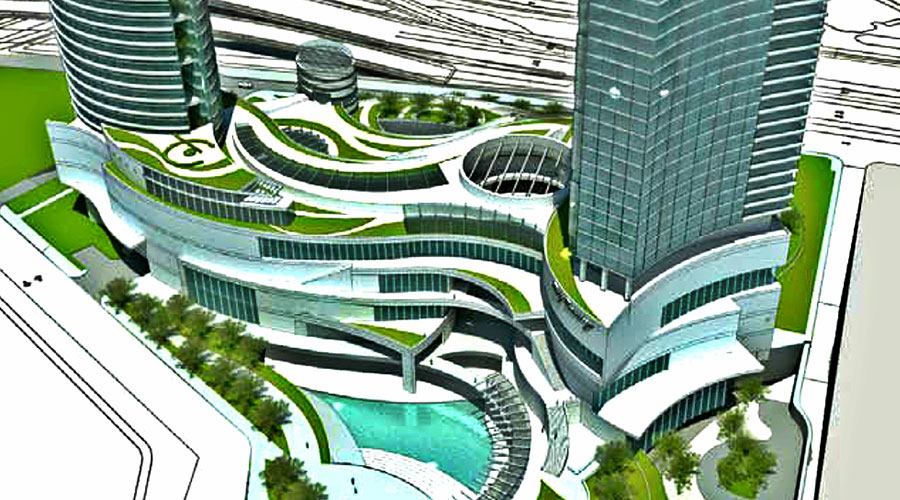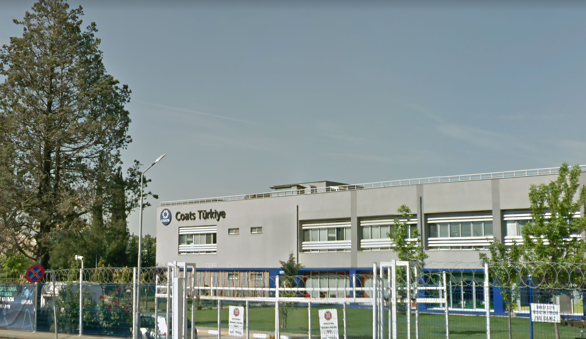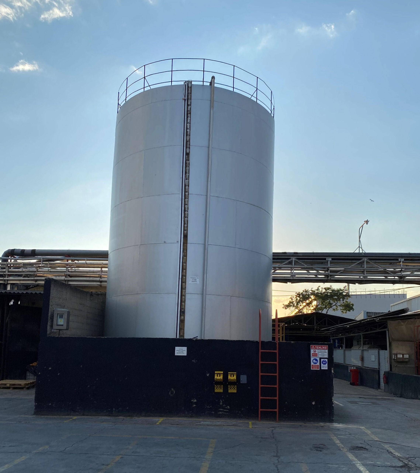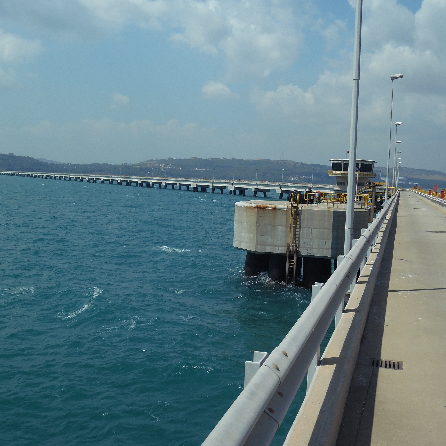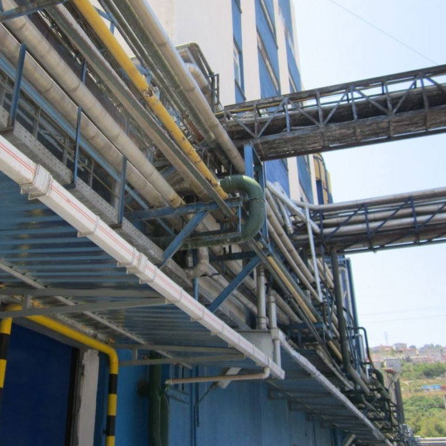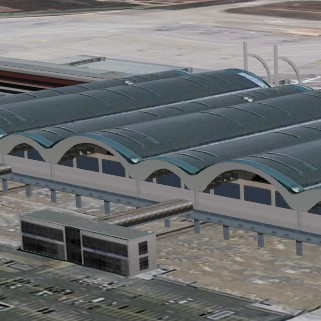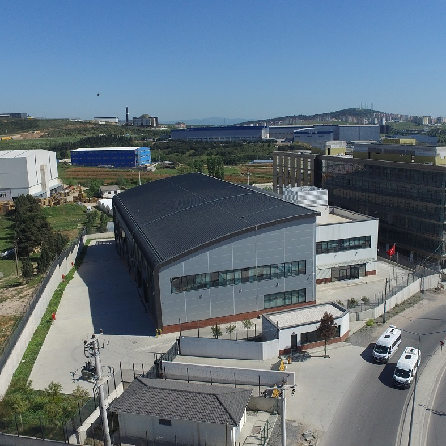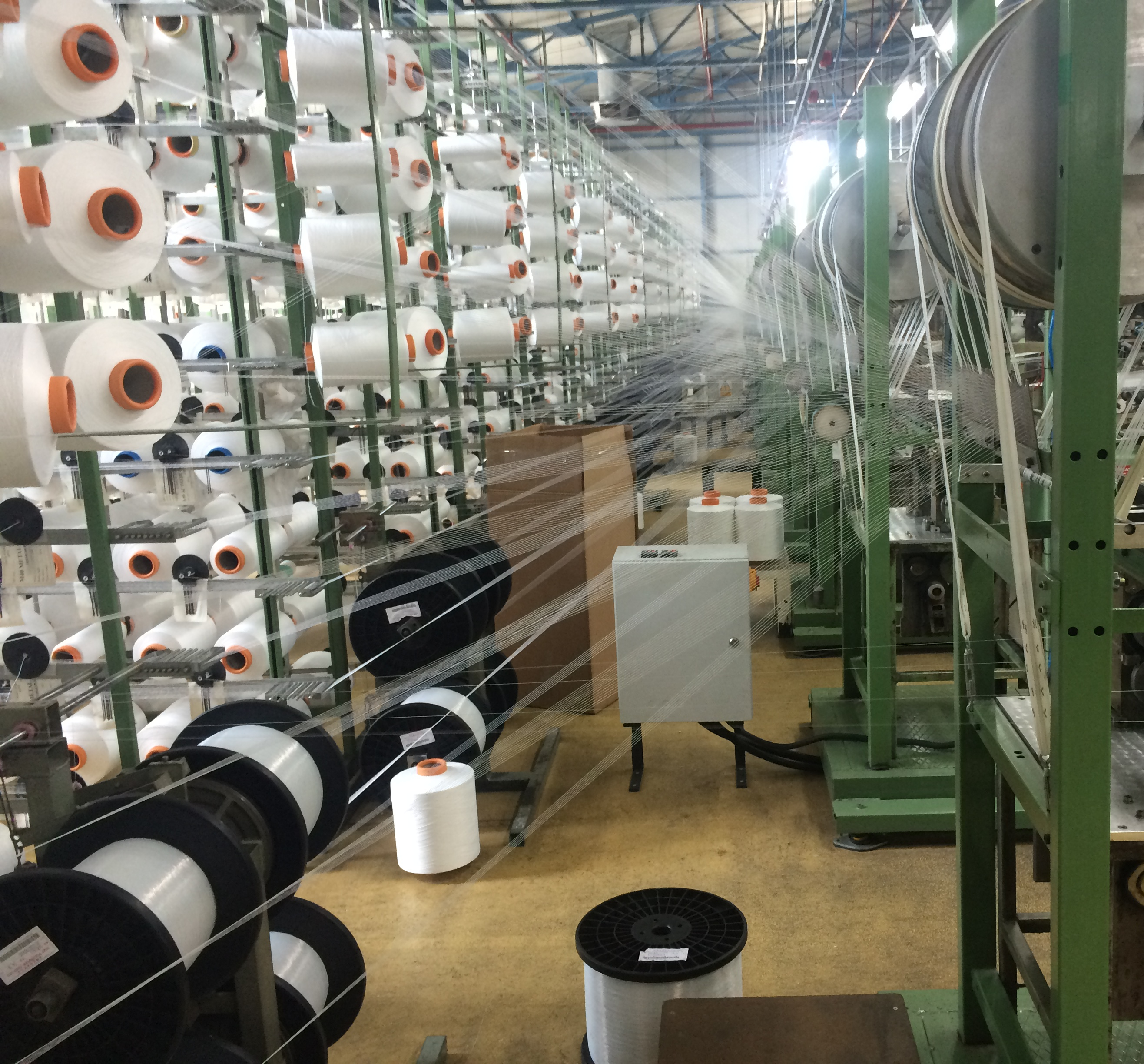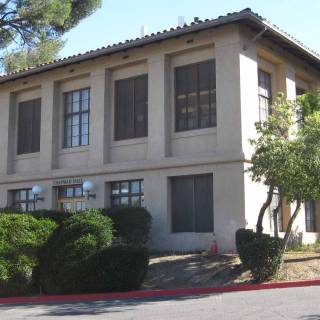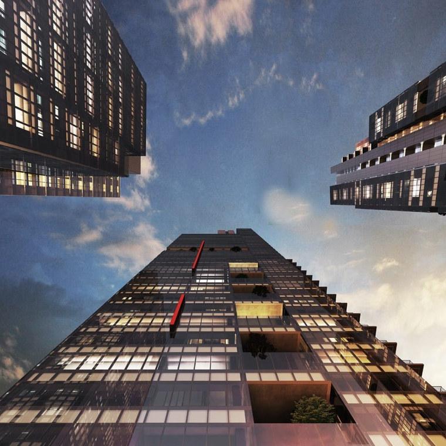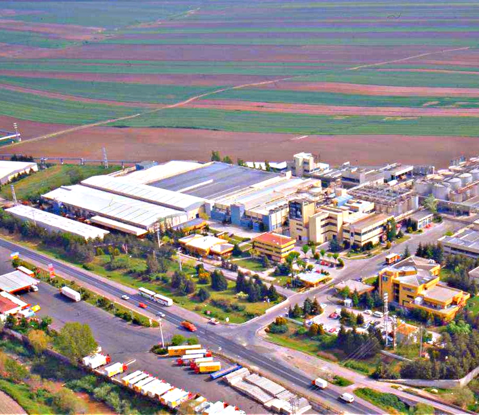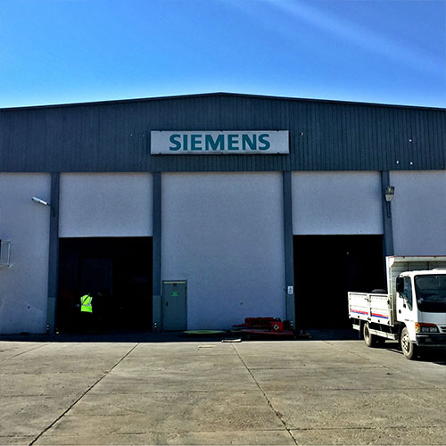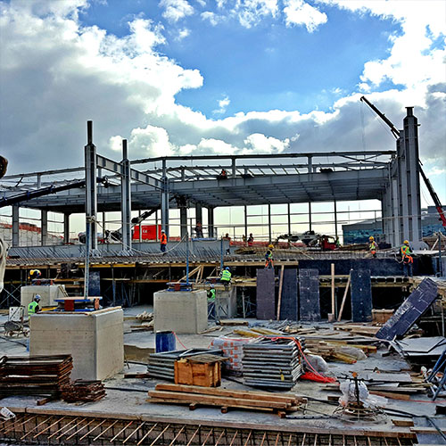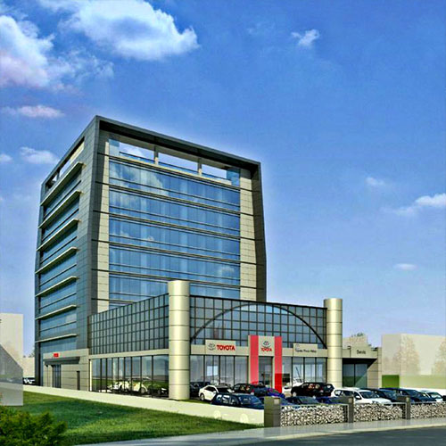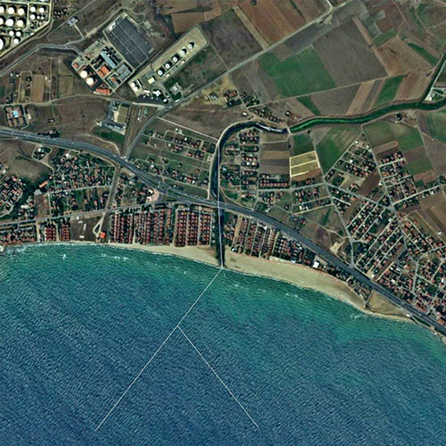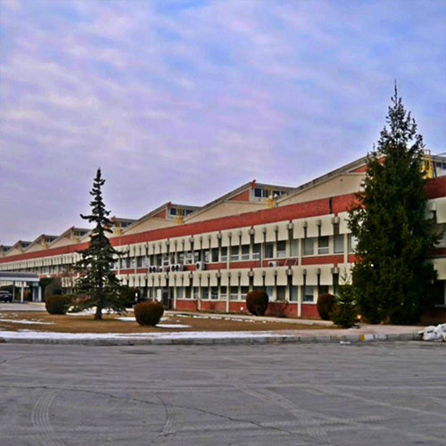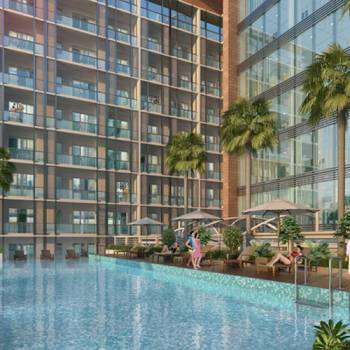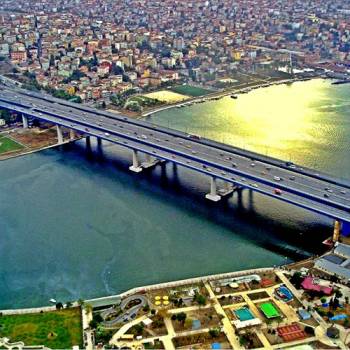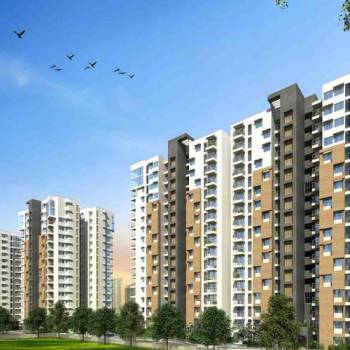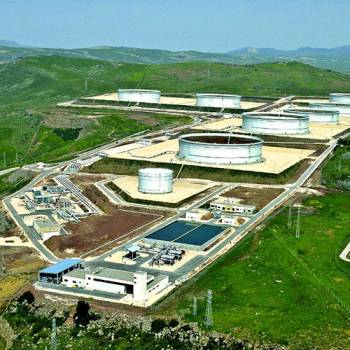The project plan to included a shopping center, offices, residences, cultural areas, cafes, restaurants and a 2,500+ vehicle parking lot. This mixed use project consisted of 44 floors of residence tower, 34 floors of office tower, 10 floors of shopping mall on the ground level and 3 floors of underground parking space. The office and housing functions were met with two separate towers while the shopping center was taken care of in a construction that joins these two masses. The purpose of the structural design scope was to investigate the constructability of the subject tall building located on weak soil conditions within a high seismic region. The investigation study report identified maximum applicable floor numbers associated with piled sub-structure.
Location
Izmir, Turkey
Year
2010
Client
TekfenOz & Rönesans JV
Cost
$250 million
Size
44 Stories

