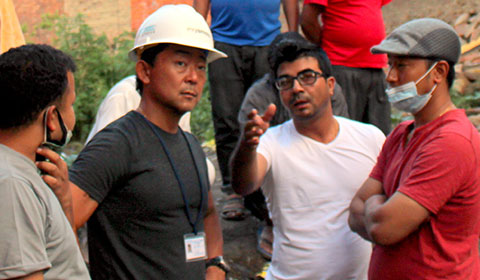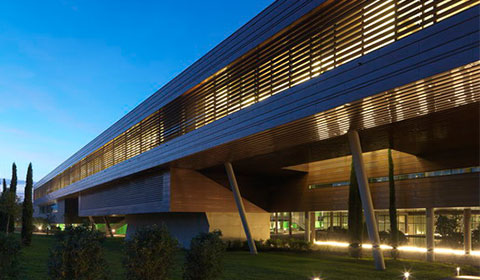


![]()
Miyamoto International is a global structural engineering and disaster-risk reduction firm providing resiliency expertise that sustains industries and safeguards communities around the world.



![]()
Miyamoto International is a global structural engineering and disaster-risk reduction firm providing resiliency expertise that sustains industries and safeguards communities around the world.