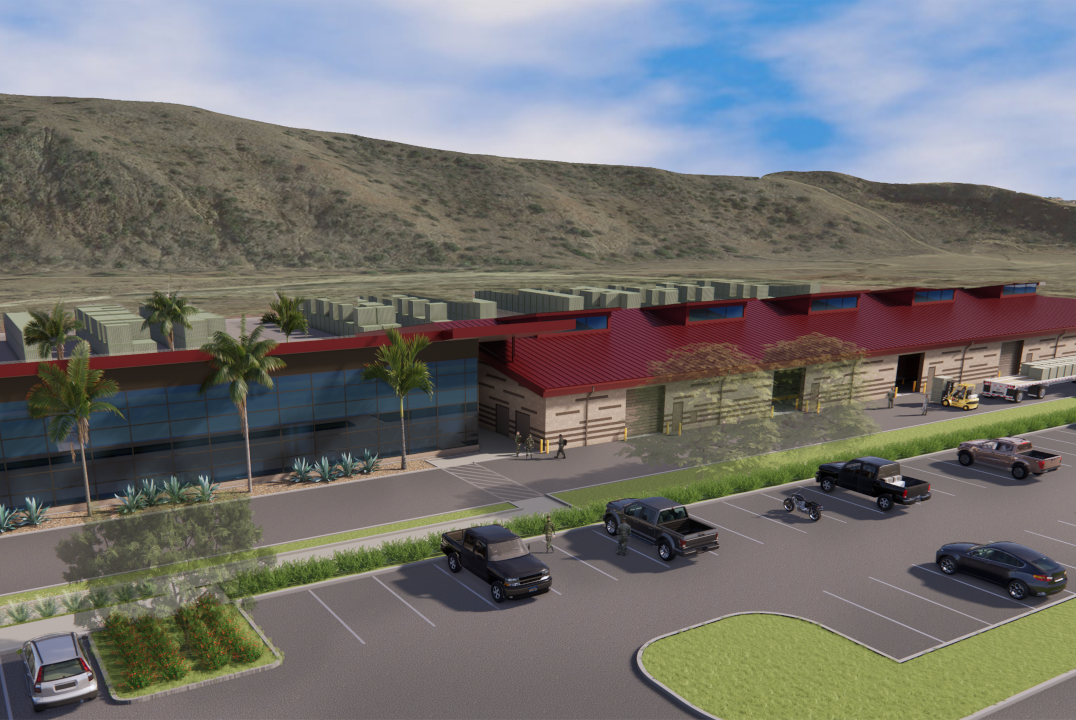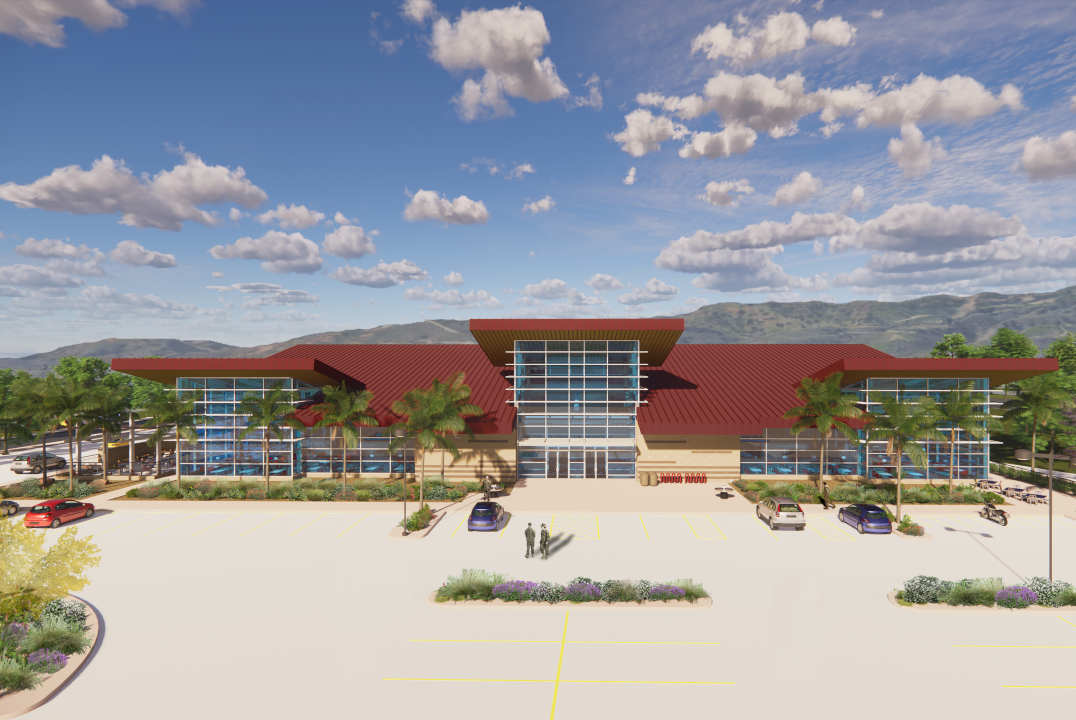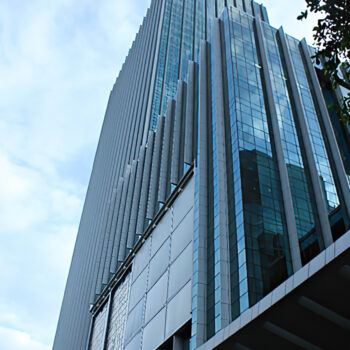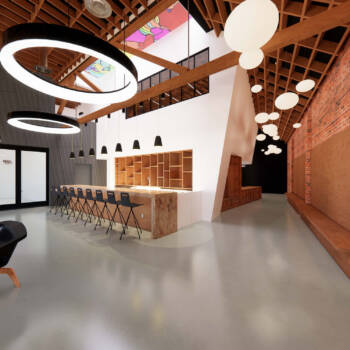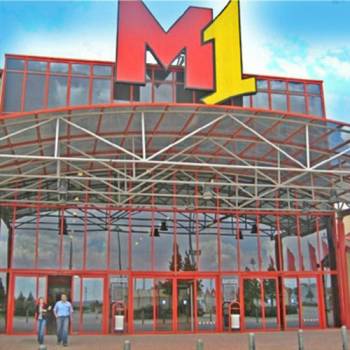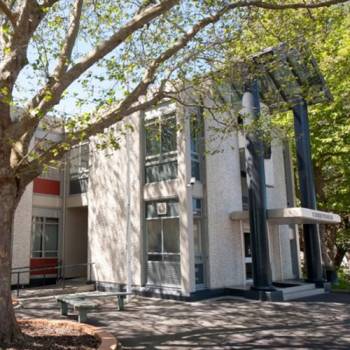This project in 62 Area of Camp Pendleton consists of designing and building a new Dining Facility; a new Consolidated Regimental Warehouse; various supporting facilities and utilities; renovating Warehouse #620591; building a new Semper Fit Football Field, as well as a remote motor pool parking lot for the existing Motor T facility; paving a gravel parking area for privately-owned vehicles; and widening the turn from Meuse Argonne Road to Zahn Way, which will be extended and repaved. The security fence enclosure of the Motor T facility will be moved back to allow Zahn Way to continue from east to west and connect with Meuse Argonne Road. A total of nine buildings will be demolished, eight pre-engineered metal building warehouses and the existing dining facility. The Regimental Warehouse shall be designed in accordance with the UFC 4-440-01 Warehouses and Storage Facilities. While the Dining Facility shall be designed in accordance with UFC 4-722-01N Navy and Marine Corps Dining Facilities and all applicable codes and requirements. This project will require sequenced construction and demolition.
Location
Camp Pendleton, CA
Year
2023
Client
Clark Nexsen
Cost
$60.7 Million
Scale
73,191 Square Feet

