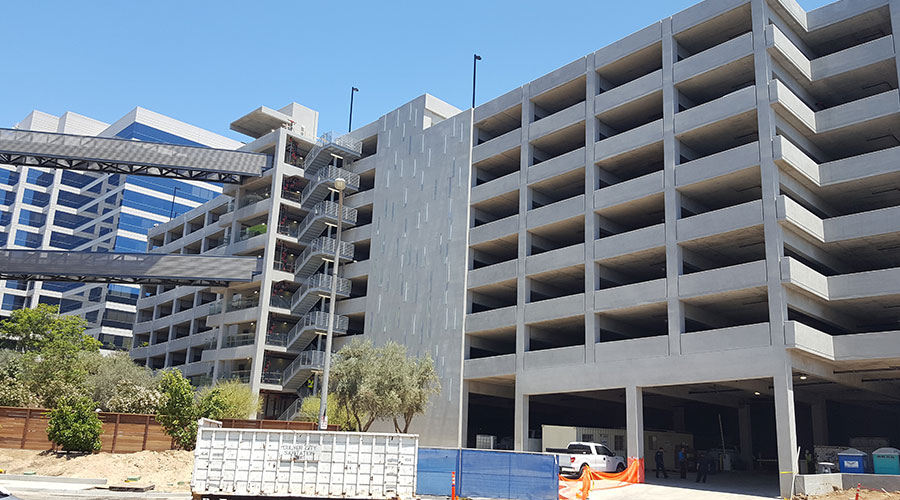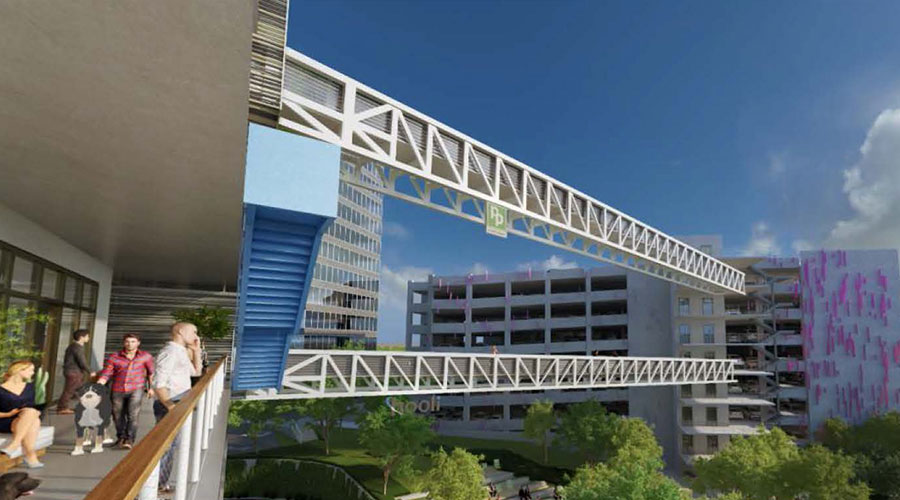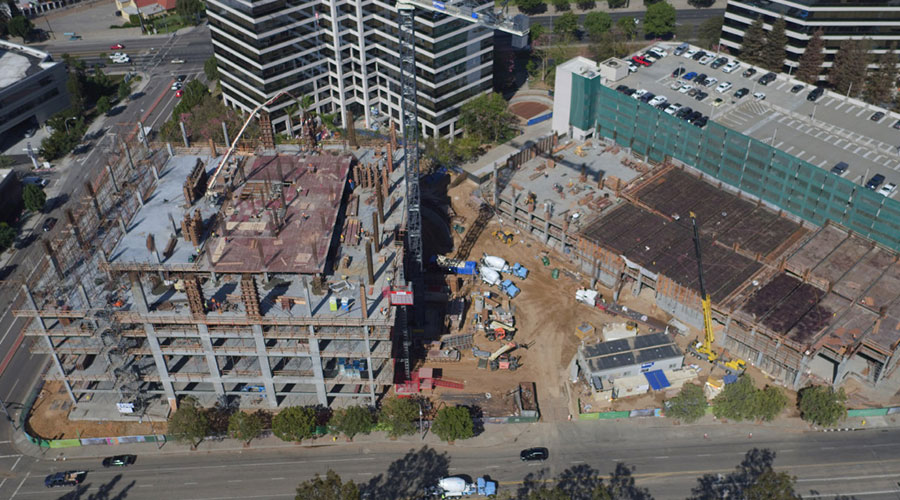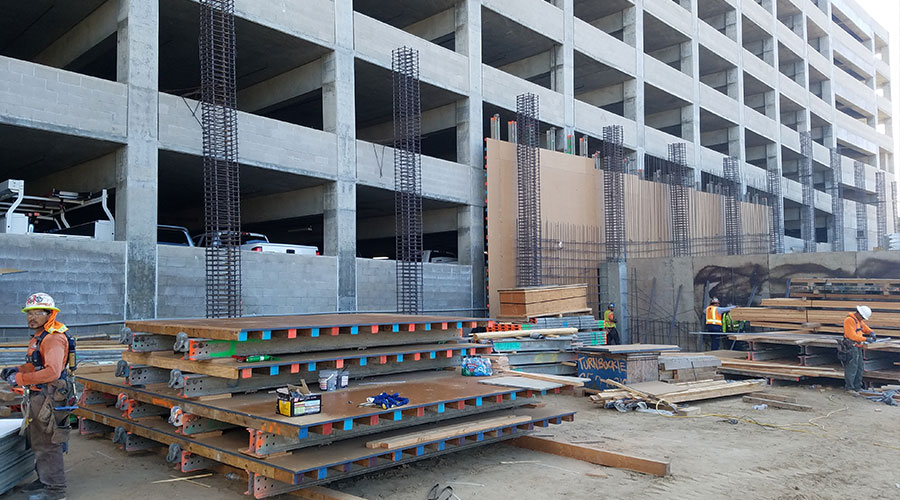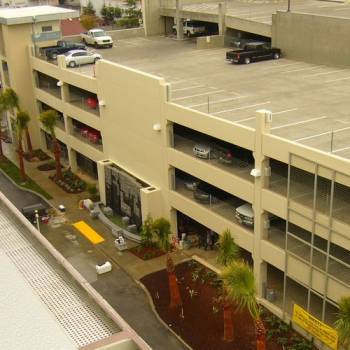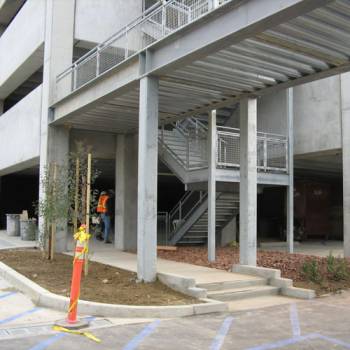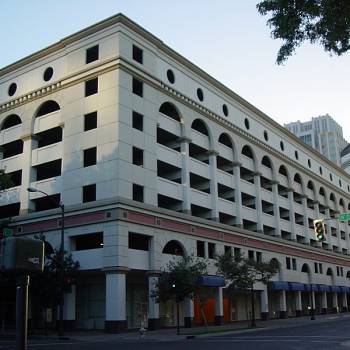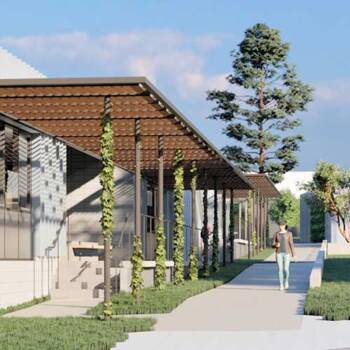The C3 parking structure is a new 9-level, 1,010-stall high-rise parking structure designed by Miyamoto engineers to serve a new 7-story commercial office building. Due to a very tight site, the structure had to share foundations with an existing 8-level parking structure constructed in the mid-1980s. Though the original structure was designed for a future expansion, changes in building codes and ownership of the different properties demanded creative foundation solutions from Miyamoto. The structure is post-tensioned slabs and long-span Cunningham beams. The office building connects to the parking structure at two levels with 130-foot-span pedestrian bridges that also are seismically supported in the parking structure.
Awards
2017 Outstanding Achievement and Excellence in Concrete Construction, Southern California Chapter of American Concrete Institute
Location
Culver City, CA
Year
2017
Client
KPRS
Scale
360,000 SF
1010 stalls
9 stories
2 bridges
Construction Cost
$14.7 Million

