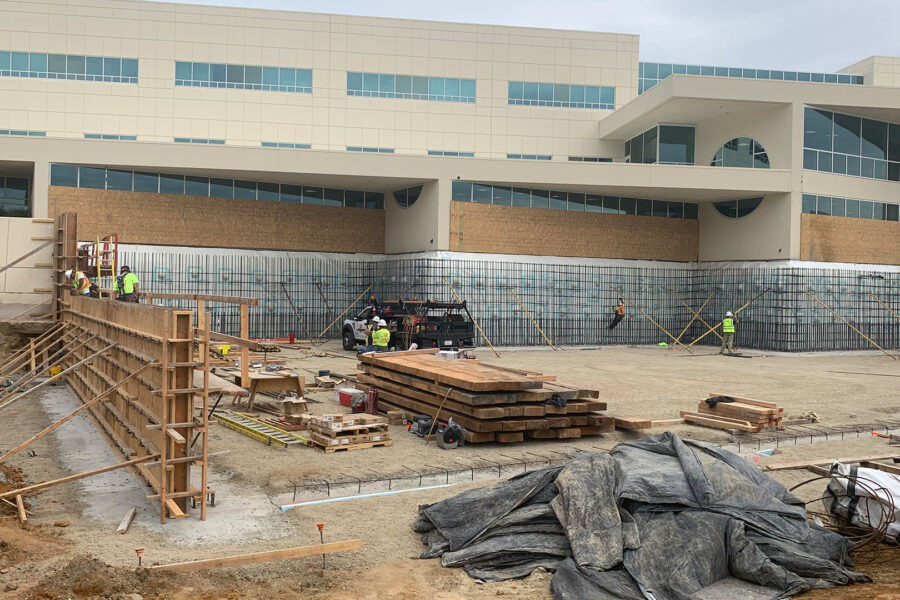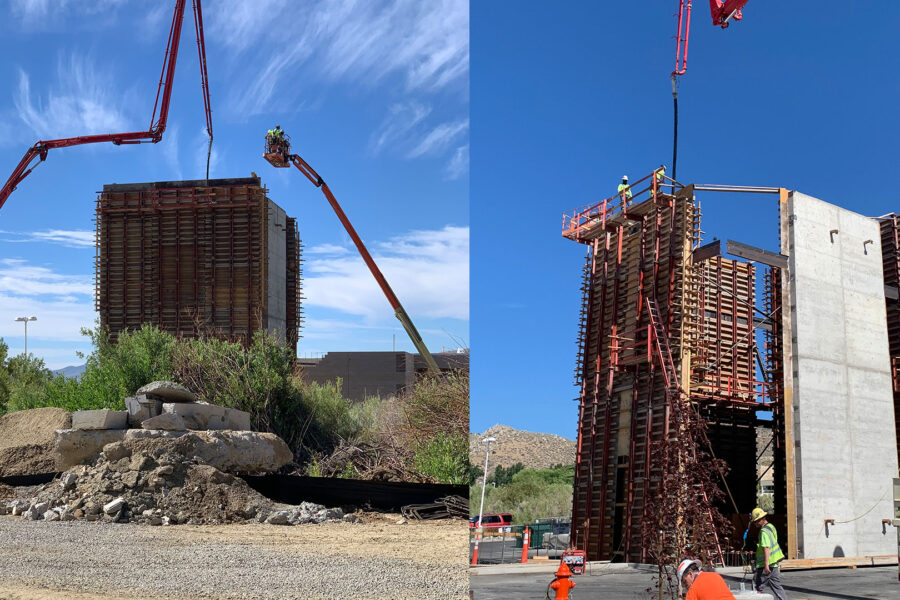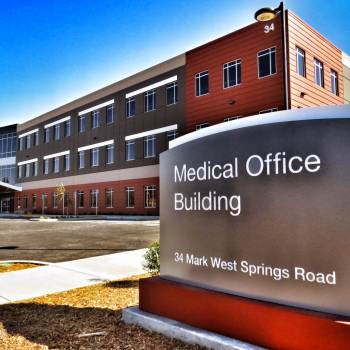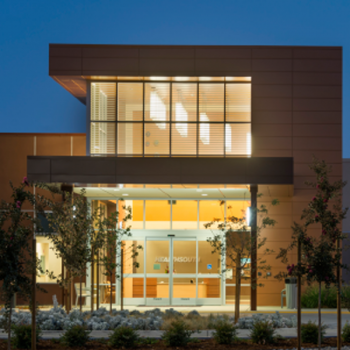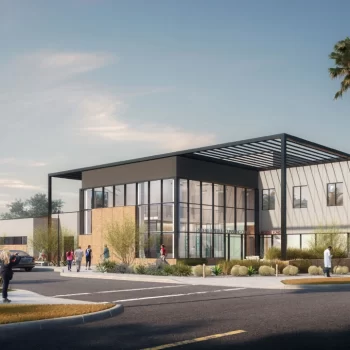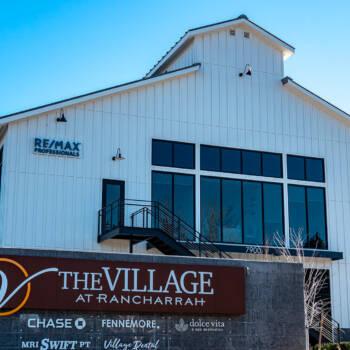This Carson Tahoe Hospital project was an especially challenging expansion that encompassed three phases. At the main hospital, the Emergency Department was expanded on both the north and west sides, adding a new canopy drive-through, of approximately 6,500-SF, for the ambulances. The more interesting piece is the subterranean level of the 22,000-SF Research Medical Center (RMC) expansion on the south side of the main hospital. The existing plaza level was removed, and the main hospital had to be underpinned to allow the RMC lab to tuck up alongside the hospital. Now, a new outdoor plaza rests over the RMC Lab with trellises and greenspace for both patients and staff.
Previously, the main hospital and the Surgical Center were separated by a creek bed and patients had to be transported by ambulance across the campus for procedures. Now, there is a 4,426-SF, two-story connector bridge with an elevator/stair tower so staff and patients have access to the Surgical Center on the south end of the campus. This connector also brings mechanical services from the Central Utility Plant north of the main hospital down to the Surgical Center.
Market Sector
Healthcare
Location
Carson City, NV
Completion Date
2021
Client Team
Boulder Associates
Construction Cost
$32 Million
Scale
40,000 SF

