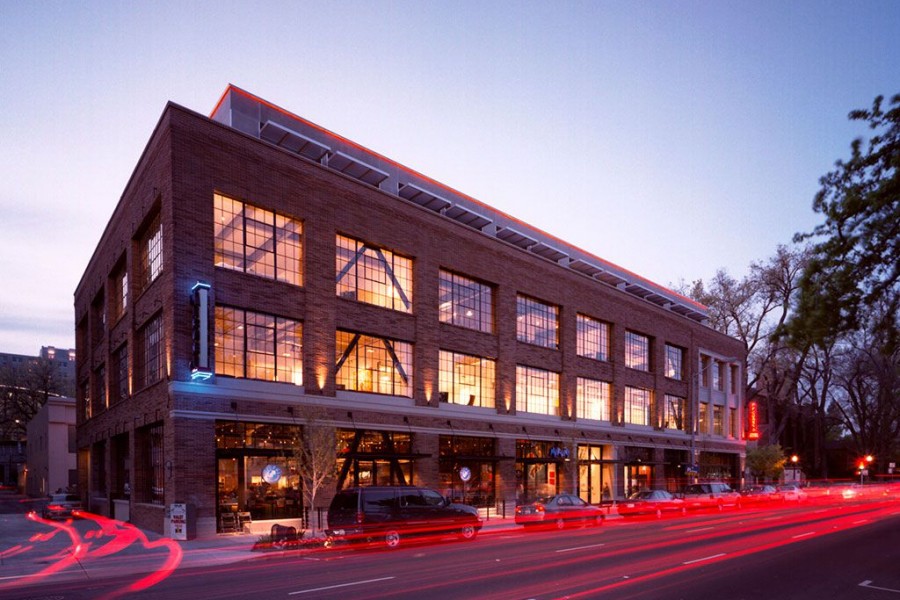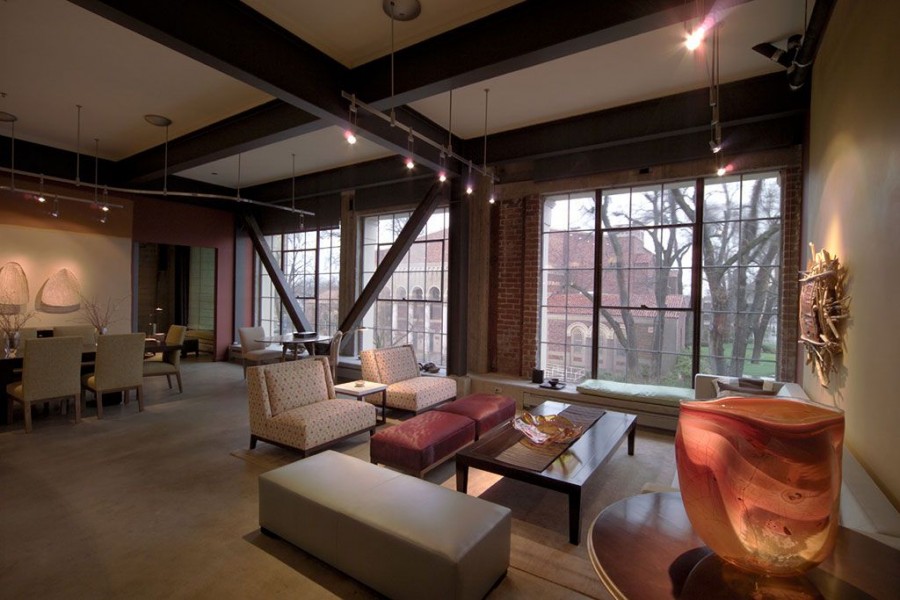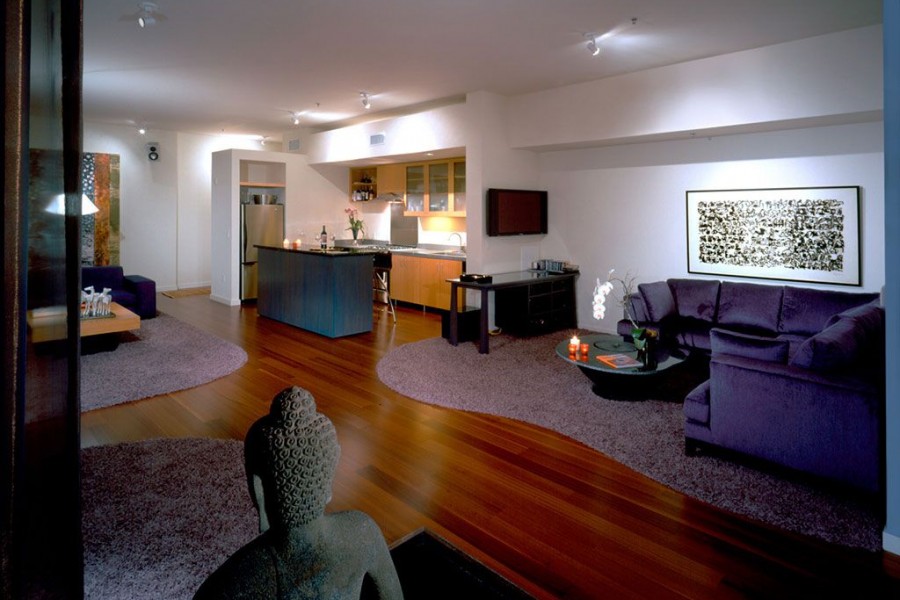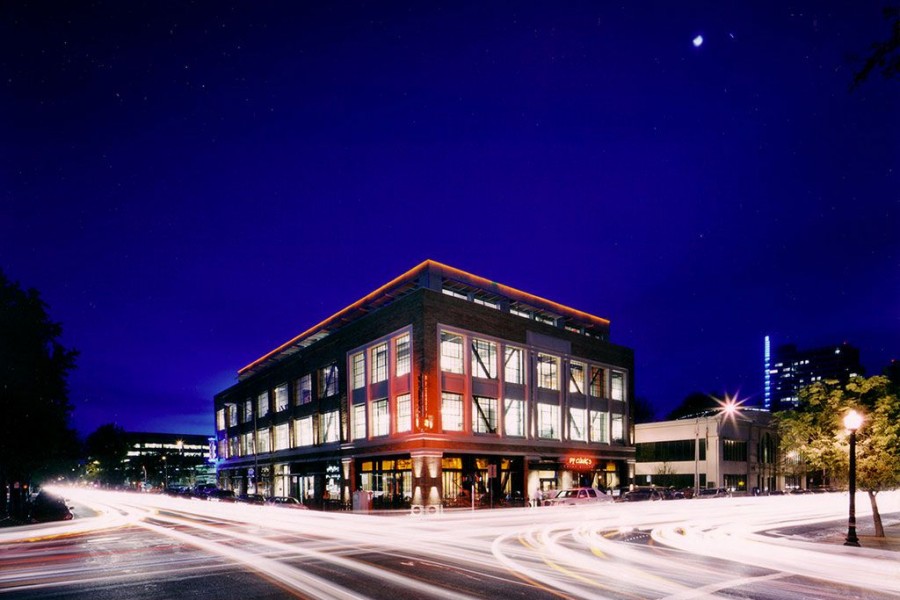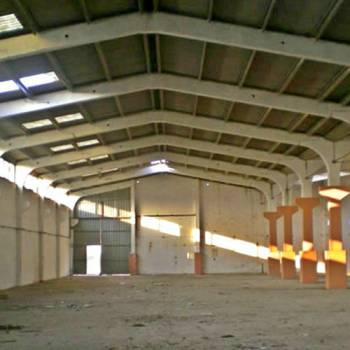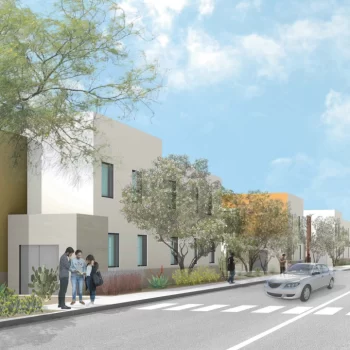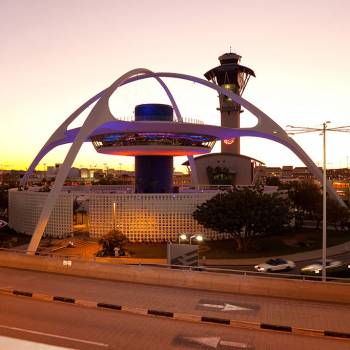The Elliott Building is an 80-year-old, historic concrete structure that formerly housed a car dealership and service center. The project combined pure historic preservation on the exterior with modern design on all the interiors and was the considered Sacramento’s first mixed-use project. The rehabilitated building is now home to 18 premier lofts and creative office spaces, as well as two restaurants on the ground level, P.F. Chang’s and Mikuni. Miyamoto used performance-based engineering to design friction dampers to dissipate the dynamic energy of an earthquake; fiber reinforced polymer composites were used to increase the floor load-carrying capacity. Exemplary of how innovative design contributes to re-purposing historic buildings in today’s urban landscapes, this project has won numerous design awards from industry associations.
Awards
2004 Best Mixed-Use Facility Award Of Merit, Gold Nugget Awards
2004 Best Renovated, Restored Single House or Project Grand Award, Gold Nugget Awards
2004 Best New Use Of Technology In Retrofit/Alteration Award, Seaocc
2003 Building Project Of The Year, American Society Of Civil Engineers
2003 Best In Commercial Real Estate Design, Sacramento Business Journal
Market Sector
Commercial
Location
Sacramento, CA
Completion Date
2003
Cost
$7.1 Million
Size
52,800 SF

