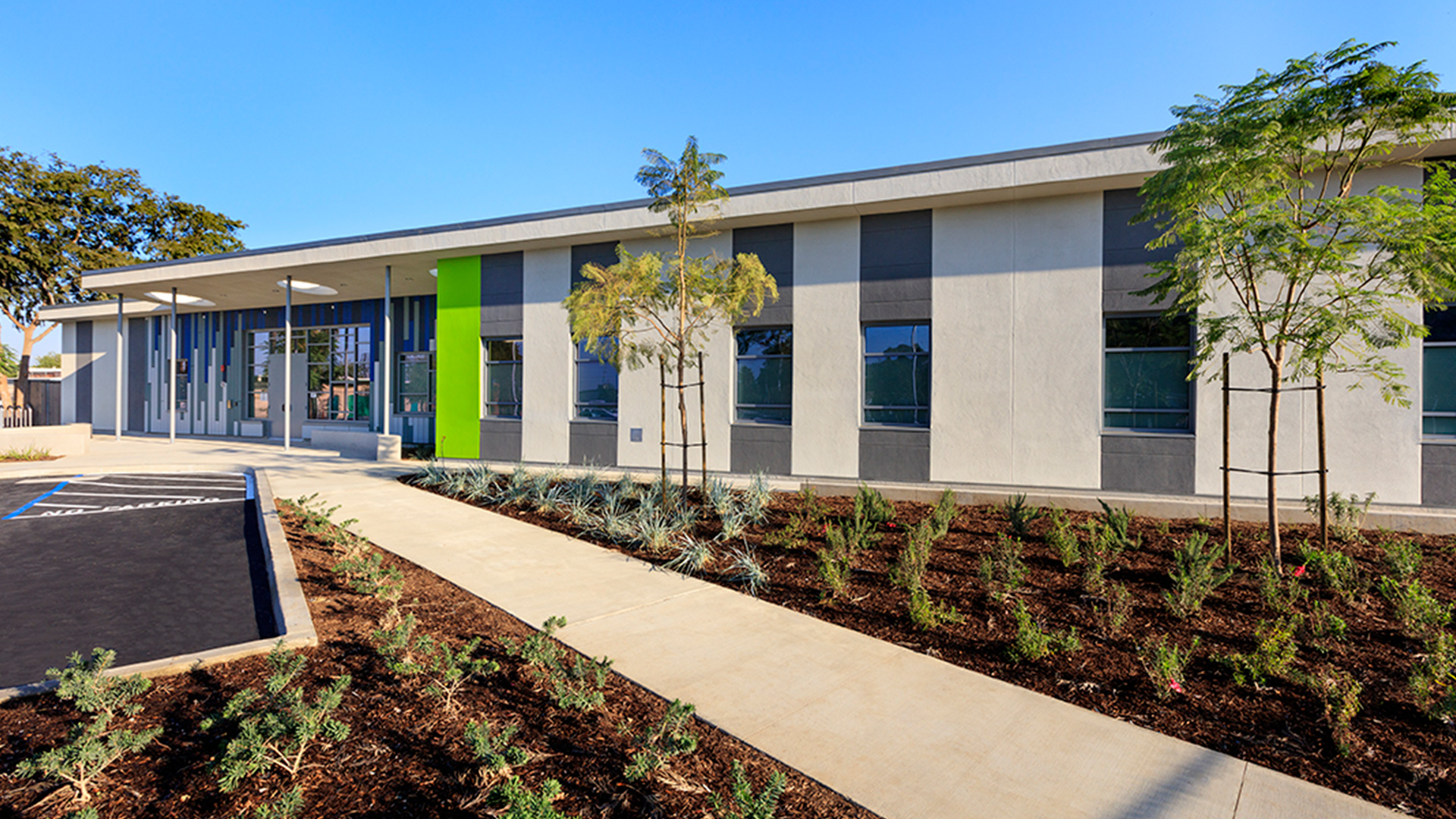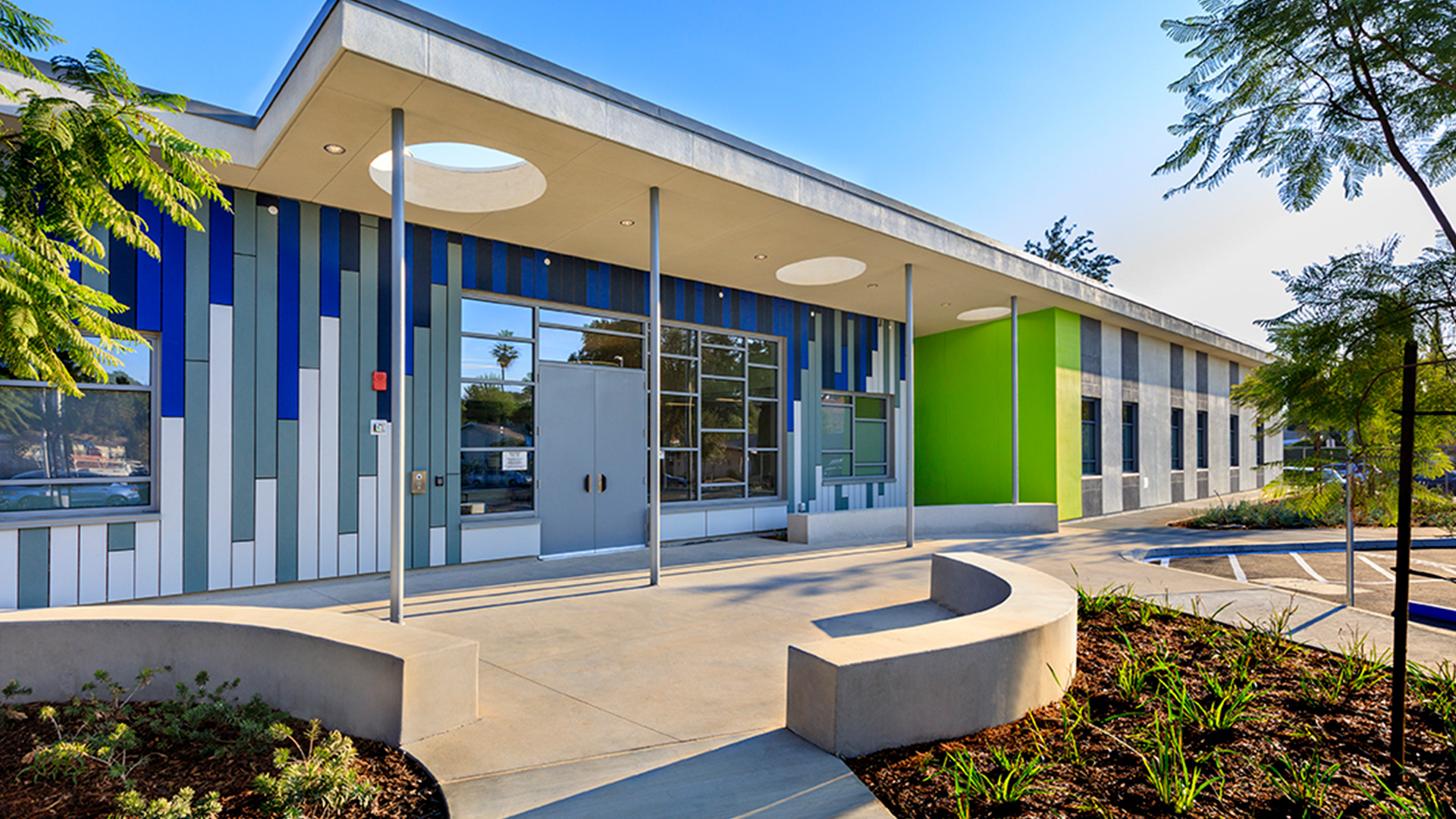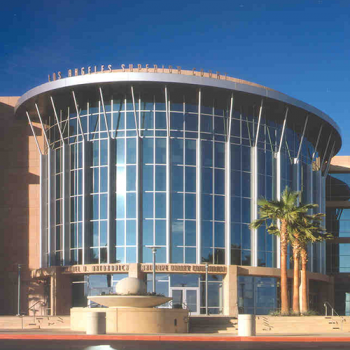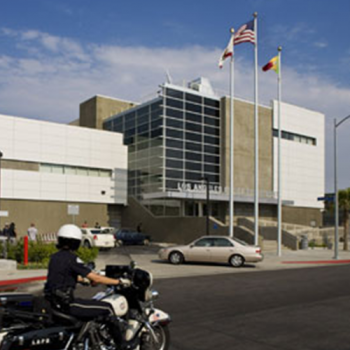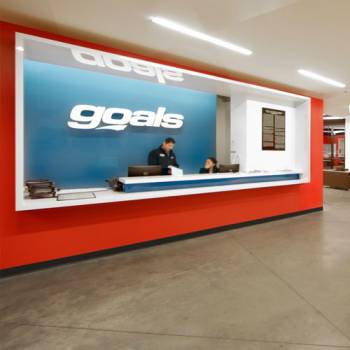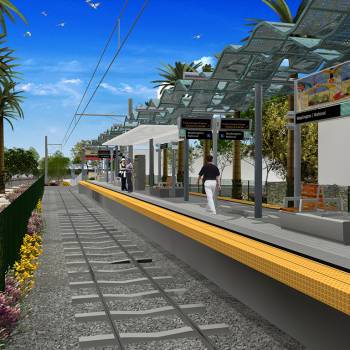Description
Miyamoto provided structural engineering services for the construction of two new school-based Clinic and Wellness Center buildings located at Balboa Blvd. Mental Health Center (MHS) and Charles Maclay Middle School. The new buildings are 4,800 square feet (Balboa) and 5,100 square feet (Maclay). The structural system used in the two buildings is made of a bare metal deck supported by metal stud joists, metal stud box beams and metal stud walls. The seismic force-resisting system is sure-board metal stud walls. Both buildings featured distinctive geometries in plan and elevation, with canopies, mechanical wells, multiple roof levels and equipment screens integrated into the primary structure. Miyamoto worked closely with the architects and carefully detailed the structure to ensure that these features could be fully realized without resorting to costly field welding.
Details
Location
Los Angeles, CA
Year
2020
Client
IBI Group
Construction Cost
$8 Million
Scale
9,900 SF


