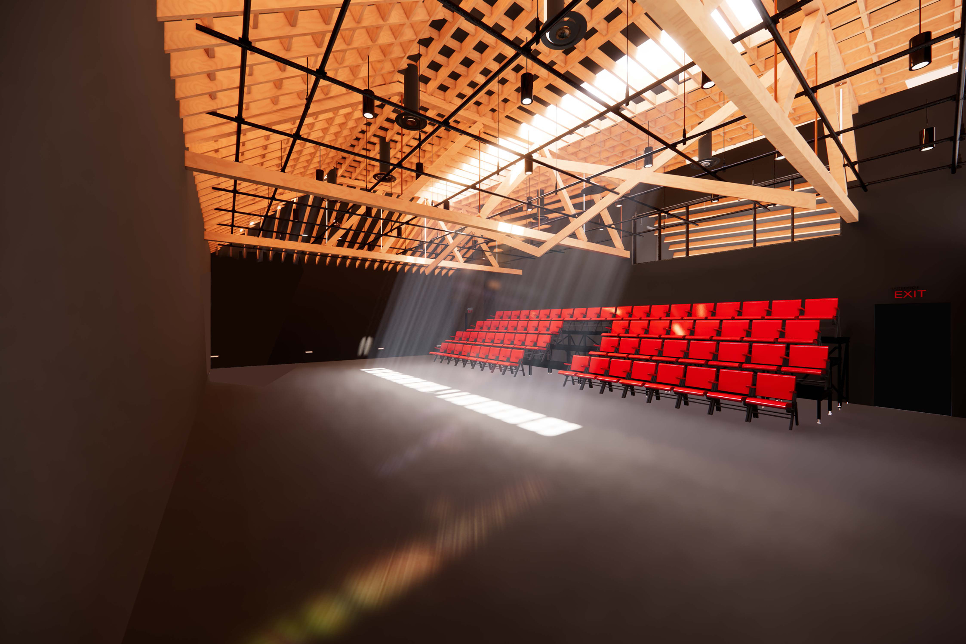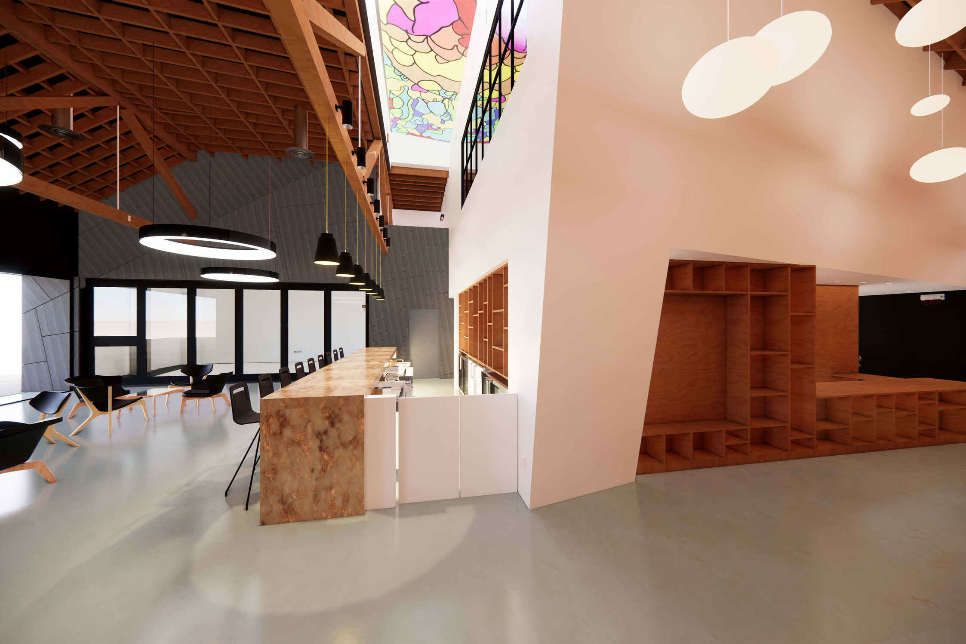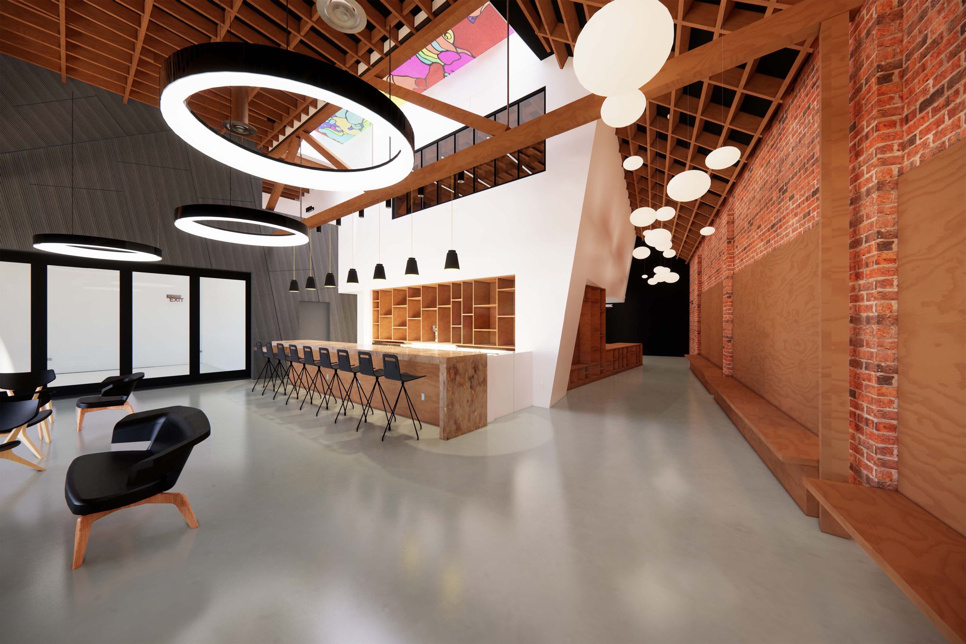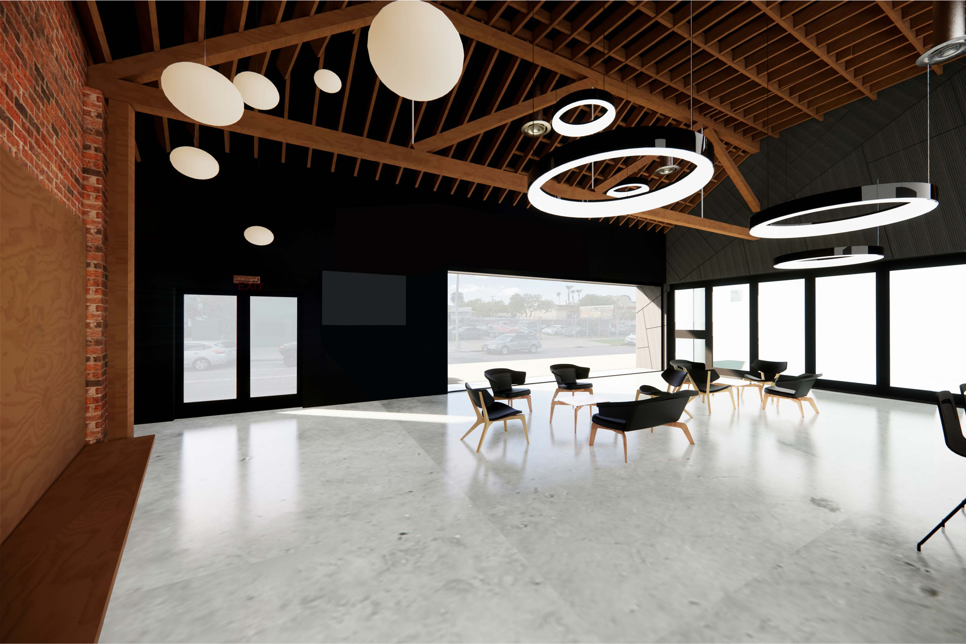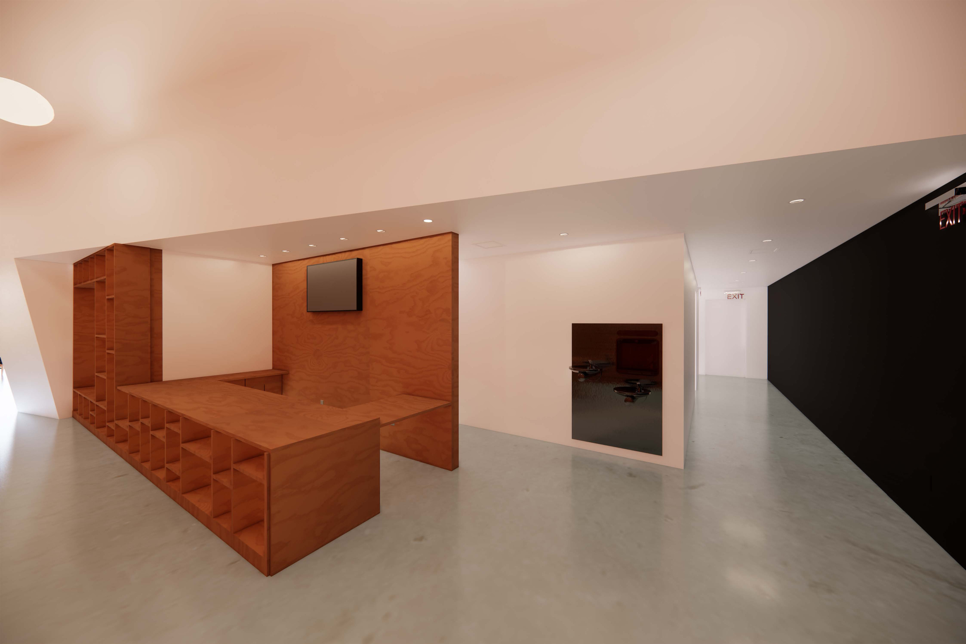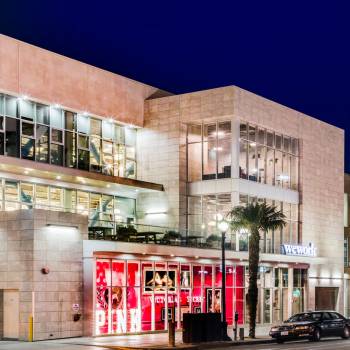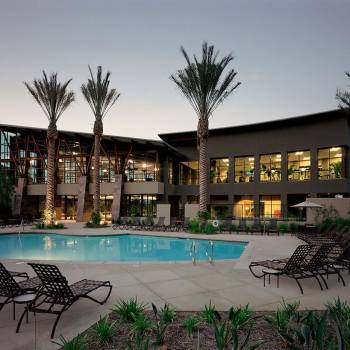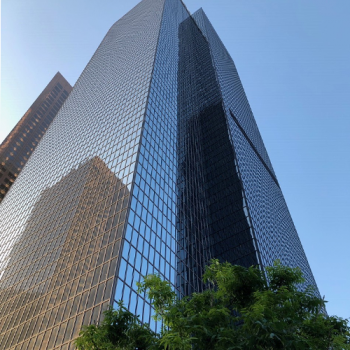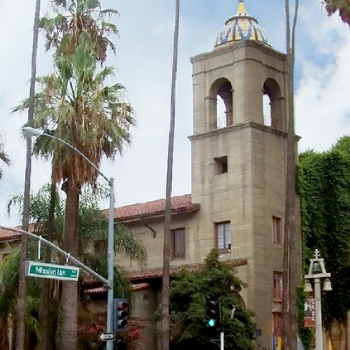Miyamoto was given the opportunity to work on the conversion of this one-story, unreinforced masonry building into the Outside/In theater. As the structural design team, our engineers seismically assessed the building and applied retrofitting after the results informed their necessity.
The design adds a second-level mezzanine that is independent from the existing building. To ensure the structural soundness of the mezzanine, our team designed a gravity system of conventional wood flooring that is complemented by a lateral system composed of wood shear walls and braced frames.
Location
Los Angeles, CA
Year
Ongoing
Client
LOC
Cost
Estimated $2.8 Million
Scale
7,000 SF

