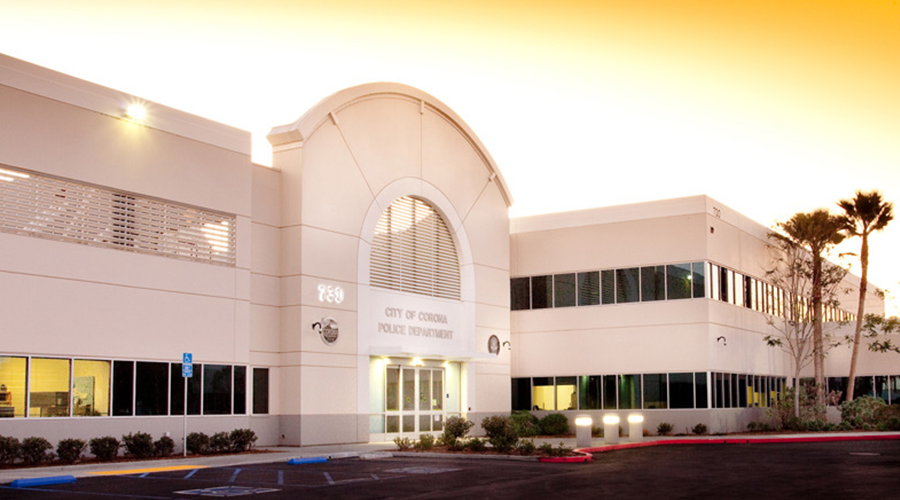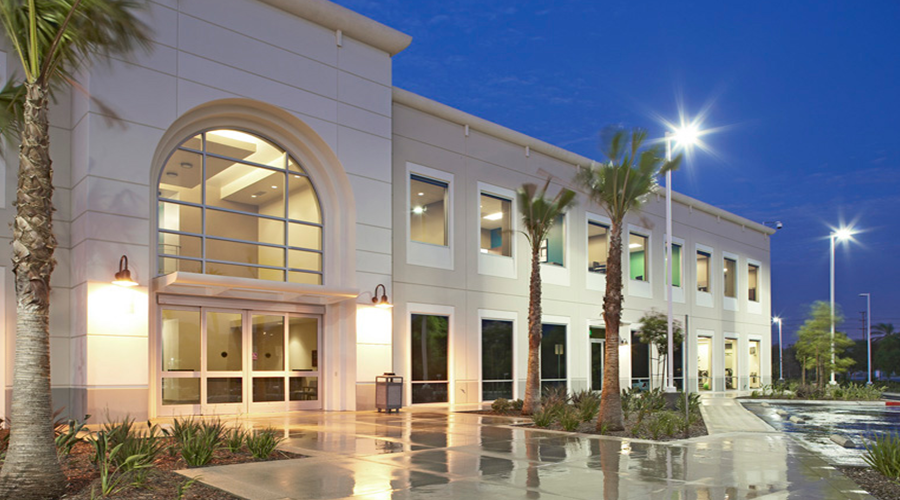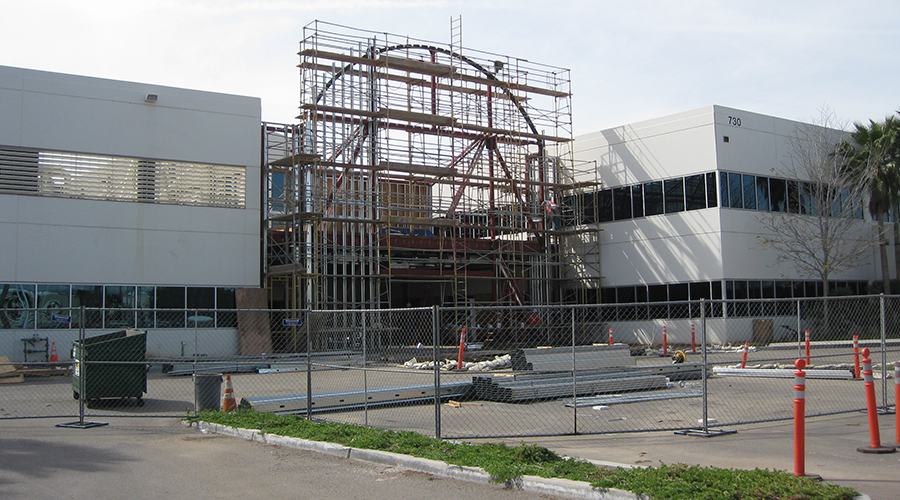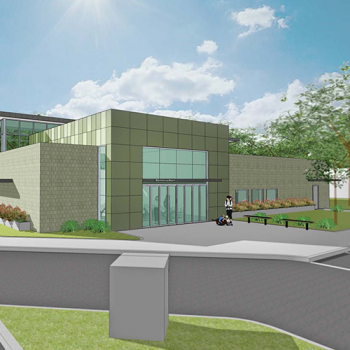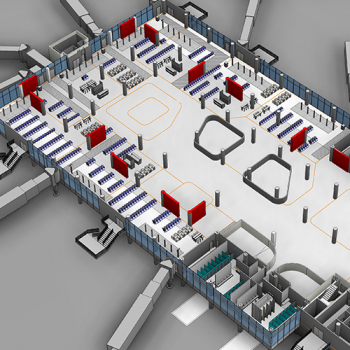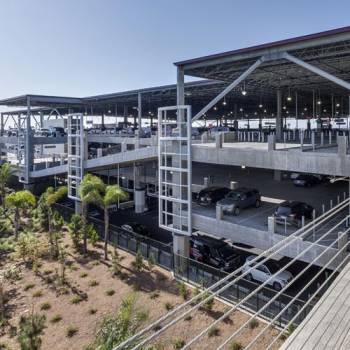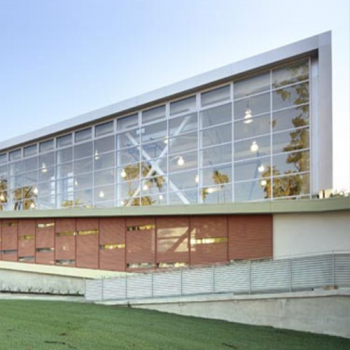Description
The project involved a remodel and addition to an existing 72,000-SF building. The primary effort was focused on the building entry, where a former exterior patio was enclosed to create a more grandiose entryway. Miyamoto International provided structural engineering for the new
roof structure over the lobby, which consisted of a 40-foot tall entry façade and a 1,000-SF expansion of the second floor. The work included seismic anchorage and detailing for new mechanical and electrical equipment. The project included structural design for a new 6,000-SF jail building including 17 cells, accommodations for guard stations, visiting rooms, kennels and a small kitchen. Miyamoto designed the new jail building to be functionally integrated with the existing police department building while providing seismic separation between the new and existing structures. Challenges included creating a foundation system that straddled an existing city water main and creating a bearing wall system that provided seismic safety as well as jail security.
Details
Location
Corona, CA
Year
2010
Client
City of Corona (Owner)
Ware Malcomb (Architect)
Construction Cost
$10 Million
Scale
9,300 SF Addition to 72,000 SF
Building

