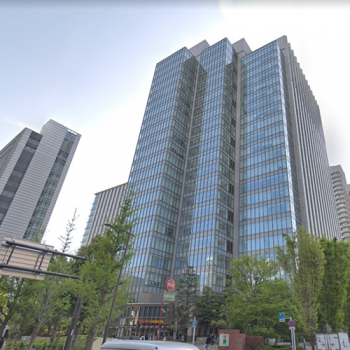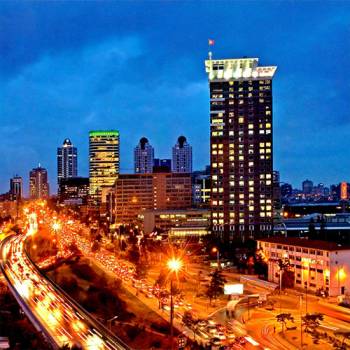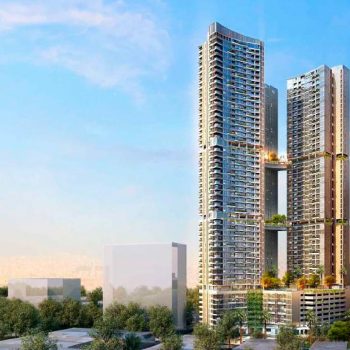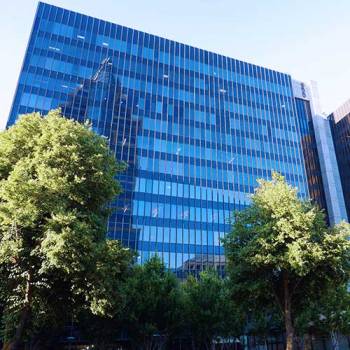Description
Recently completed with Gensler, this 26-story offi ce tower is the San Francisco headquarters for LinkedIn. The building offers 450,000+ SF of offi ce space, 2,209 SF of retail space, 8,500 SF of public space that is accessible to the public during working hours and two underground parking levels. Engineering on the building, which some describe as “severe yet sleek,” involved challenges such as exterior columns at the 17th level were transferred to accommodate the city’s setback requirement, yet maximize usable area at the owner’s request. A bent-beam design in
the public space created support for the step/sitting area, and allows for a major mechanical duct without headroom issues. Engineering for the TI for LinkedIn, included vibration control for the Level 2 Fitness Center, floor framing upgrades for Level 3 and a Grand Staircase connecting Levels 1 and 3. The scale and angle of the glassy building allows for vivid reflections of the surrounding Second Street neighborhood.
The lateral system is steel BRB & EBF core with steel moment frames. The building lateral design utilized the Tall Building Guidelines and performed peer review process by a third party as required by the city of San Francisco.
* Staff Experience Project
Location
San Francisco, CA
Year
2016
Client
Gensler
Thomas Phifer and Partners
Construction Cost
$100 Million
Scale
452,418 SF





