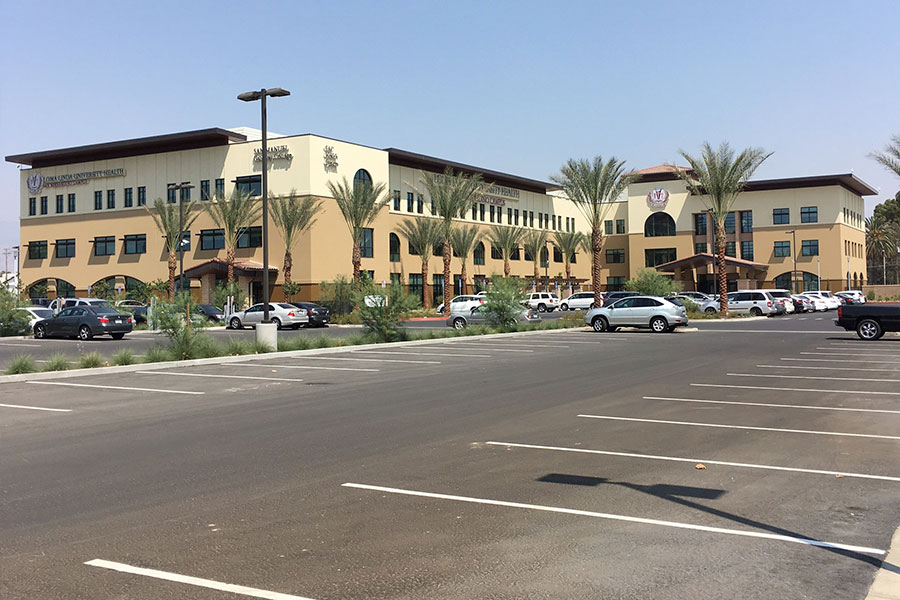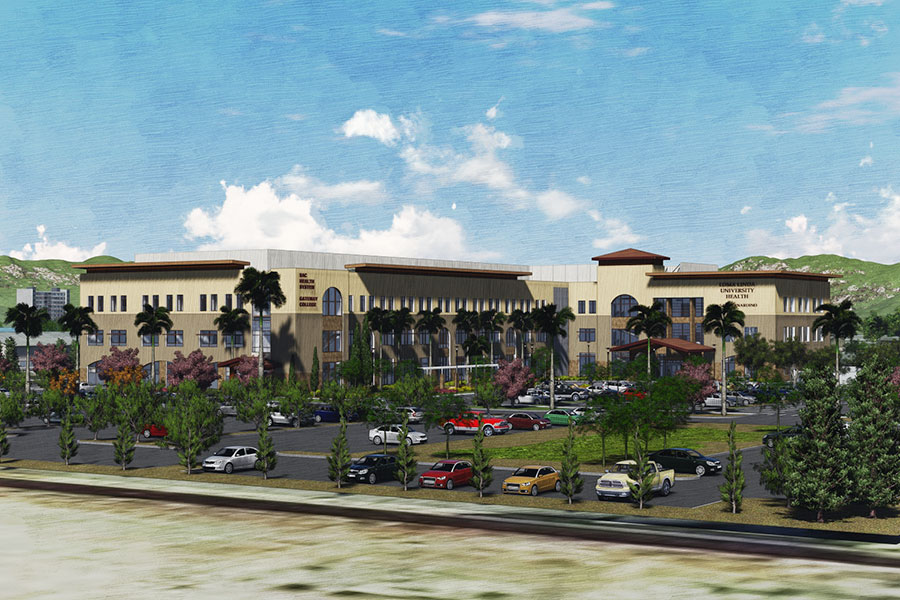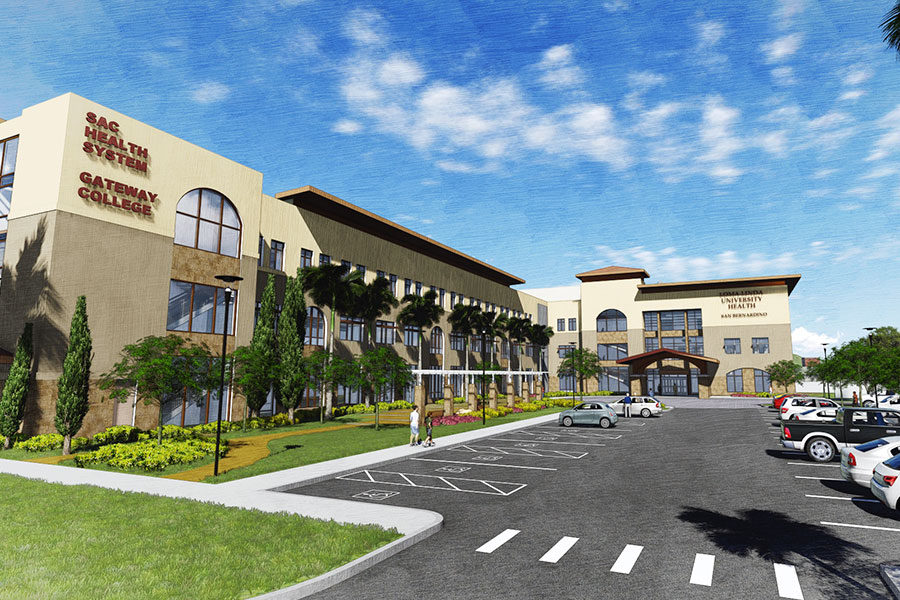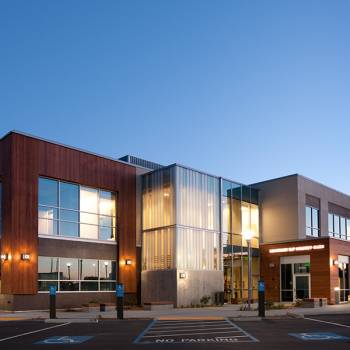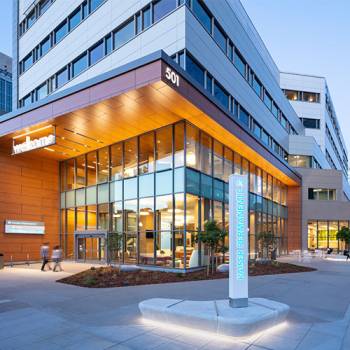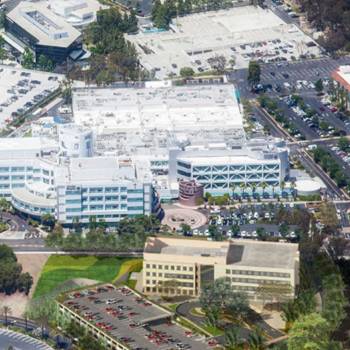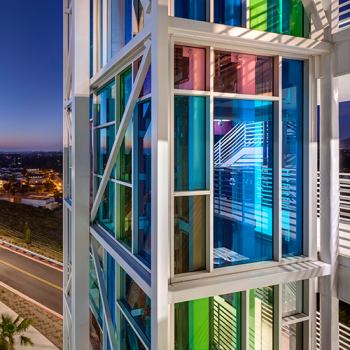Description
This project is the result of a partnership between Loma Linda University and Social Action Community Health Services (SACHS), a Federally Qualified Health Center (FQHC). The 150,000-SF, three-story medical office building houses a health clinic operated by SACHS that includes family medicine, adult, pediatric clinical pods, urgent care, dental, imaging, a laboratory and pharmacy. As an extension of Loma Linda University, one of the project goals was to become the first LEED-certified building within the university’s network of facilities. The building is designed as a LEED-certified showpiece intended to beautify the downtown area with trees and gardens that promote healing and a sense of community. By using tilt-up concrete walls for the structural system, Miyamoto reduced construction costs by utilizing the concrete walls as both structure and the exterior envelope.
Details
Location
San Bernardino, CA
Year
2016
Client
Boulder Associates Architects
Construction Cost
$40.5 Million
Scale
150,000 SF

