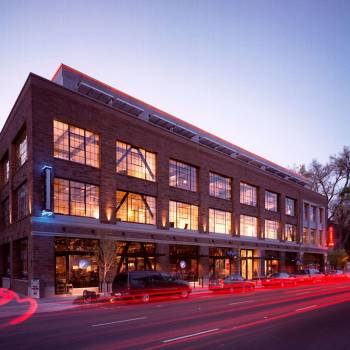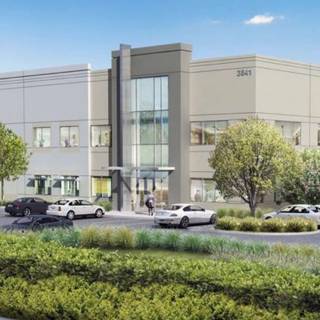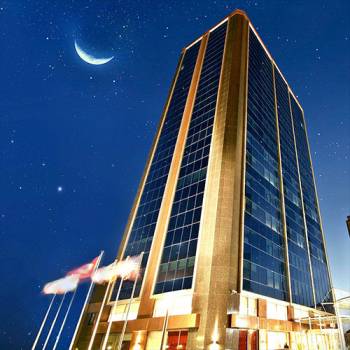Miyamoto provided the structural design for the two-story, 35,000-SF brewery and restaurant building in Kihei, HI. Though working from our San Diego office, Miyamoto was able to provide a fast resolution to field revisions during construction. Tilt-up concrete panels were utilized to act as structural walls and to minimize exterior skin costs for the building. This new production facility has helped the company to more than double its production capacity from just over 20,000 barrels annually to an estimated capacity of 45,000 to 50,000 barrels per year.
Location
Kīhei, HI
Year
2012
Client
Kjell Architecture
Construction Cost
$15 Million
Size
35,000 SF



