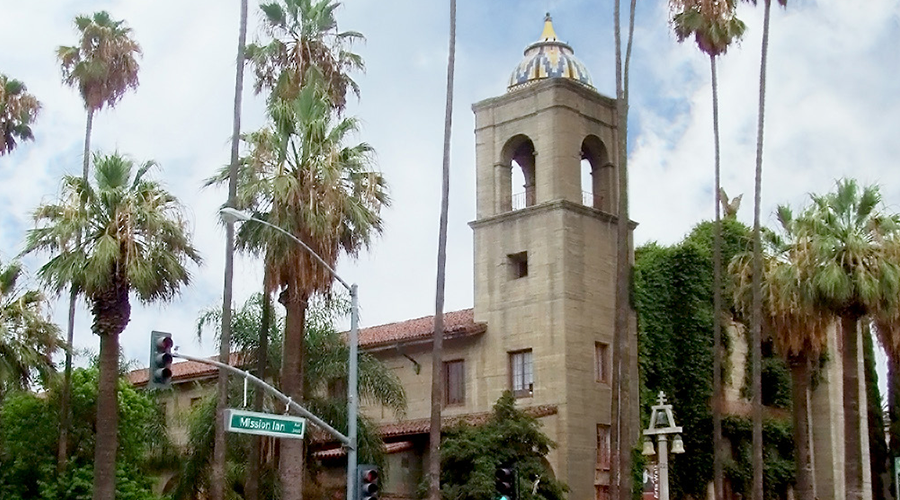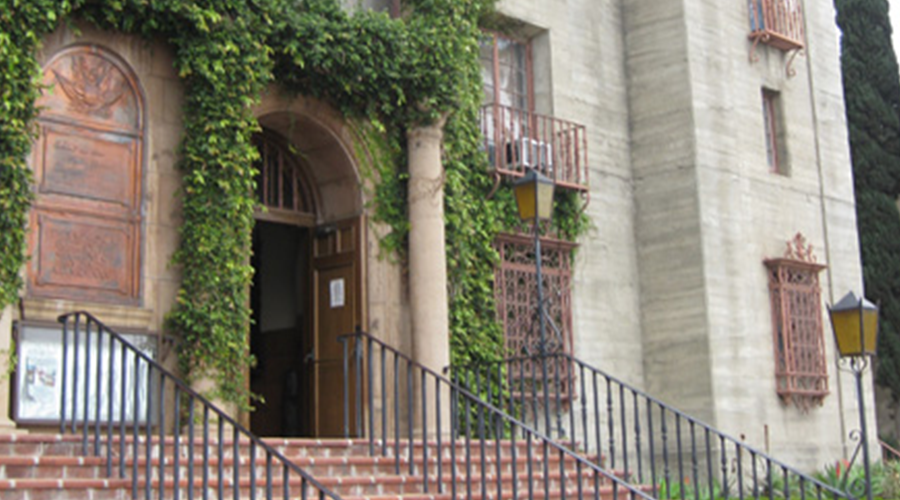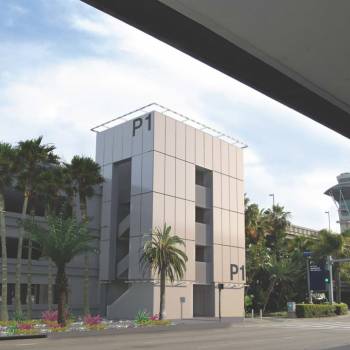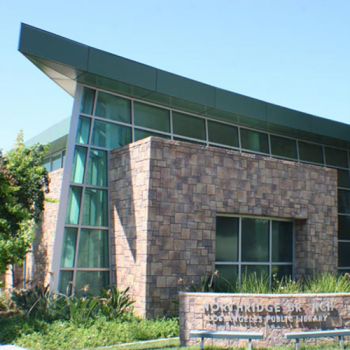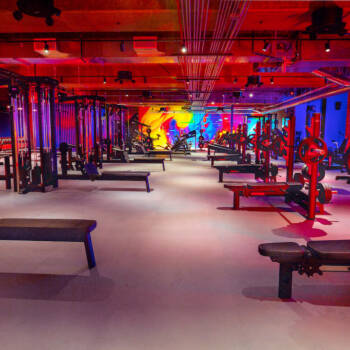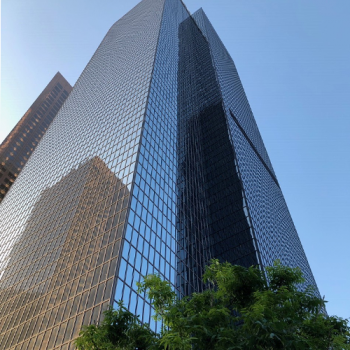The Riverside Municipal Auditorium is a historic 1920s structure. Located in the Mission Inn District in the center of the city, the six-story auditorium is host to many civic functions and is a beloved local landmark. The main entry, with its two towers and the high-ceilinged main auditorium floor, presented special challenges to the design team because of their combination of high mass, poor connectivity, and lack of ductility. Miyamoto thoroughly assessed the facility and designed an innovative and economical seismic retrofit solution for the auditorium to preserve the structure in the event of an earthquake. At the heart of the solution is a damping system for the roof which greatly reduces the seismic loading onto the auditorium walls and steel anchors to improve the towers’ resistance to overturning forces. Phase I includes exterior strengthening and is complete. Phase II retrofits the main auditorium and will be complete in 2011.
Location
Los Angeles, CA
Year
2011
Client
Pfeiffer Partners
Construction Cost
$8 Million
Scale
43,000SF

