Within one week, three magnitude 6.3 earthquakes struck Herat province: October 7th, 11th, and 15th. Miyamoto’s assessment team was deployed to conduct rapid assessments of the affected areas. The earthquake affected villages in the Zinda Jan district of Herat province. It is estimated that more than 66,369 people were directly affected.
EARTHQUAKE IMPACT METRICS
The following current statistics are per the Afghanistan National Disaster Management Authority (ANDMA).
|
Fatalities |
1,480 |
|
Injuries |
2,066 |
|
Damaged houses |
3,728 |
KEY FINDINGS
Habitation
Initial data collected from three districts, (including 12 villages and 102 houses) showed: 51% of houses have no compound walls, 49% of houses have compound walls
89% the houses are domed roofs, 11% are flat roofs
76% of walls and roofs are collapsed, 24% experienced severe damage.
Note: these figures may change drastically due to the 15 October earthquakes (6.4M followed by 5.5M).
• In some villages where all houses collapsed, Miyamoto’s team could only assess one or two houses to discern the damage context of the whole village.
• The demographics in this region are characterized by an average family size of six individuals, in many cases with four families residing in each compound. Compound walls provide very important social structure, such as privacy for women and girls.
• Many of the structures are built with raw earth.
• Almost all of the affected people in Zinda Jan and Enjil districts are herders who have limited technical capacity or experience for building safer houses. Based on interviews, the majority of houses were self-built without external skilled laborers.
• It was observed that domed roofs were not built in a uniform way in terms of height, thickness, or side slopes. Most of the domed roofs collapsed either in the first or second earthquake. Their seismic performance will need further investigation.
• The affected region is prone to harsh and cold sandstorms, placing children and the elderly at higher vulnerability. In the Ghar Moshak village of Zinda Jan district, a villager reported that three children lost their lives due to exposure to the cold.
• It was observed that the region is prone to heavy wind. Emergency tents provided by humanitarian agencies could not withstand the wind, and most of them were blown away.
• Even if in some cases where an enclosure wall is not built, privacy is still very important. The inhabitants can achieve it through the location of the settlement, for example, in areas isolated from the other communities; or with the layout of the shelters.
Quality of materials and work
Foundation and stem walls
• It was observed during the assessment that both compound and house/room walls built with raw earth have no stone foundation and stone stem walls (see Figure 2). It was also heard during an interview with villagers that they cannot afford stones for the foundation and stem/plinth walls. Some stone sources were located at an average distance of 7-10 km. The foundations and stem walls made of stone at the bottom of the raw earth walls are essential to prevent moisture from rising into the walls by capillarity. Excess moisture in raw earth walls reduces their mechanical capacity and increases vulnerability to earthquake damage.
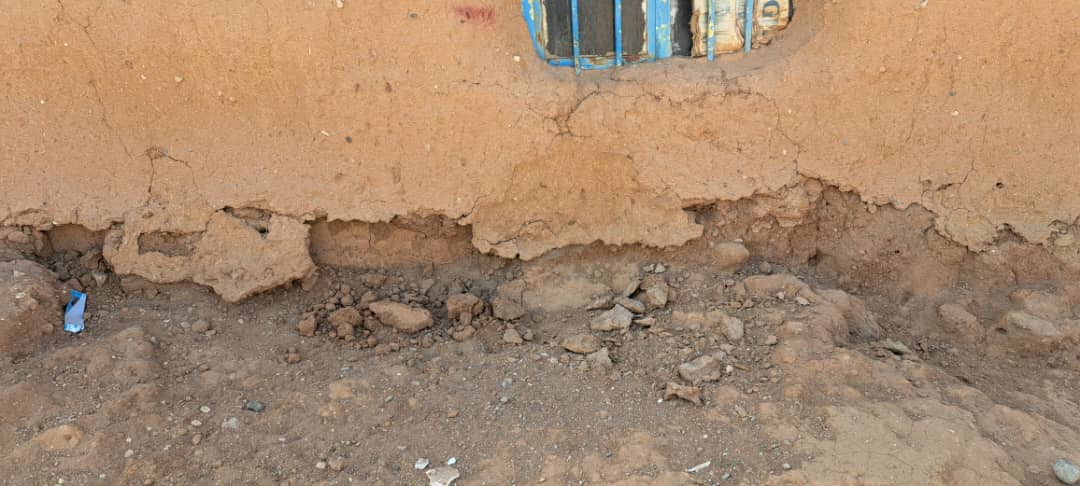
Walls
• It was observed that most of the walls in these structures have been constructed with raw earth according to either Pakhsa (cob) construction process or with Khama-khashta (adobe) bricks. The percentage of cob and adobe varied from village to village. Notably, in many cases, mud plaster has been applied to these walls. In addition, a suitable clay and Pakhsa and Khama-khashta after field testing (Cigar and Wash) in some villages.
• The following structural deficiencies were observed:
• The soil used for the construction was not left to settle properly with water, which impeded the homogenization of its components. Big clay clots were observed in the entire wall that were dispersed with adjacent parts. In some cases, the lower part of the walls was smaller than the upper part, which can reduce stability during earthquakes (see Figure 3).
• Heterogeneous brick dimensions were used. This practice causes difficulty during bricklaying, which results in irregular and unstable walls.
• In some walls, cement blocks were adjacent to Khama-khashta. Raw earth is a material that constantly regulates its humidity content in relation to the environment, which guarantees its structural qualities and environmental comfort. Cement has a high degree of impermeability; putting cement in direct contact with raw earth causes problems of excess humidity (see Figure 4).
Roofs
·
• Approximately 90% of the houses in the affected area feature domed roofs constructed from traditional materials, such as adobe.
• The use of Khama-Khashta with soil mortar for dome roofing is also common in this area.
• The use of large-sized Khama-Khashta mud bricks (30 x 30 x 20 cm) complicates the construction process of the vaults, which could lead to poor construction results.
• The thickness of such roofs reached 40 cm in some cases. This may be designed for waterproofing and thermal comfort; however, this thick material is heavy and creates high seismic mass, which induces higher seismic damage to walls.
• The villagers stated that the domed roof construction process starts from all four sides of the rooms simultaneously without any shoring under them, thus, the failure of such roofs is very common even during the construction process (see Figure 5).
• In Sar boland village, the villagers reported that 36 people were killed due to the failure of domed roofs, while few injuries occurred due to the failure of flat roofs.
• 5% of roofs are flat roofs constructed from steel I-beams with burnt bricks serving as infill between the beams and stucco as cohesion materials. These structures also experienced partial damage and fewer fatalities compared to domed roof structures.
PRELIMINARY RECOMMENDATIONS
Frequent sandstorms are destroying many of the tents and privacy shades. With the compounding urgency of the impending winter, it becomes increasingly imperative to ensure the provision of safe shelters for the affected population. In this regard, the following actionable recommendations are provided for both immediate and transitional responses:
1. Immediate response: It is of utmost importance to swiftly establish temporary warm “bunkers” to offer refuge for the affected residents. These bunkers were often found in the southeast region during the war. They are built by digging two meters into the ground and building one-meter-high clay walls. The roof is composed of a flat clay roof supported by steel beams, and these temporary shelters will provide a safe and warmer environment for people during the freezing winter. Such bunkers were built after the 2022 earthquake in the southeast region before winter. It’s crucial to note that the winter is expected to make its presence felt by mid-November, underlining the urgency of this short-term intervention. The villagers reported this area is prone to heavy winds that tents cannot withstand. The Southeast vernacular technology can be rapidly adapted to local populations. This was extensively discussed with affected populations, and they agreed on the approach. The bunkers should not be a permanent solution, they will need to be supported and adapted by local practices, if available.
2. Mid-term solution: Based on field observation and interviews with affected communities, the quality of existing structures was very low. Thus, we recommend:
· Enhance the technical capacity of the local community.
· Paskha/ cob or Khama-Khashta/adobe for walls and flat roofs made of steel I-beams with clay roofs are safe earthquake construction strategies that can be adapted with further analysis. As a small number of flat roofs with I-beams exist, further analysis is essential to find out the affordability as well as technical knowledge of the affected communities on how to adapt this approach.
· Since domed roofs have a long history in this region, they should be further evaluated to obtain enough insights on the seismic performance of such structures and to grow awareness of good building practices to cope with earthquake effects.
· Soil capping for Paskha and Khama-Khashta walls is recommended to reduce the risk of wall erosion.
· The villagers asked for compound walls around their shelters in order to ensure women’s and children’s privacy.
VILLAGE SITE VISITS
The team visited six villages that were significantly affected by the earthquake. The information from site observations and interviews is stated below:
Cheshma Ghori
Most of the houses in this village are traditionally made of mud with dome slabs constructed from adobe. The houses are partially damaged, with less than 10 injuries and no loss of lives reported. The emergency response was in progress by only the Afghan Red Crescent Society. According to an interview with local villagers, the total population of this village is 220 people.
Sar Boland
The houses in this village are also traditionally made of mud with dome roofs. It was observed during the assessments that 60% of the houses were fully damaged while the remaining experienced partial damage. The population of this village is 807 individuals. The casualties reported by some sources are 50% of the total population, while some interviewees said that 37 people lost their lives.
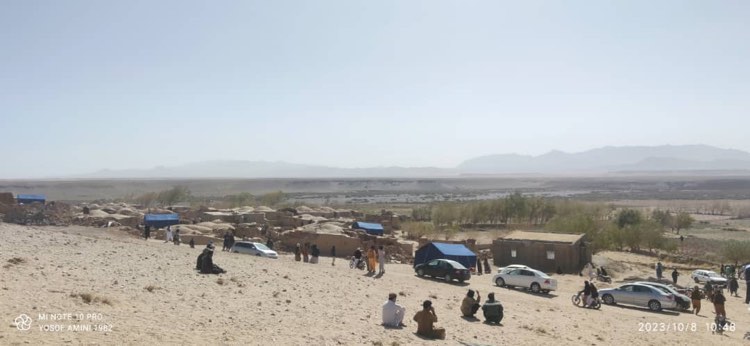
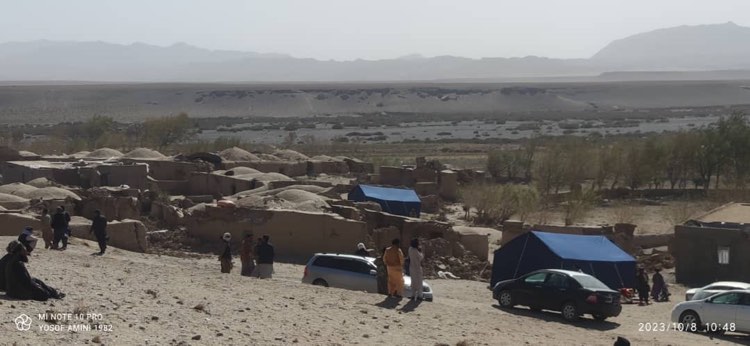
Figure 5. Sar Boland village.
Nayeb Rafi
The typology of this village is similar to the two mentioned above. This village suffered extensive devastation. About 50% of its inhabitants lost their lives. The village is now in a state of complete collapse and disrepair.The population of this village is between 1,000 to 2,000 individuals.
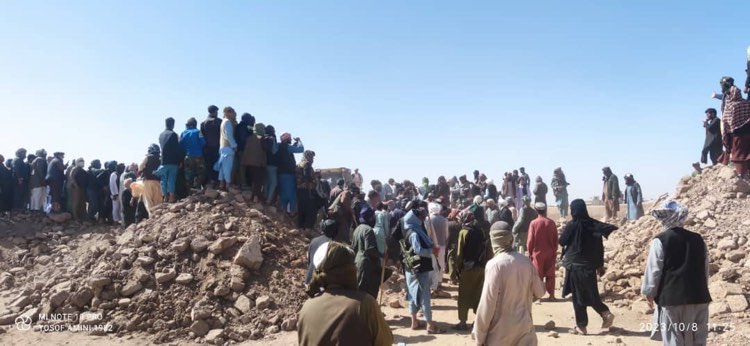
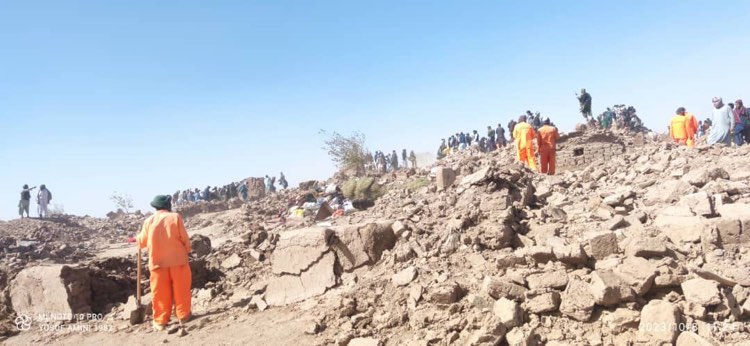
Figure 6. Nayeb Rafi village.
Wardak Ha or Karnail
The houses in this village have the same typology as the villages stated above. In some areas, there is use of steel I-beams with brick between them for roofs.This village witnessed the loss of approximately 24 lives. Similar to Nayeb Rafi, Wardak Ha has also experienced complete structural collapse and damage. This village is home to a population ranging from 1,000 to 1,500.
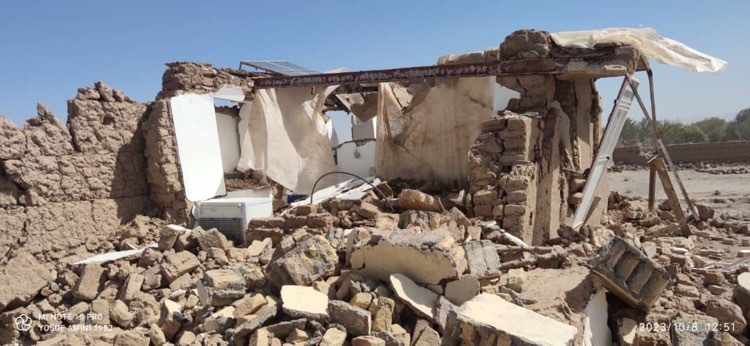
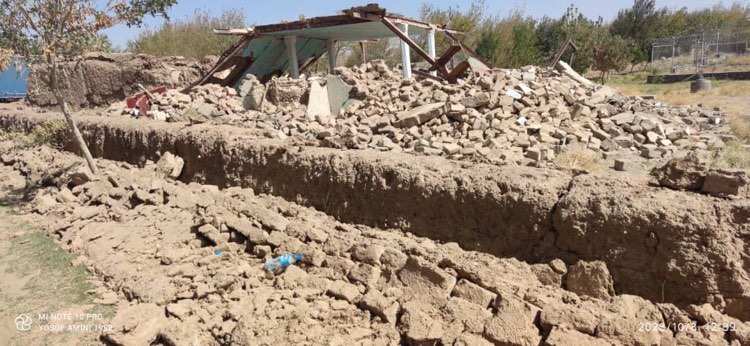
Figure 7. Wardak ha or Karnail village.
Sia Aab
This village saw around 40% (2,000 individuals) lose their lives. The village is now entirely in ruins due to the disaster’s impact. This village is larger compared to other villages visited, with a population of 5,000 households.
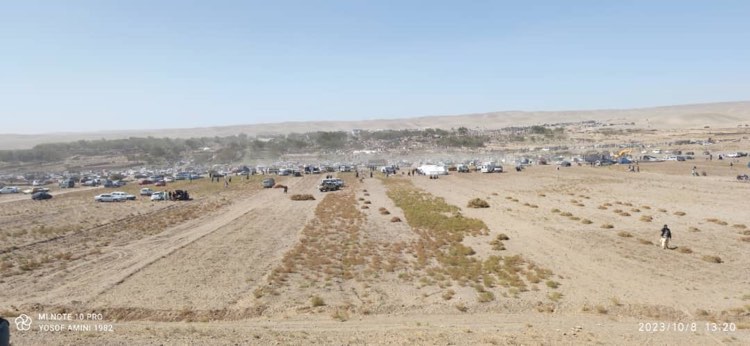
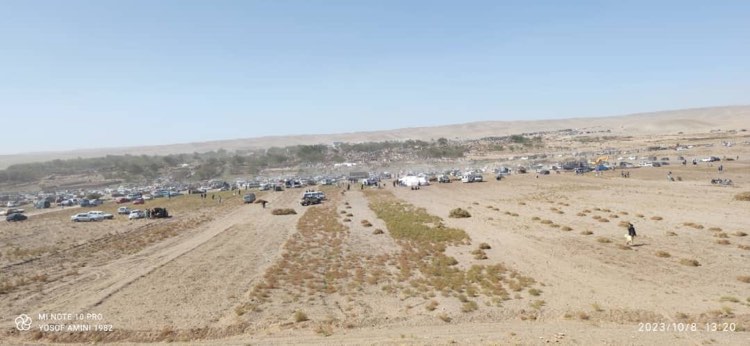
Figure 8. Sia Aab village.
Maliki Ha
Malaki Ha suffered the loss of around 150 lives. A tragic incident occurred in Malaki, where 15 children lost their lives as a wall collapsed while they were studying under its shade.This village has roughly 4,200 residents.
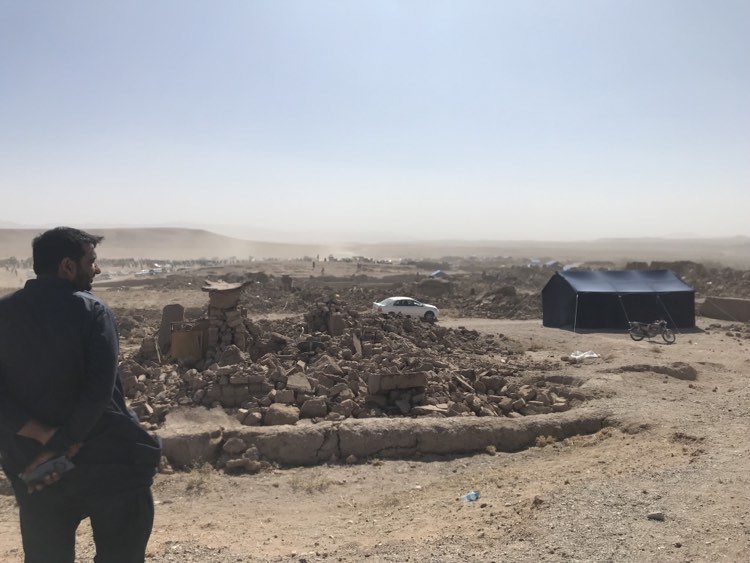
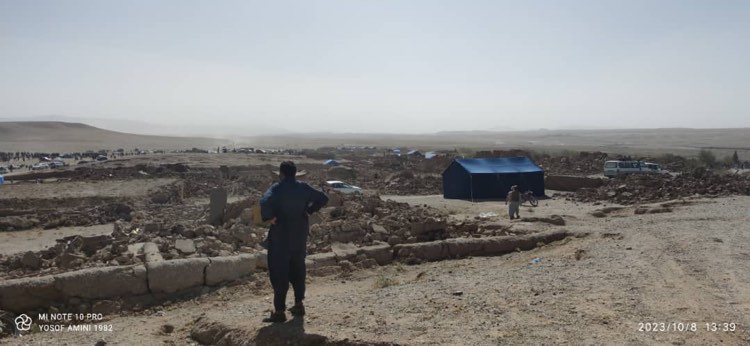
Figure 9. Maliki Ha village.
