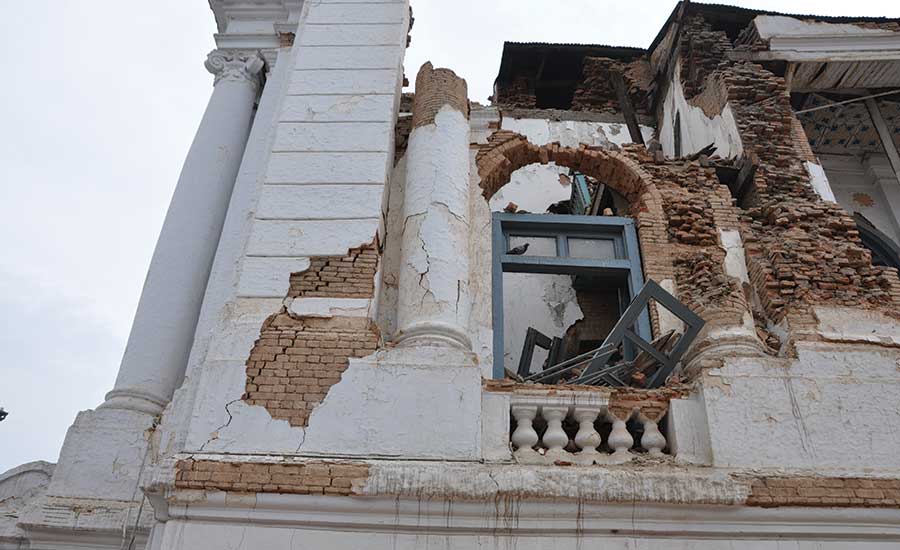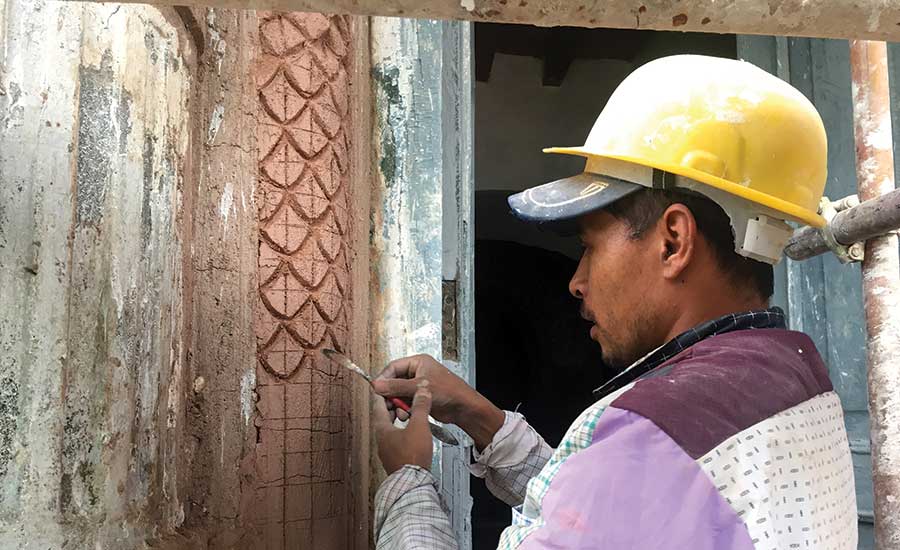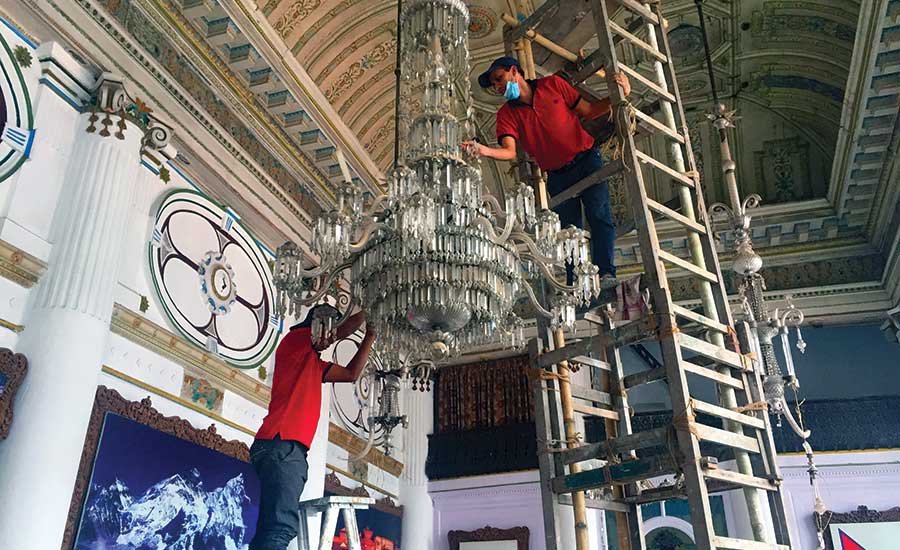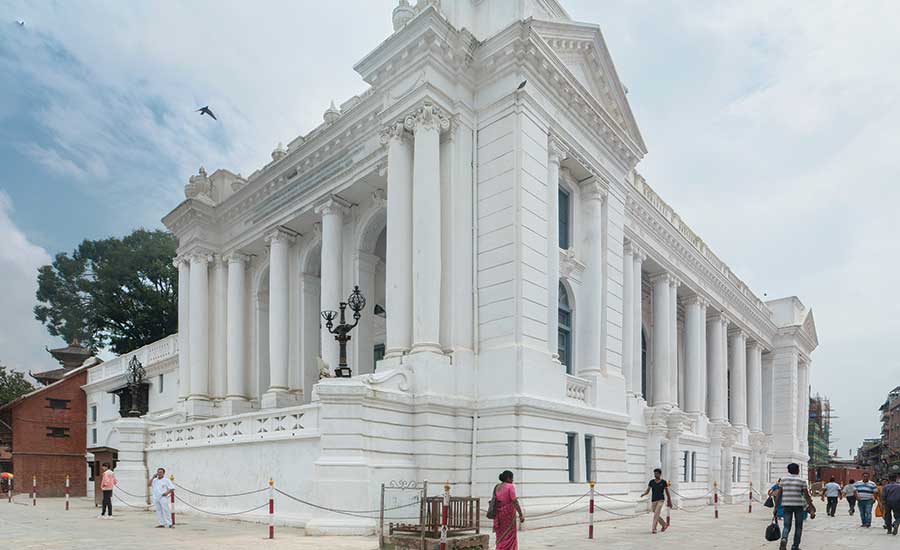By Scott Blair, ENR Managing Editor
Nepal’s devastating April 2015 earthquake and its many aftershocks killed nearly 9,000 people and destroyed or damaged hundreds of thousands of homes. Immediately after the quake, volunteer engineers with nonprofit Miyamoto Relief quickly mobilized. “I was motivated to help my country during the situation of crisis and headed out to conduct an assessment of buildings, which helped provide relief to scared and confused people,” says structural engineer Ashim Adhikari, who experienced the temblor firsthand.
The magnitude 7.8 quake also wounded the country’s rich architectural heritage, with hundreds of culturally significant structures reduced to rubble or badly damaged. “Clearly, our buildings were not made properly. The building guidelines were not adequate, the heritage sites were not restored and repaired regularly, which simply means we were not adequately prepared,” Adhikari says.
An excellent example of how detailed engineering and functionality can come together.
The repair of one such structure, Gaddi Baithak, an iconic neoclassical palace at the Kathmandu Valley UNESCO World Heritage site, required seismic engineering know-how from three continents to ensure that it could be rebuilt safely and have a better shot at surviving future quakes. The majority of time spent on the project went to planning, collaboration and buy-in. Actual construction took just over eight and a half months for what one Global Best Projects judge called an “excellent example of how detailed engineering and functionality can come together.”

Local Nepali workers and craftspeople worked for months to repair the main hall.
Prior to the repair, “the building was in a really dangerous state” with about 30% of the structure in semi-collapsing condition, says Kit Miyamoto, CEO for engineering firm Miyamoto International, which designed the repair and strengthening project. Exacerbating the seismic damage, the building sat exposed to the elements for more than a year while the country dealt with more pressing relief efforts and officials wrestled with whether the palace was even worth salvaging. “It was almost like a haunted mansion,” he says.
Originally built in 1908, Gaddi Baithak reflects the influence that European architecture had on Nepal at that time. Primarily composed of brick with alternating mud and lime mortar layers, the building includes a double-height great hall with timber trusses, wood-framed ceilings and floors and minimal use of steel for connections above the ceiling. Two box-like appendages on either end of the hall include mezzanines. The south face of the building features a terrace with six sets of double columns. The building had been little used over the past 50 years and poorly maintained.
Stakeholder Engagement
Several months after the quake, once the initial chaos subsided, UNESCO invited Miyamoto Relief and several other entities to explore funding options for buildings within the World Heritage Site.
“There was a lot more interest from the [other] partners in the temples, and it seemed like there was a total disregard for this palace,” says Sabine Kast, executive director of Miyamoto Relief. “There was no funding allocated for it and it wasn’t prioritized in any way, possibly because it’s a neoclassical building rather than a religious structure.” However, because of its prominence as an external facing building to the main square, repairing the palace would make “such an impact on the community, and the budget requirements were not exorbitant. So we knew that we could probably find the funding if we threw ourselves behind it,” she says.
Kast and her colleagues spent months advocating for the project, and finally won a $700,000 grant from the U.S. Ambassadors Fund for Cultural Preservation in partnership with the U.S. Embassy in Nepal. Since the grant did not have a strict timetable attached, “it allowed us time to get buy-in from all the different stakeholders,” Kast says. “We could have moved faster, but there were a lot of voices that needed to be heard.” The chorus included the Nepali Dept. of Archeology and numerous other agencies, ministries and community members. Miyamoto Relief set up technical working groups and steering committees to find the best performance-based design path while ensuring the resulting structure was historically and architecturally accurate and culturally appropriate.

An artisan hand sculpts a design into plaster repair work.
Meanwhile, Miyamoto engineers based in Nepal, Italy and the U.S. collaborated on repair and strengthening strategies, and created a detailed digital model to simulate how the building moves during seismic events, and how to best stabilize the rocking motion.
Under UNESCO rules, no modern materials, e.g., concrete or structural steel beams, could be introduced unless they were already present in the building. So the team was limited to bricks, mud, lime and supplemental steel. The rule ended up being fortuitous. The Italian experts were familiar with “using those kinds of materials for seismic strengthening,” says Miyamoto, who is based in California. For example, the Italian engineers had designed a horizontal wood truss diaphragm system to structurally connect the building above the ceiling. “This seemed kind of weird and something you don’t see in California—usually we would use steel.” But the Italians argued that even without the materials restrictions, having such a strong, heavy material like steel in a structure otherwise comprised of brittle brick would create a new failure point. “So the [wood] solution not only satisfies UNESCO, but it’s a better structural system,” he adds.
Culturally Appropriate Methods
Construction began in 2017. Local contractor Pachali Bhairab and Manakamana Nirman Sewa Pvt. Ltd. enlisted numerous laborers and craftspeople from the surrounding community.
“It was an honor and a great opportunity,” says Malla Maharjan, the firm’s CEO. “We’ve worked on several restoration projects, but this project was unique because along with restoration, it emphasized strengthening the building structurally.”
Traditional construction methods were used as much as possible. Original materials were salvaged and reincorporated, including clay bricks, wooden elements and other existing architectural components. No cement was used in wall reconstruction—only mud and lime mortar were applied. Wooden joints and other components were hand carved and connected with wooden pins instead of metal nails or screws.

Workers clean one of the historic chandeliers in the great hall.
During the project, Miyamoto staff worked to transfer knowledge and technology to local engineers and contractors through technical seminars and training sessions. Nepali preservation and structural experts partnered with the team to ensure the solutions were locally and culturally appropriate.
Crews also gained knowledge during construction. “Strengthening of the southern parapet using large timber sections and installation of the diaphragm on the roof, which tied the building together, was the highlight of the structural effort for us. We learned how the sections can help in strengthening the building by tying the columns and the walls together,” says Dharma Maharjan, Pachali Bhairab’s managing director.
Upon completion in June 2018, Gaddi Baithak became a precedent for the Dept. of Archaeology to show how to strengthen similar buildings, according to the submission. The U.S. Embassy called the finished product “a world-class example of national and international technical collaboration.”
In October 2018, a second round of funding enabled an upgrade to the MEP system, added a rainwater harvesting system and restored the building’s historic chandeliers. Efforts now turn to opening the once closed-off building to the public as a museum.

Now that construction is completed, efforts are underway to open the previously off-limits palace to the public as a museum.
Original Article by Scott Blair Published Here:
Global Best Projects 2019 Project of the Year and Best Renovation/Restoration: UNESCO-Site Palace Gaddi Baithak
Press Release:
Earthquake-Devastated UNESCO-site Palace in Nepal Wins 2019 “Global Best Project of the Year” Award
