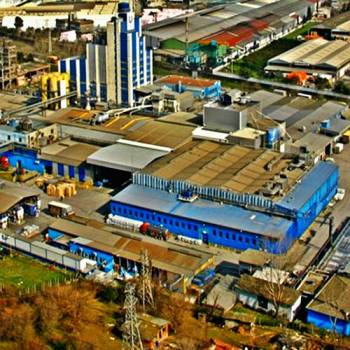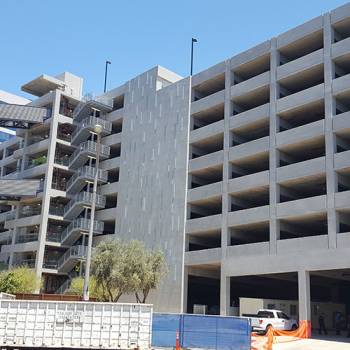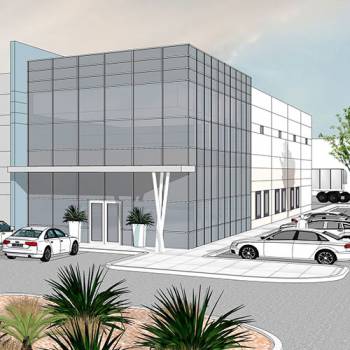The Bonita Center for the Arts is a space for students to perform and display arts, as well as host meetings and special events. This 700-seat, 25,000-SF facility opened its doors to the public in 2014 after 25 years of planning. The auditorium includes orchestra-, parterre- and balcony-level seating along with a backstage area containing a fly loft with loading galleries, grid iron and counterweight rigging system. The construction consists of masonry and concrete-bearing shear walls with a metal decking and steel beam roof frame. The design employs a cast-in-place raised slab in the auditorium to make space for a displacement air system. Furthermore, the design team used 3D modeling of the structural, mechanical, plumbing and electrical elements to identify and eliminate conflicts prior to construction.
Awards:
2015 Gold Nugget Grand Award of Honor, Awarded by Pacific Coast Builders Conference
2015 Architectural Award of Excellence, Awarded by Los Angeles Business Council
2015 Leroy F. Greene Design Award of Excellence, Awarded by CASH – AIA/California Council
2015 Outstanding Project Award, Awarded by Learning by Design
2015 Architectural Portfolio, Outstanding Design, Awarded by American School & University
Location:
San Dimas, CA
Year:
2014
Client:
City of San Dimas
Cost:
$23 Million
Scale:
25,000 SF




