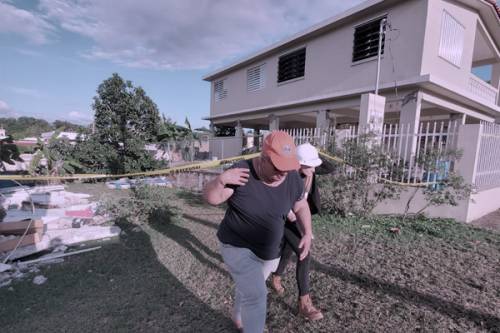WAS YOUR PROPERTY AFFECTED BY
RECENT EARTHQUAKES?
Miyamoto Puerto Rico is offering on-site engineering for building damage assessment and repair cost estimates. Our team of expert engineers can meet with you to assess the damage to your home or building. Simply contact us to schedule an assessment below and meet with one of our engineers today.
Or call us at: 939.238.9597
Choose the plan that’s right for you
Our affordable assessment plan options ensure that you and your building are safe and our repair cost estimate will provide you with a construction cost estimate to do your Private Insurance or FEMA assistance claims.
Assessment Methodology
Miyamoto International Puerto Rico has developed a building assessment and repair cost assessment methodology to rapidly determine engineers repair estimates based on visual assessment for low-rise (two-story maximum) cast-in-place concrete and concrete block masonry residential (one and two-family dwellings) that suffered typical damage from the recent seismic events.




